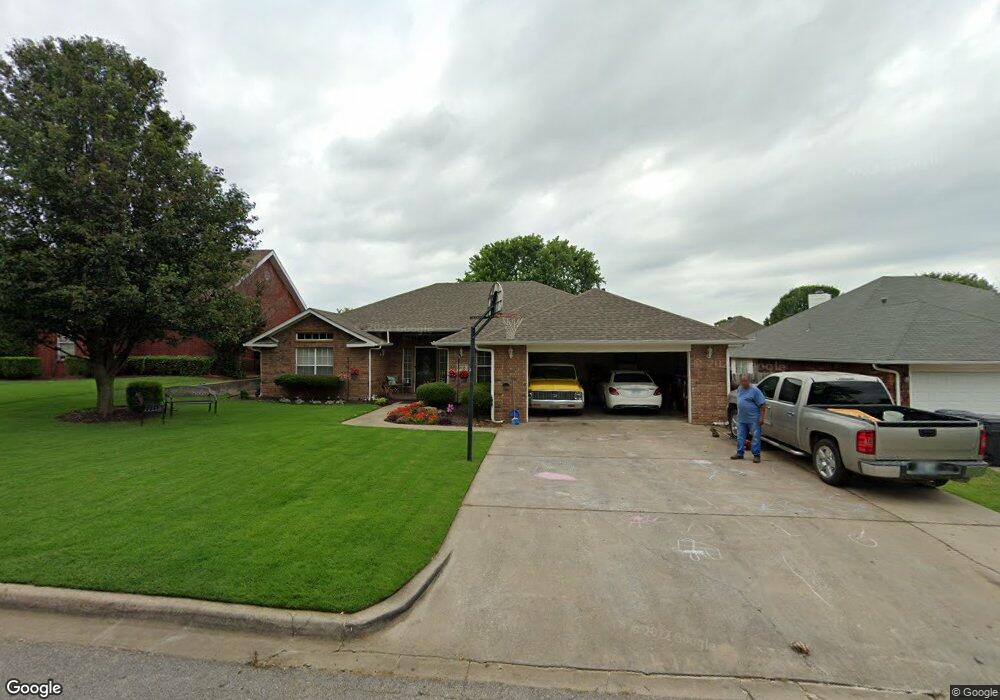1913 Persimmon Ln Ardmore, OK 73401
Estimated Value: $286,917 - $355,000
4
Beds
1.5
Baths
2,176
Sq Ft
$144/Sq Ft
Est. Value
Highlights
- Spa
- Skylights
- Tile Flooring
- 1 Fireplace
- Patio
- Zoned Heating and Cooling
About This Home
As of August 2014Pretty 4BR 2.5BA home, shows new. Living area has FP and brick room divider. Pretty kitchen. Formal and informal dining areas with outside access to patio. Instant hot water in master bath. 4th BR could be office. BR and closets are spacious. Very clean, ready to move in!
Home Details
Home Type
- Single Family
Year Built
- Built in 1995
Lot Details
- 7,560 Sq Ft Lot
- Sprinkler System
Parking
- 2 Car Garage
Home Design
- Brick Exterior Construction
- Slab Foundation
- Composition Roof
Interior Spaces
- 2,176 Sq Ft Home
- 1-Story Property
- Ceiling Fan
- Skylights
- 1 Fireplace
- Fire and Smoke Detector
Kitchen
- Oven
- Range
- Dishwasher
- Disposal
Flooring
- Carpet
- Tile
Bedrooms and Bathrooms
- 4 Bedrooms
Outdoor Features
- Spa
- Patio
- Rain Gutters
Utilities
- Zoned Heating and Cooling
- Gas Water Heater
Community Details
Overview
- Redoakaddn Subdivision
Recreation
- Community Spa
Ownership History
Date
Name
Owned For
Owner Type
Purchase Details
Closed on
Nov 16, 1998
Sold by
Patel Vasant and Patel Kanchan
Bought by
Patel Kanchan and Patel Vasant
Current Estimated Value
Purchase Details
Closed on
Jul 10, 1995
Sold by
Auric Investments, Inc
Bought by
Patel Vasant and Patel Kanchan
Create a Home Valuation Report for This Property
The Home Valuation Report is an in-depth analysis detailing your home's value as well as a comparison with similar homes in the area
Purchase History
| Date | Buyer | Sale Price | Title Company |
|---|---|---|---|
| Patel Kanchan | -- | -- | |
| Patel Vasant | $8,000 | -- |
Source: Public Records
Property History
| Date | Event | Price | List to Sale | Price per Sq Ft |
|---|---|---|---|---|
| 08/15/2014 08/15/14 | Sold | $185,000 | -7.5% | $85 / Sq Ft |
| 11/08/2013 11/08/13 | Pending | -- | -- | -- |
| 11/08/2013 11/08/13 | For Sale | $199,900 | -- | $92 / Sq Ft |
Source: MLS Technology
Tax History Compared to Growth
Tax History
| Year | Tax Paid | Tax Assessment Tax Assessment Total Assessment is a certain percentage of the fair market value that is determined by local assessors to be the total taxable value of land and additions on the property. | Land | Improvement |
|---|---|---|---|---|
| 2025 | $2,494 | $25,982 | $3,600 | $22,382 |
| 2024 | $2,494 | $25,225 | $3,600 | $21,625 |
| 2023 | $2,418 | $24,491 | $3,600 | $20,891 |
| 2022 | $2,177 | $23,777 | $3,600 | $20,177 |
| 2021 | $2,228 | $23,085 | $3,600 | $19,485 |
| 2020 | $2,129 | $22,412 | $3,600 | $18,812 |
| 2019 | $2,069 | $22,311 | $2,400 | $19,911 |
| 2018 | $2,115 | $22,428 | $2,400 | $20,028 |
| 2017 | $1,973 | $22,579 | $2,387 | $20,192 |
| 2016 | $1,950 | $21,921 | $1,800 | $20,121 |
| 2015 | $1,705 | $22,200 | $2,220 | $19,980 |
| 2014 | $1,647 | $19,407 | $1,080 | $18,327 |
Source: Public Records
Map
Source: MLS Technology
MLS Number: 27357
APN: 1050-00-003-012-0-001-00
Nearby Homes
- 1609 Red Oak Dr
- 1524 Persimmon Ln
- 1717 Red Oak Dr
- 1812 Kendall Dr
- 1626 N Cedar Loop
- 1496 US Highway 77
- 1410 Brookview Dr
- 1029 Northwest Blvd
- 1405 Brookview Dr
- 923 Maxwell St NW
- 1111 Prairie Valley Rd
- 1302 Brookview Dr
- 912 Elm St
- 912 Maxwell St NW
- 1907 Robison St
- 0 Veterans Blvd Unit 2542555
- 2805 N Commerce St
- 809 Campbell St
- 1206 N Meadow Dr
- 2014 12th Ave NW
- 1909 Persimmon Ln
- 1917 Persimmon Ln
- 1912 Red Bud Ct
- 1610 Red Oak Dr
- 1905 Persimmon Ln
- 1525 Persimmon Ln
- 1524 Red Oak Dr
- 1908 Red Bud Ct
- 1904 Red Bud Ct
- 1901 Persimmon Ln
- 1517 Persimmon Ln
- 1520 Red Oak Dr
- 1601 Red Oak Dr
- 1605 Red Oak Dr
- 1529 Red Oak Dr
- 1900 Red Bud Ct
- 1921 Red Bud Ct
- 1913 Red Bud Ct
- 1613 Red Oak Dr
- 1516 Red Oak Dr
