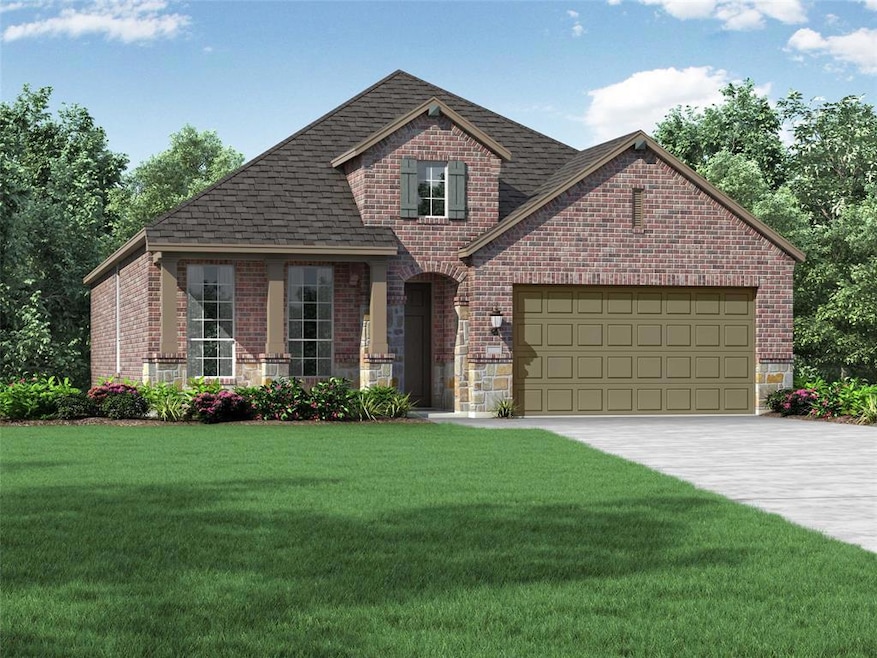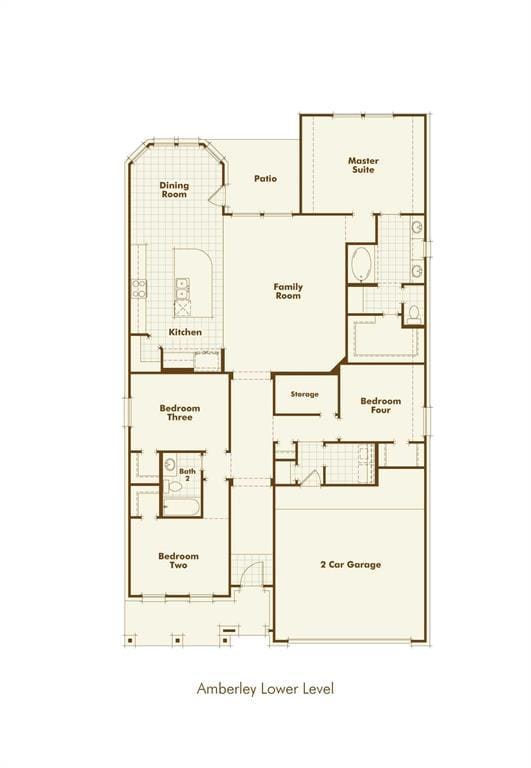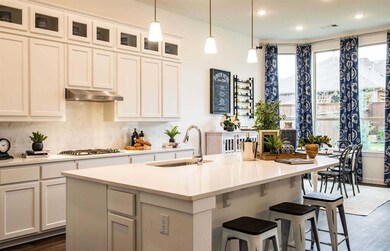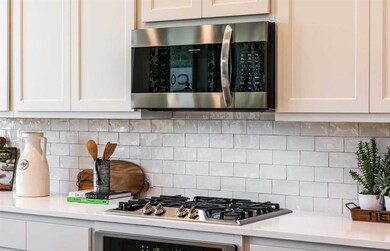
1913 Recioto Dr Rockwall, TX 75032
Highlights
- New Construction
- Clubhouse
- Community Pool
- Sharon Shannon Elementary School Rated A
- Traditional Architecture
- Covered patio or porch
About This Home
As of August 2020MLS# 14253946 - Built by Highland Homes - Ready Now! ~ Beautiful 1 story home with 11’ ceilings and open concept floor plan with charming front porch. Dining room area with beautiful bay window. Kitchen features subway tile back splash with gas cook top, walk in pantry and expansive granite island. Enjoy entertaining on the extended covered patio. Master suite features a bay window, large walk-in closet, garden tub with separate shower and dual vanities with knee space.
Home Details
Home Type
- Single Family
Est. Annual Taxes
- $6,712
Year Built
- Built in 2019 | New Construction
Lot Details
- 6,534 Sq Ft Lot
- Wood Fence
- Landscaped
- Interior Lot
- Sprinkler System
- Drought Tolerant Landscaping
HOA Fees
- $55 Monthly HOA Fees
Parking
- 2 Car Attached Garage
- Front Facing Garage
Home Design
- Traditional Architecture
- Brick Exterior Construction
- Slab Foundation
- Composition Roof
Interior Spaces
- 2,075 Sq Ft Home
- 1-Story Property
- Ceiling Fan
- Heatilator
- Stone Fireplace
- <<energyStarQualifiedWindowsToken>>
- Bay Window
- Washer and Gas Dryer Hookup
Kitchen
- Electric Oven
- Plumbed For Gas In Kitchen
- Gas Cooktop
- <<microwave>>
- Dishwasher
- Disposal
Flooring
- Carpet
- Ceramic Tile
- Vinyl Plank
Bedrooms and Bathrooms
- 4 Bedrooms
- 3 Full Bathrooms
Home Security
- Burglar Security System
- Smart Home
- Carbon Monoxide Detectors
- Fire and Smoke Detector
Eco-Friendly Details
- Energy-Efficient Appliances
- Energy-Efficient HVAC
- Energy-Efficient Insulation
- Enhanced Air Filtration
Outdoor Features
- Covered patio or porch
- Rain Gutters
Schools
- Ouida Springer Elementary School
- Cain Middle School
- Rockwall High School
Utilities
- Central Heating and Cooling System
- Heating System Uses Natural Gas
- Individual Gas Meter
- Tankless Water Heater
- High Speed Internet
Listing and Financial Details
- Tax Lot 63
Community Details
Overview
- Association fees include full use of facilities, maintenance structure, management fees
- Ccmc HOA, Phone Number (469) 246-3507
- Located in the Sonoma Verde master-planned community
- Sonoma Verde Subdivision
- Mandatory home owners association
Amenities
- Clubhouse
Recreation
- Community Playground
- Community Pool
- Jogging Path
Ownership History
Purchase Details
Home Financials for this Owner
Home Financials are based on the most recent Mortgage that was taken out on this home.Purchase Details
Home Financials for this Owner
Home Financials are based on the most recent Mortgage that was taken out on this home.Similar Homes in Rockwall, TX
Home Values in the Area
Average Home Value in this Area
Purchase History
| Date | Type | Sale Price | Title Company |
|---|---|---|---|
| Vendors Lien | -- | None Available | |
| Special Warranty Deed | -- | None Available |
Mortgage History
| Date | Status | Loan Amount | Loan Type |
|---|---|---|---|
| Open | $319,113 | FHA | |
| Previous Owner | $11,000,000 | Construction |
Property History
| Date | Event | Price | Change | Sq Ft Price |
|---|---|---|---|---|
| 05/15/2025 05/15/25 | Price Changed | $448,000 | -2.6% | $216 / Sq Ft |
| 03/12/2025 03/12/25 | For Sale | $460,000 | +40.7% | $222 / Sq Ft |
| 08/20/2020 08/20/20 | Sold | -- | -- | -- |
| 06/14/2020 06/14/20 | Pending | -- | -- | -- |
| 06/08/2020 06/08/20 | Price Changed | $327,000 | +0.6% | $158 / Sq Ft |
| 05/12/2020 05/12/20 | Price Changed | $325,000 | -3.2% | $157 / Sq Ft |
| 03/07/2020 03/07/20 | Price Changed | $335,900 | +1.8% | $162 / Sq Ft |
| 01/11/2020 01/11/20 | Price Changed | $329,900 | +1.7% | $159 / Sq Ft |
| 01/06/2020 01/06/20 | For Sale | $324,362 | -- | $156 / Sq Ft |
Tax History Compared to Growth
Tax History
| Year | Tax Paid | Tax Assessment Tax Assessment Total Assessment is a certain percentage of the fair market value that is determined by local assessors to be the total taxable value of land and additions on the property. | Land | Improvement |
|---|---|---|---|---|
| 2023 | $6,712 | $388,967 | $0 | $0 |
| 2022 | $5,708 | $353,606 | $0 | $0 |
| 2021 | $5,700 | $321,460 | $82,000 | $239,460 |
| 2020 | $1,293 | $70,850 | $43,940 | $26,910 |
Agents Affiliated with this Home
-
Debra Pettit

Seller's Agent in 2025
Debra Pettit
PARAGON, REALTORS
(214) 437-6965
149 Total Sales
-
Ben Caballero

Seller's Agent in 2020
Ben Caballero
HomesUSA.com
(888) 872-6006
30,727 Total Sales
-
Rodrick McGrew

Buyer's Agent in 2020
Rodrick McGrew
eXp Realty LLC
(214) 773-7496
42 Total Sales
Map
Source: North Texas Real Estate Information Systems (NTREIS)
MLS Number: 14253946
APN: 101436
- 1912 Frediano Ln
- 1812 Radda Dr
- 1927 Frediano Ln
- 1839 Tuscany Dr
- 1761 San Donato Ln
- 1826 Bellagio Ln
- 1843 Moscatel Ln
- 1956 Frediano Ln
- 1852 Moscatel Ln
- 1716 San Donato Ln
- 1979 Frediano Ln
- 1754 Amalfi
- 1806 Dolce Ln
- 1802 Dolce Ln
- 1907 Rondinella Dr
- 1855 Verona Ln
- 1702 Veneto Dr
- 1855 Navarre Way
- 1625 Veneto Dr
- 2345 Flora Dr






