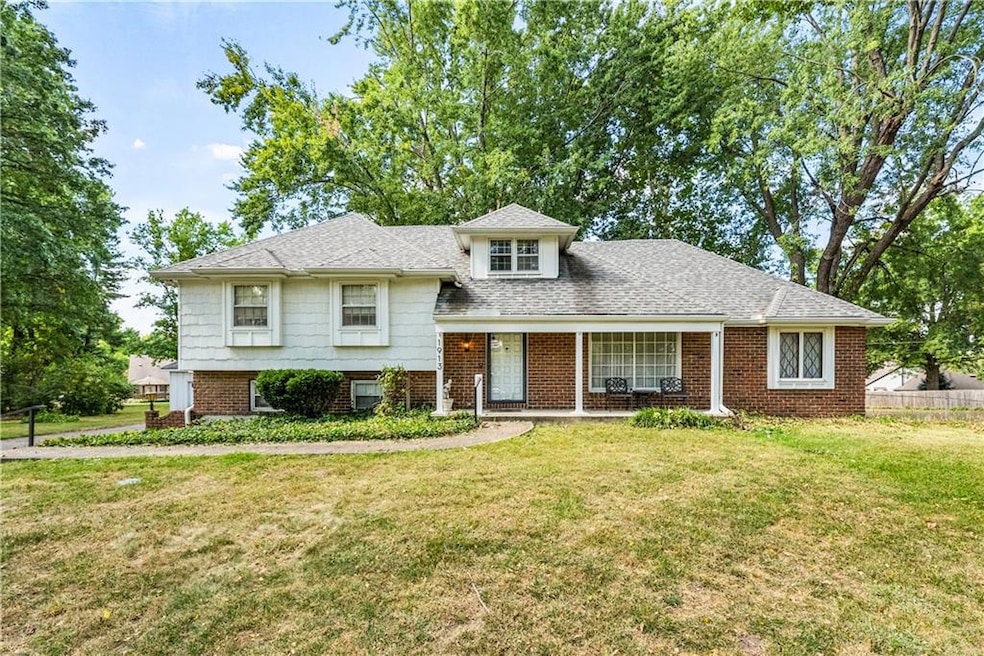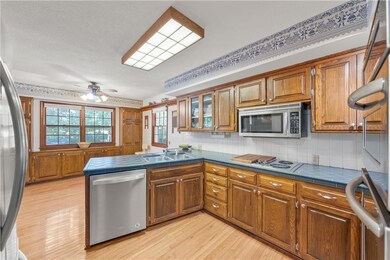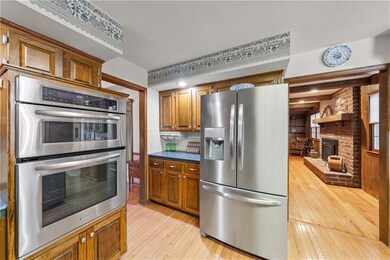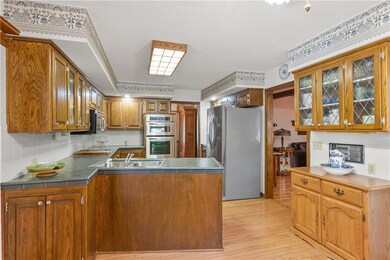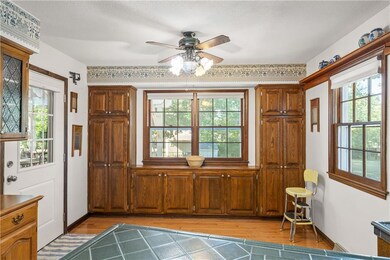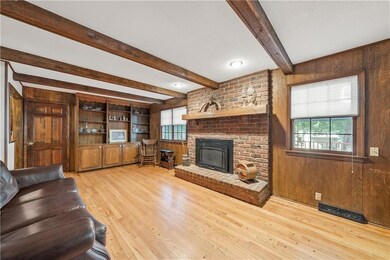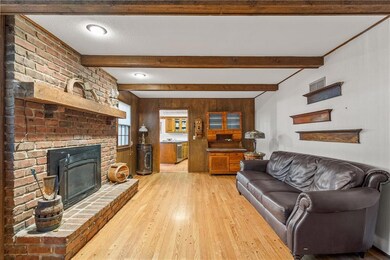
1913 Snowdrop Cir Liberty, MO 64068
Highlights
- 29,621 Sq Ft lot
- Deck
- Traditional Architecture
- Alexander Doniphan Elementary School Rated A-
- Vaulted Ceiling
- Wood Flooring
About This Home
As of November 2024This spacious 5-bedroom, 4-bathroom split-level home is located in the desirable Wilshire Gardens Subdivision. With over 2,700 square feet of finished space on a generously sized 0.68-acre lot, this home provides an excellent canvas for customization. Features include hardwood floors throughout the main, a spacious kitchen with stainless steel appliances, a finished basement, and a newer furnace, water heater & whole-home dehumidifier. Enjoy the fenced backyard with an oversized deck, attached climate-controlled 2-car garage, and a detached heated 30x30 garage/workshop. This property is one you won't want to miss! Bidding Ends: October 10 - 1:00 PM
Last Agent to Sell the Property
Cates Auction & Realty Co Inc Brokerage Phone: 816-606-7051 License #2021018389
Home Details
Home Type
- Single Family
Est. Annual Taxes
- $3,438
Year Built
- Built in 1968
Lot Details
- 0.68 Acre Lot
- Cul-De-Sac
- Aluminum or Metal Fence
- Paved or Partially Paved Lot
- Many Trees
Parking
- 4 Car Garage
- Side Facing Garage
Home Design
- Traditional Architecture
- Split Level Home
- Frame Construction
- Composition Roof
- Wood Siding
Interior Spaces
- Built-In Features
- Vaulted Ceiling
- Ceiling Fan
- Family Room Downstairs
- Living Room with Fireplace
- Formal Dining Room
- Workshop
Kitchen
- Eat-In Kitchen
- Built-In Electric Oven
- Built-In Oven
- Dishwasher
- Stainless Steel Appliances
- Disposal
Flooring
- Wood
- Carpet
- Ceramic Tile
Bedrooms and Bathrooms
- 5 Bedrooms
- 4 Full Bathrooms
- Whirlpool Bathtub
Laundry
- Laundry in Bathroom
- Washer
Finished Basement
- Basement Fills Entire Space Under The House
- Garage Access
Schools
- Alexander Doniphan Elementary School
- Liberty High School
Additional Features
- Deck
- Forced Air Heating and Cooling System
Listing and Financial Details
- Assessor Parcel Number 14-611-00-06-021.00
- $0 special tax assessment
Community Details
Overview
- No Home Owners Association
- Wilshire Gardens Subdivision
Security
- Building Fire Alarm
Ownership History
Purchase Details
Home Financials for this Owner
Home Financials are based on the most recent Mortgage that was taken out on this home.Purchase Details
Map
Similar Homes in Liberty, MO
Home Values in the Area
Average Home Value in this Area
Purchase History
| Date | Type | Sale Price | Title Company |
|---|---|---|---|
| Warranty Deed | -- | Thomson Affinity Title | |
| Warranty Deed | -- | Thomson Affinity Title | |
| Interfamily Deed Transfer | -- | None Available |
Mortgage History
| Date | Status | Loan Amount | Loan Type |
|---|---|---|---|
| Open | $346,500 | New Conventional | |
| Closed | $346,500 | New Conventional | |
| Previous Owner | $71,000 | Construction | |
| Previous Owner | $40,000 | New Conventional |
Property History
| Date | Event | Price | Change | Sq Ft Price |
|---|---|---|---|---|
| 11/13/2024 11/13/24 | Sold | -- | -- | -- |
| 10/10/2024 10/10/24 | Pending | -- | -- | -- |
| 09/20/2024 09/20/24 | For Sale | $289,000 | -- | $104 / Sq Ft |
Tax History
| Year | Tax Paid | Tax Assessment Tax Assessment Total Assessment is a certain percentage of the fair market value that is determined by local assessors to be the total taxable value of land and additions on the property. | Land | Improvement |
|---|---|---|---|---|
| 2024 | $3,438 | $43,950 | -- | -- |
| 2023 | $3,438 | $43,950 | $0 | $0 |
| 2022 | $3,102 | $39,160 | $0 | $0 |
| 2021 | $3,078 | $39,159 | $7,220 | $31,939 |
| 2020 | $3,084 | $36,840 | $0 | $0 |
| 2019 | $3,083 | $36,840 | $0 | $0 |
| 2018 | $2,895 | $33,970 | $0 | $0 |
| 2017 | $2,774 | $33,970 | $4,180 | $29,790 |
| 2016 | $2,774 | $32,850 | $4,180 | $28,670 |
| 2015 | $2,774 | $32,850 | $4,180 | $28,670 |
| 2014 | $2,721 | $31,960 | $4,750 | $27,210 |
Source: Heartland MLS
MLS Number: 2511331
APN: 14-611-00-06-021.00
- 1801 Dunwich Ct
- 1307 Old Trail Rd
- 509 Belmont St
- 313 Belmont St
- 301 Wilshire Blvd
- 125 Johnson Rd
- 323 Glendale Rd
- 204 Lake Ave
- 1500 Baker St
- 1008 Bristol Way
- 1320 Hillary Dr
- 1039 Essex St
- 2116 Winding Woods Dr
- 940 Dunwich Dr
- Lot 2 Bent Oaks Dr
- 402 Campbell Drive Ct
- Lot 2A Oak Crest Dr
- 901 Dunwich Dr
- 1178 Huntington Dr
- TBD Heritage Ct
