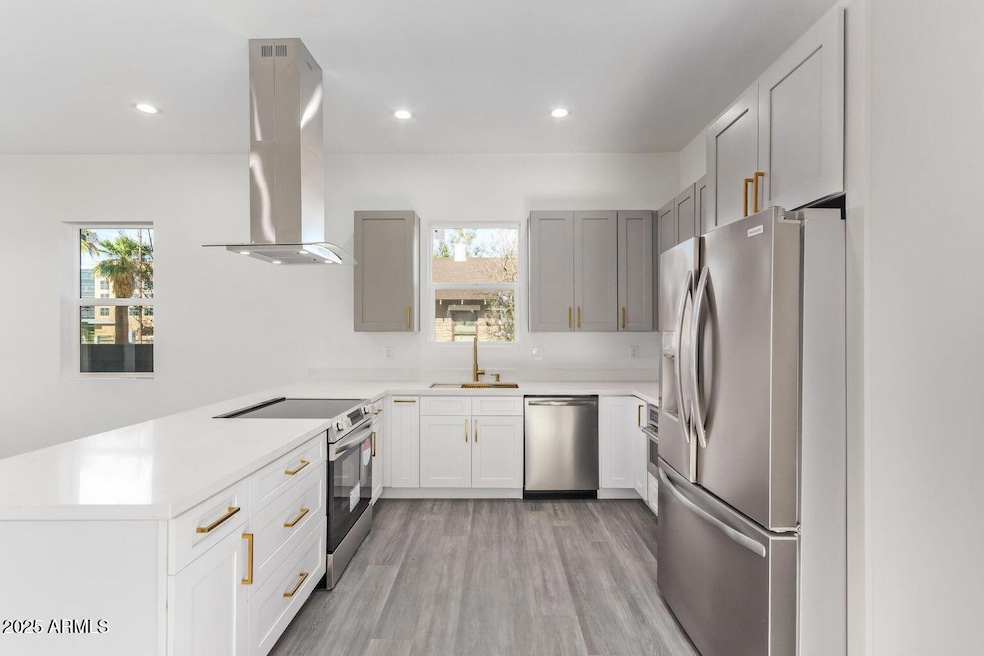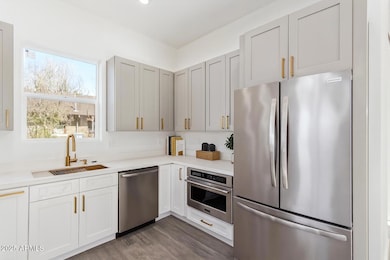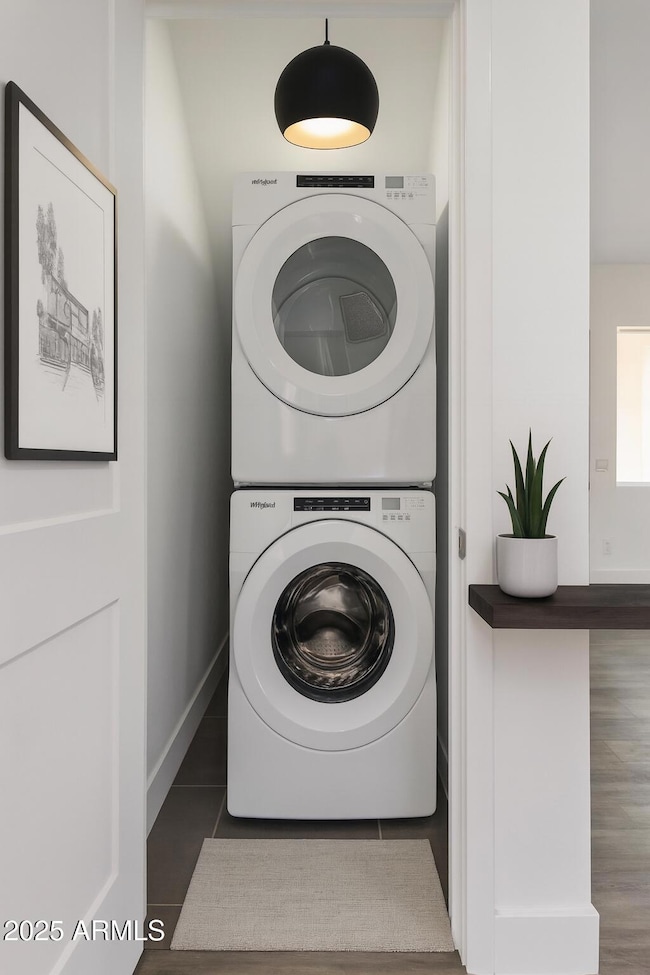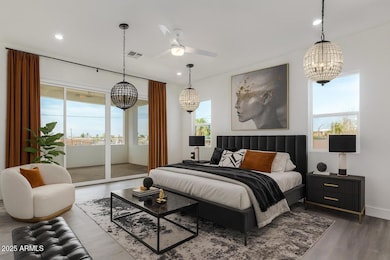1913 W Adams St Phoenix, AZ 85009
Central City NeighborhoodEstimated payment $2,643/month
Highlights
- Transportation Service
- RV Access or Parking
- City View
- Phoenix Coding Academy Rated A
- Gated Parking
- Contemporary Architecture
About This Home
Sleek Modern Living Near Downtown!
Welcome to this newly built two-story residence designed with contemporary finishes and clean lines. this home has an inviting great room with abundant natural light, wood-look flooring, and a fresh, neutral palette. The chef's kitchen is equipped with quartz countertops, custom cabinetry, stainless steel appliances, recessed lighting, and a large peninsula with breakfast bar seating. A wine bar with built-in cooler adds a perfect touch for entertaining. The spacious primary suite offers a spa-like retreat with a freestanding tub, oversized glass shower, dual sinks, His and Hers walk-in closet, private toilet room and two private balconies access—perfect for relaxing and enjoying the downtown phoenix view. Additional highlights include downstairs laundry with washer/dryer, energy-efficient design, and modern fixtures throughout. The oversized backyard with shade sail is a blank canvas ready for gatherings, recreation, or your dream outdoor oasis. Conveniently located near Downtown Phoenix, restaurants, and major freewaysthis home is move-in ready and built for today's lifestyle. Don't miss this opportunity!
Listing Agent
Joplin Realty Brokerage Email: Rosi@JoplinRealtyAZ.com License #BR648063000 Listed on: 09/25/2025
Co-Listing Agent
Joplin Realty Brokerage Email: Rosi@JoplinRealtyAZ.com License #SA626208000
Home Details
Home Type
- Single Family
Est. Annual Taxes
- $313
Year Built
- Built in 2024
Lot Details
- 4,669 Sq Ft Lot
- Wrought Iron Fence
- Block Wall Fence
Home Design
- Contemporary Architecture
- Room Addition Constructed in 2024
- Roof Updated in 2024
- Wood Frame Construction
- Built-Up Roof
- Wood Siding
Interior Spaces
- 1,680 Sq Ft Home
- 2-Story Property
- Ceiling height of 9 feet or more
- Ceiling Fan
- Recessed Lighting
- Double Pane Windows
- ENERGY STAR Qualified Windows
- Solar Screens
- City Views
Kitchen
- Kitchen Updated in 2024
- Eat-In Kitchen
- Breakfast Bar
- Built-In Gas Oven
- Built-In Microwave
- Kitchen Island
Flooring
- Floors Updated in 2024
- Laminate Flooring
Bedrooms and Bathrooms
- 3 Bedrooms
- Bathroom Updated in 2024
- Primary Bathroom is a Full Bathroom
- 2.5 Bathrooms
- Dual Vanity Sinks in Primary Bathroom
- Freestanding Bathtub
- Bathtub With Separate Shower Stall
Parking
- 2 Open Parking Spaces
- Side or Rear Entrance to Parking
- Gated Parking
- RV Access or Parking
Outdoor Features
- Balcony
- Covered Patio or Porch
Schools
- Mary Mcleod Bethune Elementary And Middle School
- Central High School
Utilities
- Cooling System Updated in 2024
- Central Air
- Heating Available
- Plumbing System Updated in 2024
- Wiring Updated in 2024
- High Speed Internet
- Cable TV Available
Additional Features
- Stepless Entry
- Property is near a bus stop
Listing and Financial Details
- Tax Lot 5
- Assessor Parcel Number 109-31-005
Community Details
Overview
- No Home Owners Association
- Association fees include no fees
- Capitol Addition Subdivision
Amenities
- Transportation Service
Recreation
- Bike Trail
Map
Home Values in the Area
Average Home Value in this Area
Tax History
| Year | Tax Paid | Tax Assessment Tax Assessment Total Assessment is a certain percentage of the fair market value that is determined by local assessors to be the total taxable value of land and additions on the property. | Land | Improvement |
|---|---|---|---|---|
| 2025 | $313 | $2,206 | $2,206 | -- |
| 2024 | $292 | $2,101 | $2,101 | -- |
| 2023 | $292 | $7,230 | $7,230 | $0 |
| 2022 | $282 | $4,170 | $4,170 | $0 |
| 2021 | $280 | $3,585 | $3,585 | $0 |
| 2020 | $283 | $3,675 | $3,675 | $0 |
| 2019 | $283 | $2,805 | $2,805 | $0 |
| 2018 | $278 | $2,070 | $2,070 | $0 |
| 2017 | $271 | $1,800 | $1,800 | $0 |
| 2016 | $263 | $1,635 | $1,635 | $0 |
| 2015 | $260 | $1,744 | $1,744 | $0 |
Property History
| Date | Event | Price | List to Sale | Price per Sq Ft |
|---|---|---|---|---|
| 10/27/2025 10/27/25 | Price Changed | $499,000 | -7.6% | $297 / Sq Ft |
| 09/25/2025 09/25/25 | For Sale | $540,000 | -- | $321 / Sq Ft |
Purchase History
| Date | Type | Sale Price | Title Company |
|---|---|---|---|
| Warranty Deed | $98,000 | Old Republic Title | |
| Warranty Deed | $19,000 | Old Republic Title Agency | |
| Interfamily Deed Transfer | -- | None Available |
Source: Arizona Regional Multiple Listing Service (ARMLS)
MLS Number: 6924842
APN: 109-31-005
- 2002 W Jefferson St
- 1945 W Van Buren St
- 2006 W Madison St
- 2118 W Adams St
- 405 N 18th Dr
- 325 N 17th Dr
- 2215 W Washington St
- 398 N 20th Dr
- 1630 W Polk St
- 1629 W Fillmore St
- 1625 W Fillmore St
- 1802 W Sherman St
- 1728 W Sherman St
- 1813 W Sherman St
- 1322 W Monroe St
- 2016 W Hadley St
- 2024 W Hadley St
- 1315 W Woodland Ave
- 2108 W Hadley St
- 1514 W Fillmore St
- 2013 W Adams St Unit 2013
- 2006 W Madison St Unit 1
- 2006 W Madison St Unit 2
- 2034 W Madison St Unit B
- 212 N 21st Ave Unit 4
- 2121 W Adams St Unit 103
- 2121 W Adams St Unit 102
- 2121 W Adams St Unit 101
- 359 N 21st Ave
- 417 N 18th Dr Unit 2
- 417 N 18th Dr Unit 3
- 201-209 N 16th Ave
- 425 N 17th Dr Unit 2
- 2317 W Adams St
- 438 N 17th Ave Unit B
- 438 N 17th Ave Unit A
- 1629 W Fillmore St Unit 6
- 1625 W Fillmore St Unit 1
- 1625 W Fillmore St Unit 2
- 1338 W Monroe St Unit W







