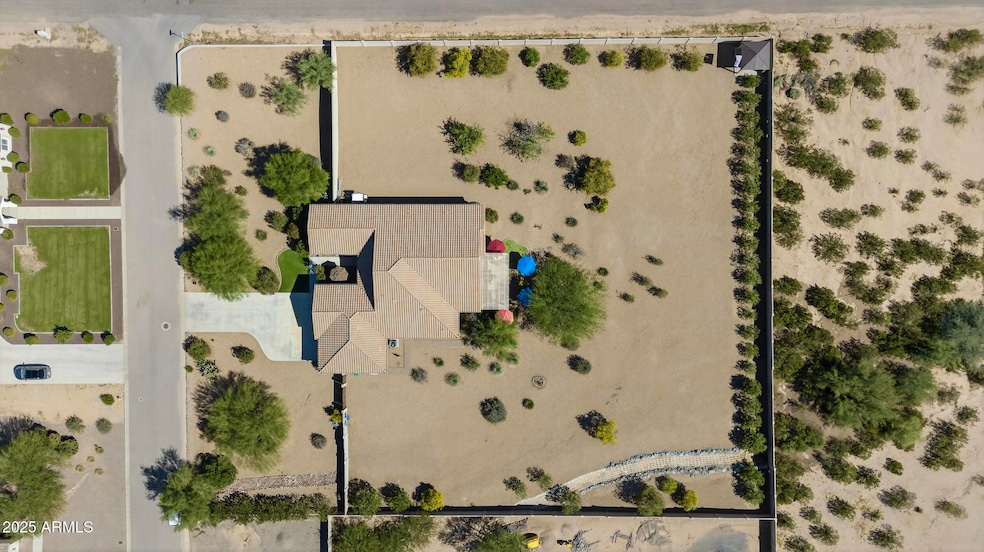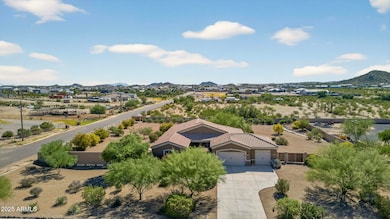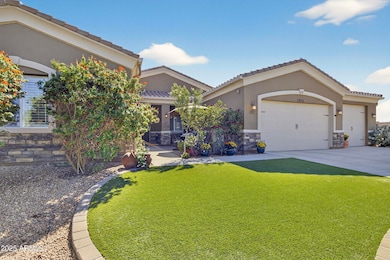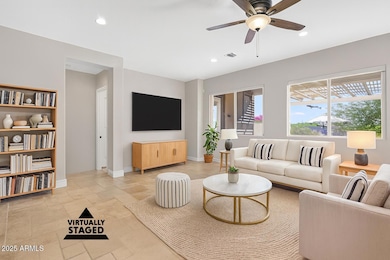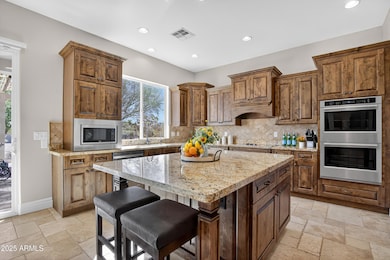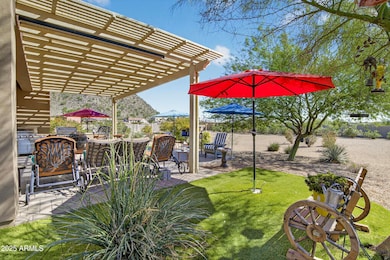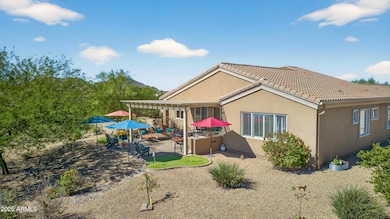
1913 W Laurie Ln San Tan Valley, AZ 85144
San Tan Heights NeighborhoodEstimated payment $4,904/month
Highlights
- Popular Property
- 1.36 Acre Lot
- Granite Countertops
- Horses Allowed On Property
- Corner Lot
- Private Yard
About This Home
Breathtaking views of San Tan and Superstition Mountains surround this meticulously maintained, one owner, highly upgraded custom home. Restaurants & shops only minutes away. Sitting on 1.36 spacious acres, NO HOA-connected to water & sewer. NO SEPTIC! Enter inviting courtyard to an open & bright floor plan. Gourmet kitchen features granite counters, new ovens & oversized breakfast bar. Luxury travertine floors flow throughout. Sprawling back acreage, designed for entertaining & relaxation, under dark skies with mountain views. Paver patio has covered pergola, with built in BBQ island. RV gates open to low maintenance, private & secure acreage, drip irrigation & gazebo. This open space provides freedom to create your dream, whether horse property, auto shop or other business endeavors. This home features 10 foot ceilings, 4 bedrooms, 3 full bathrooms, 3-car garage and RV Gate. The oversized primary suite exits to the back patio; the bath has granite counters with dual undermount sinks, separate makeup vanity, garden tub/travertine surround, walk-in shower with designer tile and oversized walk-in closet with built-in dresser/granite top. Spacious secondary bedroom w/ walk-in closets. Other highlights include: plantation shutters, central vacuum system, water softener, RO system. The fully landscaped yard features a drip irrigation system, backyard gazebo, gutters and block wall fencing surrounding the entire property. The HVAC was recently serviced. Refrigerator, Washer and Dryer Included.
Home Details
Home Type
- Single Family
Est. Annual Taxes
- $3,254
Year Built
- Built in 2015
Lot Details
- 1.36 Acre Lot
- Cul-De-Sac
- Desert faces the back of the property
- Block Wall Fence
- Artificial Turf
- Corner Lot
- Front and Back Yard Sprinklers
- Sprinklers on Timer
- Private Yard
Parking
- 3 Car Garage
- 6 Open Parking Spaces
- Garage Door Opener
Home Design
- Wood Frame Construction
- Tile Roof
- Stone Exterior Construction
- Stucco
Interior Spaces
- 2,702 Sq Ft Home
- 1-Story Property
- Central Vacuum
- Ceiling height of 9 feet or more
- Ceiling Fan
- Plantation Shutters
Kitchen
- Breakfast Bar
- Built-In Electric Oven
- Electric Cooktop
- Built-In Microwave
- Granite Countertops
Flooring
- Carpet
- Stone
Bedrooms and Bathrooms
- 4 Bedrooms
- Primary Bathroom is a Full Bathroom
- 3 Bathrooms
- Dual Vanity Sinks in Primary Bathroom
- Soaking Tub
- Bathtub With Separate Shower Stall
Outdoor Features
- Covered Patio or Porch
- Outdoor Storage
- Built-In Barbecue
Schools
- San Tan Heights Elementary School
- Walker Butte K-8 Middle School
- Poston Butte High School
Horse Facilities and Amenities
- Horses Allowed On Property
Utilities
- Central Air
- Heating Available
- High Speed Internet
- Cable TV Available
Community Details
- No Home Owners Association
- Association fees include no fees
- Built by Better Choice Builders
- Chandler Heights Ranches Unit III 9 052 Subdivision, Custom Floorplan
Listing and Financial Details
- Tax Lot 358
- Assessor Parcel Number 509-14-021-F
Map
Home Values in the Area
Average Home Value in this Area
Tax History
| Year | Tax Paid | Tax Assessment Tax Assessment Total Assessment is a certain percentage of the fair market value that is determined by local assessors to be the total taxable value of land and additions on the property. | Land | Improvement |
|---|---|---|---|---|
| 2025 | $3,254 | $64,513 | -- | -- |
| 2024 | $3,208 | $71,333 | -- | -- |
| 2023 | $3,262 | $63,519 | $12,351 | $51,168 |
| 2022 | $3,208 | $43,046 | $5,448 | $37,598 |
| 2021 | $3,567 | $39,694 | $0 | $0 |
| 2020 | $3,210 | $38,607 | $0 | $0 |
| 2019 | $3,214 | $35,558 | $0 | $0 |
| 2018 | $3,077 | $35,621 | $0 | $0 |
| 2017 | $2,891 | $35,408 | $0 | $0 |
| 2016 | $379 | $4,858 | $4,858 | $0 |
Property History
| Date | Event | Price | List to Sale | Price per Sq Ft |
|---|---|---|---|---|
| 10/19/2025 10/19/25 | For Sale | $879,000 | -- | $325 / Sq Ft |
Purchase History
| Date | Type | Sale Price | Title Company |
|---|---|---|---|
| Interfamily Deed Transfer | -- | None Available | |
| Cash Sale Deed | $450,000 | Equity Title Agency Inc |
About the Listing Agent

With two decades and a proven track record of success guiding thousands of clients through the buying and selling processes,
I am dedicated to my clients, delivering results while being flexible and accommodating to their needs, schedule and timeline. These same clients value and respect my honesty, integrity and clear communication throughout their buying or selling journey. I'm often told my dedication, attention to detail and excellent customer service cannot be matched - it's my
Mary's Other Listings
Source: Arizona Regional Multiple Listing Service (ARMLS)
MLS Number: 6935883
APN: 509-14-021F
- 1957 W Fawn Way
- Plan 2806 at Highland Estates
- Plan 2286 at Highland Estates
- Plan 2591 at Highland Estates
- Plan 2941 at Highland Estates
- 1894 W Summer Ln
- 2305 W Angel Way
- 2318 W Angel Way
- 2056 W Gail Rd
- 2189 W Mila Way
- 1995 W Kristina Ave
- 1440 W Christie Lyn Ln
- 31612 N Gary Rd
- 31530 N Gary Rd
- 31653 N Misty Ln
- 32347 N Vernal Ln
- 32396 N Daylight Dr
- 1522 W Sabel Ct
- XXX N Gary Rd Unit 4
- XXX N Gary Rd Unit 5
- 1621 W Flintlock Dr
- 2261 W Mila Way
- 1522 W Sabel Ct
- 2863 W Mila Way
- 1991 W Sunshine Butte Dr
- 2823 W Goldmine Mountain Dr
- 33082 N Cat Hills Ave
- 32647 N Cherry Creek Rd
- 2369 W Silver Creek Ln
- 2224 W Silver Creek Ln
- 928 W Desert Canyon Dr
- 1789 W Desert Mountain Dr
- 33268 N Windmill Run
- 1786 W Desert Canyon Dr
- 1938 W San Tan Hills Dr
- 1578 W San Tan Hills Dr
- 2018 W Agrarian Hills Dr
- 3429 W Mineral Butte Dr
- 697 W Oak Tree Ln
- 2923 W Five Mile Peak Dr
