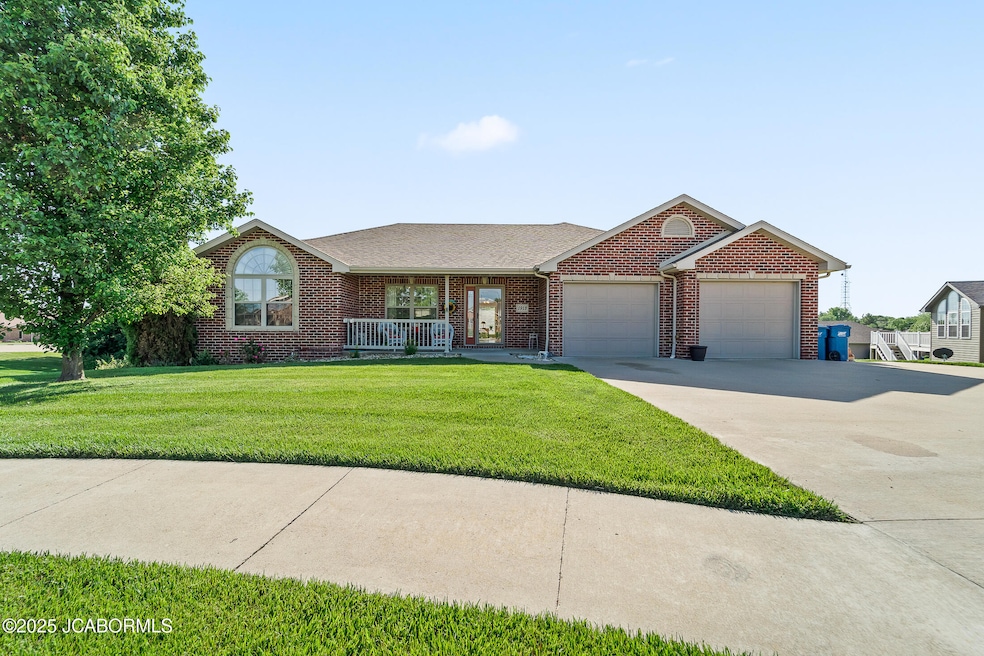
1913 Wyatt Ct Jefferson City, MO 65109
Highlights
- Primary Bedroom Suite
- Ranch Style House
- Walk-In Closet
- Deck
- Sun or Florida Room
- Living Room
About This Home
As of June 2025Well-maintained ranch-style home located on a quiet cul-de-sac. This main-level living home features a spacious primary suite with a walk-in closet, double vanity, and walk-in shower. Off the kitchen, you'll find a fabulous sunroom overlooking the private backyard--perfect for relaxing or entertaining.The widened driveway provides additional parking and leads to a generous two-car garage with epoxy flooring, all on the main level for added convenience. The finished lower level offers a fourth bedroom, a comfortable family room, and a John Deere garage--ideal for storage or hobby space. The home also includes an in-ground sprinkler system and has been lovingly cared for inside and out
Last Agent to Sell the Property
Promo Realty LLC License #2005025246 Listed on: 05/22/2025
Home Details
Home Type
- Single Family
Est. Annual Taxes
- $2,454
Year Built
- 2013
Lot Details
- 0.42 Acre Lot
- Sprinkler System
Home Design
- Ranch Style House
- Brick Exterior Construction
- Vinyl Siding
Interior Spaces
- 2,785 Sq Ft Home
- Gas Fireplace
- Family Room
- Living Room
- Sun or Florida Room
Kitchen
- Stove
- Range Hood
- Microwave
- Dishwasher
- Disposal
Bedrooms and Bathrooms
- 4 Bedrooms
- Primary Bedroom Suite
- Walk-In Closet
Laundry
- Laundry Room
- Laundry on main level
Basement
- Walk-Out Basement
- Basement Fills Entire Space Under The House
- Bedroom in Basement
Parking
- 3 Car Garage
- Basement Garage
Outdoor Features
- Deck
Schools
- Cedar Hill Elementary School
- Lewis & Clark Middle School
- Jefferson City High School
Utilities
- Central Air
- Heating System Powered By Leased Propane
- Water Softener is Owned
Ownership History
Purchase Details
Home Financials for this Owner
Home Financials are based on the most recent Mortgage that was taken out on this home.Purchase Details
Similar Homes in Jefferson City, MO
Home Values in the Area
Average Home Value in this Area
Purchase History
| Date | Type | Sale Price | Title Company |
|---|---|---|---|
| Warranty Deed | -- | None Listed On Document | |
| Warranty Deed | -- | None Listed On Document | |
| Warranty Deed | -- | -- |
Mortgage History
| Date | Status | Loan Amount | Loan Type |
|---|---|---|---|
| Open | $165,000 | Credit Line Revolving | |
| Closed | $165,000 | Credit Line Revolving | |
| Previous Owner | $221,000 | Stand Alone Refi Refinance Of Original Loan |
Property History
| Date | Event | Price | Change | Sq Ft Price |
|---|---|---|---|---|
| 06/30/2025 06/30/25 | Sold | -- | -- | -- |
| 05/23/2025 05/23/25 | Pending | -- | -- | -- |
| 05/22/2025 05/22/25 | For Sale | $429,900 | -- | $154 / Sq Ft |
Tax History Compared to Growth
Tax History
| Year | Tax Paid | Tax Assessment Tax Assessment Total Assessment is a certain percentage of the fair market value that is determined by local assessors to be the total taxable value of land and additions on the property. | Land | Improvement |
|---|---|---|---|---|
| 2025 | $2,455 | $45,700 | $6,460 | $39,240 |
| 2024 | $2,455 | $41,170 | $0 | $41,170 |
| 2023 | $2,456 | $41,170 | $0 | $41,170 |
| 2022 | $2,463 | $41,170 | $0 | $41,170 |
| 2021 | $2,477 | $41,170 | $0 | $41,170 |
| 2020 | $2,507 | $46,398 | $6,460 | $39,938 |
| 2019 | $2,438 | $45,467 | $6,460 | $39,007 |
| 2018 | $2,434 | $40,128 | $6,460 | $33,668 |
| 2017 | $2,377 | $41,173 | $6,460 | $34,713 |
| 2016 | -- | $41,173 | $6,460 | $34,713 |
| 2015 | -- | $0 | $0 | $0 |
| 2014 | -- | $41,173 | $6,460 | $34,713 |
Agents Affiliated with this Home
-
ASHLEY PEDERSON
A
Seller's Agent in 2025
ASHLEY PEDERSON
Promo Realty LLC
(573) 301-6787
670 Total Sales
-
Beth McGeorge Team

Buyer's Agent in 2025
Beth McGeorge Team
RE/MAX
(573) 761-3489
659 Total Sales
Map
Source: Jefferson City Area Board of REALTORS®
MLS Number: 10070395
APN: 10-0.6-23-000-100-104-1
- 2042 Trenton Ct
- 1715 Independence Dr
- 1733 Providence Dr
- 1624 Independence Dr
- 2310 Liberty Ln
- 2001 Christy Dr
- 0 Christy Dr
- 2544 Lexington Dr
- 311 Veterans Ln
- 1625 Notting Hill Dr
- 1617 Notting Hill Dr
- 1609 Notting Hill Dr
- 0 Boss Terrace Dr
- 1219 Edgewood Dr
- 1804 Stadium Blvd
- 1906 Swifts Hwy
- 2847 Bobby Ct
- 2036 Wendemere Ct
- 2213 Tanner Bridge Rd
- 835 Maywood Dr






