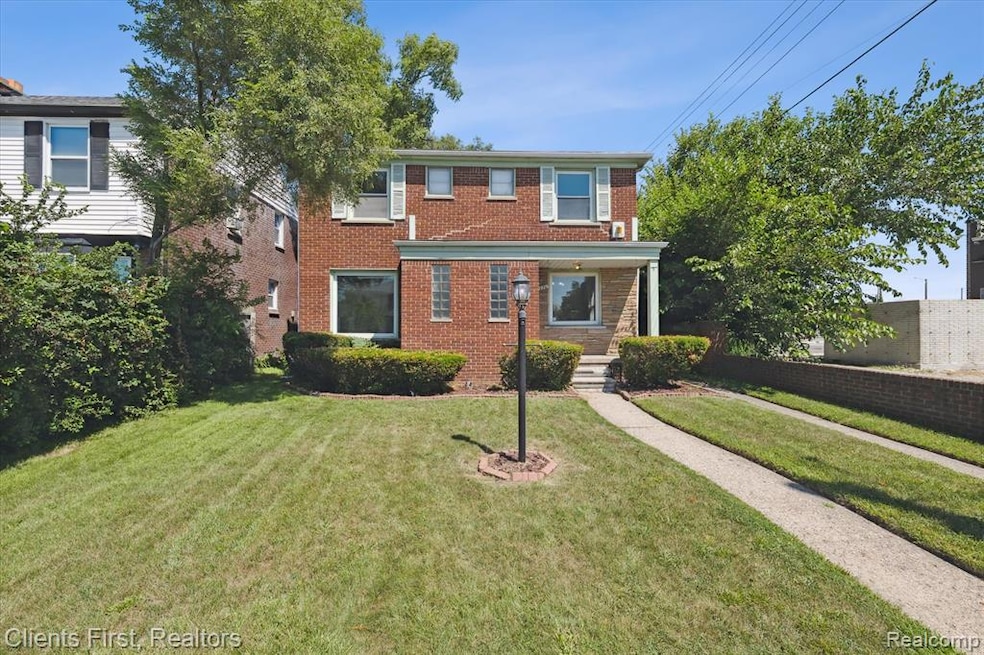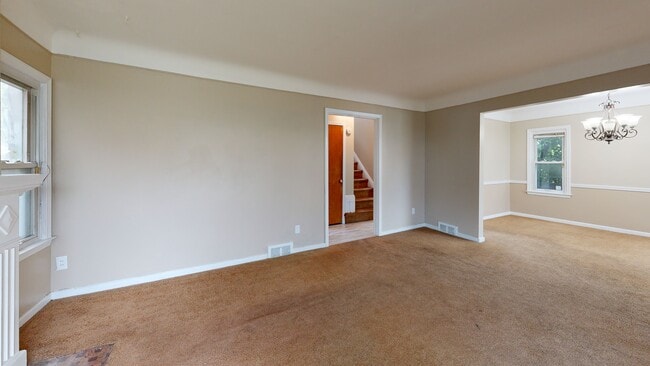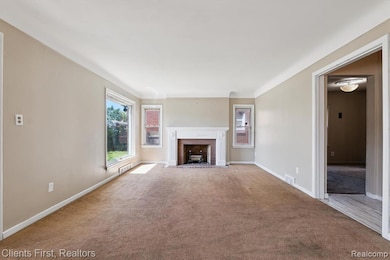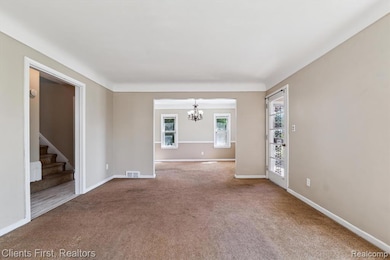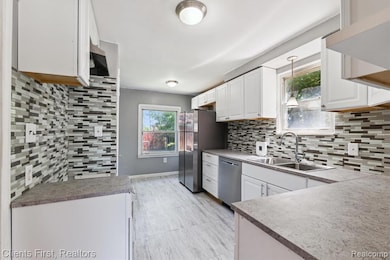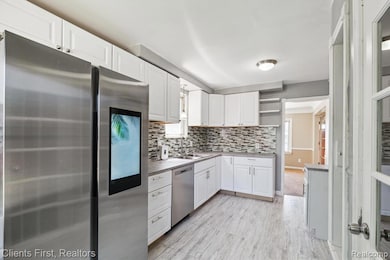
$126,000 Sold Feb 28, 2025
- 3 Beds
- 1.5 Baths
- 1,712 Sq Ft
- 18011 Cherrylawn St
- Detroit, MI
This brick home is full of character and ready for a new owner to bring it back to its full potential! Located in a sought-after, well-established neighborhood, this home offers original hardwood floors that can be beautifully restored with some care. It features an upper-level bedroom with a balcony, that provides an outdoor space but is in need of repairs to ensure safety. Previous leaks from
Fern Bean Clients First, REALTORS®
