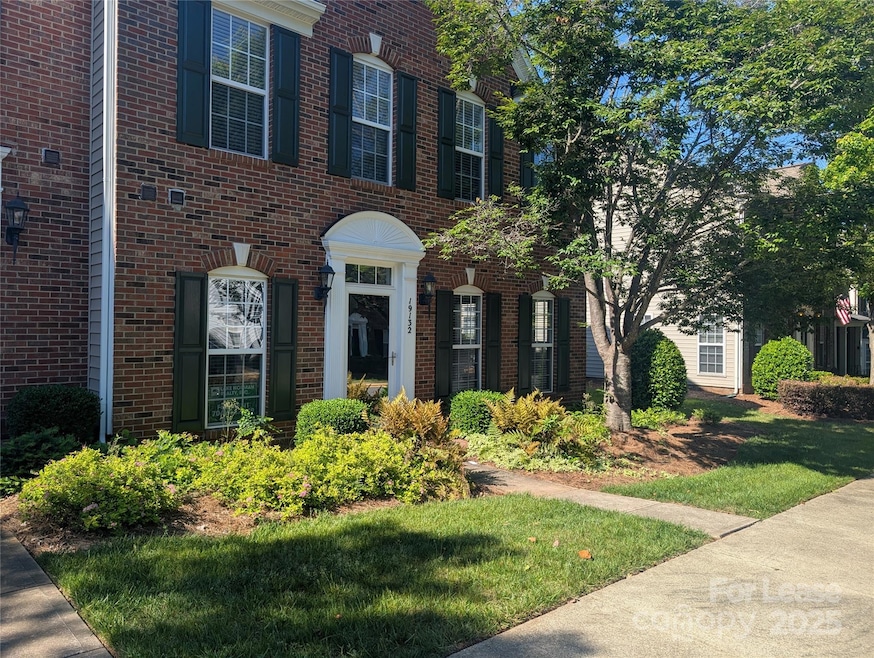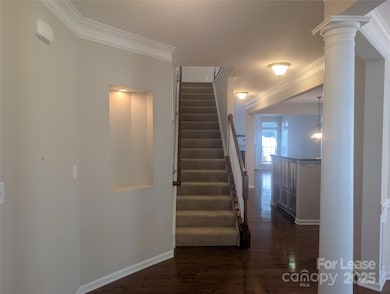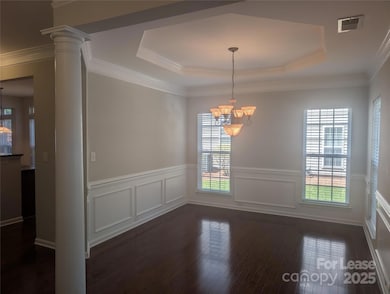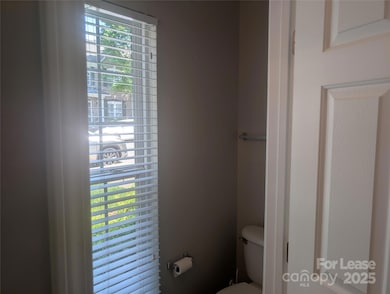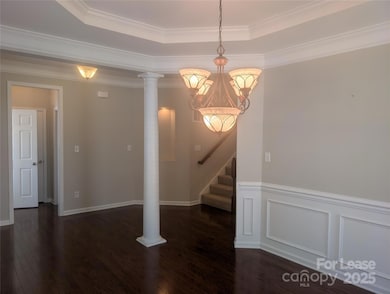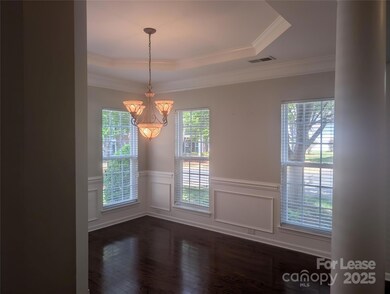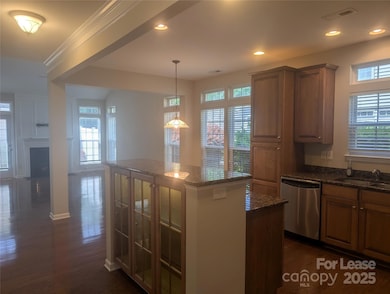19132 Juanita Ln Cornelius, NC 28031
Highlights
- 2 Car Detached Garage
- Laundry Room
- Ceiling Fan
- Bailey Middle School Rated A-
- Central Air
About This Home
Experience the lake living in this beautiful end-unit townhome nestled in the highly desirable Lake Norman Cove at Jetton. Step inside to a spacious open floor plan featuring a vaulted great room and a convenient main-level primary suite. The kitchen includes granite countertops, stainless steel appliances, and built-in wine display cabinet perfect for entertaining. Upstairs, a cozy loft and two generously sized bedrooms provide ideal space for guests or home office needs. Take the back door towards the the private, landscaped patio leading to the detached two-car garage. This lake community offers incredible amenities including day docks, a boat ramp, kayak storage, pool, walking trails; all while being just a short walk to shops and restaurants. With water, sewer, and landscaping covered by the HOA, this townhome truly delivers. Apply today!
Listing Agent
Lake Norman Realty Inc Brokerage Email: michaels@lakenormanrealty.com License #304939

Co-Listing Agent
Lake Norman Realty Inc Brokerage Email: michaels@lakenormanrealty.com License #213677
Townhouse Details
Home Type
- Townhome
Est. Annual Taxes
- $2,612
Year Built
- Built in 2007
Parking
- 2 Car Detached Garage
Interior Spaces
- 2-Story Property
- Ceiling Fan
- Great Room with Fireplace
Kitchen
- Electric Oven
- Electric Range
- Microwave
- Dishwasher
- Disposal
Bedrooms and Bathrooms
Laundry
- Laundry Room
- Dryer
Utilities
- Central Air
- Heat Pump System
- Gas Water Heater
Listing and Financial Details
- Security Deposit $2,900
- Property Available on 5/6/25
- Tenant pays for all except water
- 12-Month Minimum Lease Term
- Assessor Parcel Number 001-474-05
Community Details
Overview
- Lake Norman Cove At Jetton Subdivision
Pet Policy
- Pet Deposit $300
Map
Source: Canopy MLS (Canopy Realtor® Association)
MLS Number: 4255312
APN: 001-474-05
- 16116 Lakeside Loop Ln
- 16112 Lakeside Loop Ln
- 18800 Nantz Rd
- 17728 Jetton Green Loop
- 12152 Cambridge Square Dr
- 8925 Rosalyn Glen Rd Unit 106
- 19113 Southport Dr
- 9047 Rosalyn Glen Rd
- 18758 Silver Quay Dr Unit 31
- 19307 Beaufain St Unit 14
- 18819 Cloverstone Cir Unit 28
- 18846 Cloverstone Cir
- 18845 Cloverstone Cir
- 20015 N Cove Rd
- 18641 Harborside Dr Unit 33
- 20217 Middletown Rd
- 18524 Mizzenmast Ave Unit 48
- 18409 Harborside Dr Unit 10
- 19411 Greentree Way
- 20107 N Cove Rd
