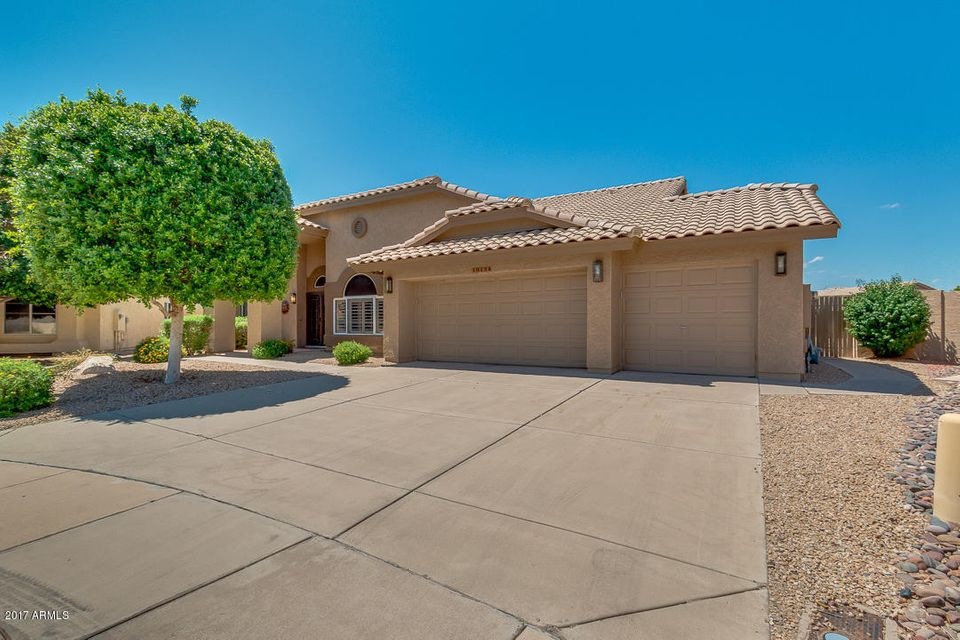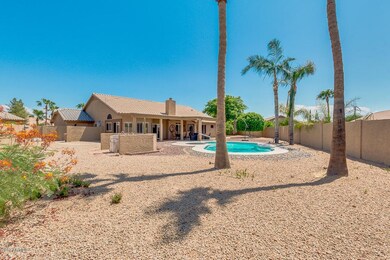
19134 N 90th Dr Peoria, AZ 85382
Highlights
- Golf Course Community
- Fitness Center
- RV Parking in Community
- Apache Elementary School Rated A-
- Private Pool
- Vaulted Ceiling
About This Home
As of September 2022**BLUE RIBBON WINNER WEMAR ''BEST OF TOUR''**SPECTACULAR TOTAL REMODELED HOME IN PHASE 2 OF WESTBROOK VILLAGE ! ENTERTAINER'S DREAM HOME !! Brand New Gourmet Kitchen including new cabinets, granite countertops,tile backsplash, a huge island, stainless steel appliances, custom lighting, and 2 wine refrigerators. Entertain in your HUGE private Backyard Paradise complete with a gorgeous pool, fruit trees, and a large covered patio perfect for entertaining!
Remodeled baths with new cabinetry, granite countertops and beautiful tile walk-in showers. Large family room with a cozy gas fireplace. Other upgrades include Gorgeous Tile Flooring throughout, Plantation Shutters, New paint inside/out entire home.3-car garage with epoxy flooring and built-in cabinets. Roof underlayment has been replaced!
Last Agent to Sell the Property
Arizona Premier Realty Homes & Land, LLC License #SA067934000 Listed on: 08/25/2017

Home Details
Home Type
- Single Family
Est. Annual Taxes
- $2,771
Year Built
- Built in 1991
Lot Details
- 0.3 Acre Lot
- Desert faces the front and back of the property
- Block Wall Fence
- Front and Back Yard Sprinklers
- Sprinklers on Timer
HOA Fees
- $51 Monthly HOA Fees
Parking
- 3 Car Direct Access Garage
- Garage Door Opener
Home Design
- Wood Frame Construction
- Tile Roof
- Stucco
Interior Spaces
- 2,307 Sq Ft Home
- 1-Story Property
- Vaulted Ceiling
- Gas Fireplace
- Double Pane Windows
- Solar Screens
- Tile Flooring
Kitchen
- Eat-In Kitchen
- Built-In Microwave
- Kitchen Island
- Granite Countertops
Bedrooms and Bathrooms
- 3 Bedrooms
- Remodeled Bathroom
- 2 Bathrooms
- Dual Vanity Sinks in Primary Bathroom
Accessible Home Design
- No Interior Steps
Outdoor Features
- Private Pool
- Covered Patio or Porch
Schools
- Adult Elementary And Middle School
- Adult High School
Utilities
- Refrigerated Cooling System
- Heating System Uses Natural Gas
- Water Softener
- High Speed Internet
- Cable TV Available
Listing and Financial Details
- Tax Lot 231
- Assessor Parcel Number 200-31-538
Community Details
Overview
- Association fees include ground maintenance
- Westbrook HOA, Phone Number (623) 561-0099
- Built by UDC
- Westbrook Village Subdivision
- RV Parking in Community
Recreation
- Golf Course Community
- Tennis Courts
- Fitness Center
- Heated Community Pool
- Community Spa
Ownership History
Purchase Details
Home Financials for this Owner
Home Financials are based on the most recent Mortgage that was taken out on this home.Purchase Details
Home Financials for this Owner
Home Financials are based on the most recent Mortgage that was taken out on this home.Purchase Details
Home Financials for this Owner
Home Financials are based on the most recent Mortgage that was taken out on this home.Similar Homes in the area
Home Values in the Area
Average Home Value in this Area
Purchase History
| Date | Type | Sale Price | Title Company |
|---|---|---|---|
| Warranty Deed | $675,000 | Landmark Title | |
| Warranty Deed | $430,000 | Driggs Title Agency Inc | |
| Warranty Deed | $326,000 | Greystone Title Agency Llc |
Mortgage History
| Date | Status | Loan Amount | Loan Type |
|---|---|---|---|
| Open | $540,000 | New Conventional | |
| Previous Owner | $145,000 | New Conventional | |
| Previous Owner | $50,000 | Credit Line Revolving | |
| Previous Owner | $50,000 | Credit Line Revolving |
Property History
| Date | Event | Price | Change | Sq Ft Price |
|---|---|---|---|---|
| 09/29/2022 09/29/22 | Sold | $675,000 | 0.0% | $293 / Sq Ft |
| 08/24/2022 08/24/22 | Pending | -- | -- | -- |
| 08/24/2022 08/24/22 | For Sale | $675,000 | +57.0% | $293 / Sq Ft |
| 10/13/2017 10/13/17 | Sold | $430,000 | -2.3% | $186 / Sq Ft |
| 09/27/2017 09/27/17 | Pending | -- | -- | -- |
| 08/25/2017 08/25/17 | For Sale | $440,000 | +35.0% | $191 / Sq Ft |
| 10/26/2015 10/26/15 | Sold | $326,000 | -2.1% | $141 / Sq Ft |
| 09/13/2015 09/13/15 | Pending | -- | -- | -- |
| 09/10/2015 09/10/15 | For Sale | $333,000 | -- | $144 / Sq Ft |
Tax History Compared to Growth
Tax History
| Year | Tax Paid | Tax Assessment Tax Assessment Total Assessment is a certain percentage of the fair market value that is determined by local assessors to be the total taxable value of land and additions on the property. | Land | Improvement |
|---|---|---|---|---|
| 2025 | $3,210 | $36,858 | -- | -- |
| 2024 | $2,826 | $35,103 | -- | -- |
| 2023 | $2,826 | $41,700 | $8,340 | $33,360 |
| 2022 | $2,767 | $34,580 | $6,910 | $27,670 |
| 2021 | $2,962 | $32,970 | $6,590 | $26,380 |
| 2020 | $2,990 | $31,710 | $6,340 | $25,370 |
| 2019 | $2,893 | $29,630 | $5,920 | $23,710 |
| 2018 | $2,798 | $28,080 | $5,610 | $22,470 |
| 2017 | $3,275 | $26,100 | $5,220 | $20,880 |
| 2016 | $2,771 | $24,700 | $4,940 | $19,760 |
| 2015 | $2,586 | $24,670 | $4,930 | $19,740 |
Agents Affiliated with this Home
-
Reid Simpson

Seller's Agent in 2022
Reid Simpson
Compass
(480) 948-4711
4 in this area
78 Total Sales
-
Tanner German

Seller Co-Listing Agent in 2022
Tanner German
Compass
(602) 370-0572
2 in this area
42 Total Sales
-
Joan Kreutz

Seller's Agent in 2017
Joan Kreutz
Arizona Premier Realty Homes & Land, LLC
(602) 799-3974
20 in this area
53 Total Sales
-
Pamela J Carter

Buyer's Agent in 2017
Pamela J Carter
West USA Realty
(623) 341-3506
-
Roberta Martin

Seller's Agent in 2015
Roberta Martin
Russ Lyon Sotheby's International Realty
(623) 826-2100
45 in this area
60 Total Sales
-
M
Seller Co-Listing Agent in 2015
MaryLue Sipila
DeLex Realty
Map
Source: Arizona Regional Multiple Listing Service (ARMLS)
MLS Number: 5651512
APN: 200-31-538
- 9123 W Utopia Rd
- 8960 W Kerry Ln
- 9130 W Utopia Rd
- 19014 N 91st Dr
- 19039 N 90th Ln
- 8962 W Wescott Dr
- 9120 W Wescott Dr
- 17301 N 88th Ave
- 9039 W Wescott Dr
- 9238 W Taro Ln
- 8839 W Rimrock Dr
- 8874 W Piute Ave
- 8958 W Rosemonte Dr
- 19812 N 90th Dr
- 9203 W Behrend Dr
- 9051 W Marco Polo Rd
- 8737 W Kimberly Way
- 19249 N 93rd Dr Unit 52
- 9064 W Marco Polo Rd
- 9238 W Behrend Dr

