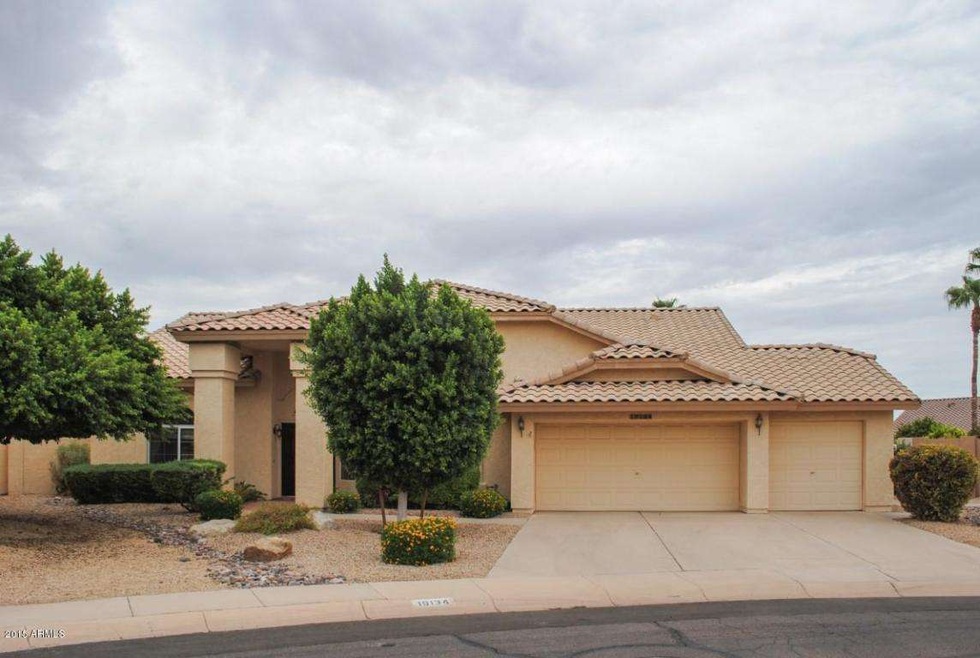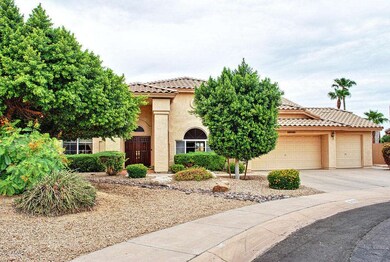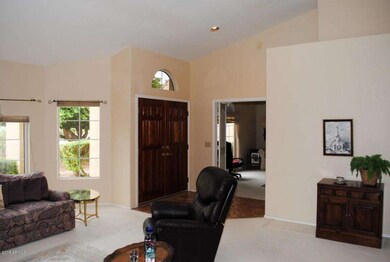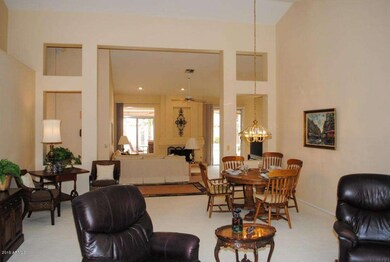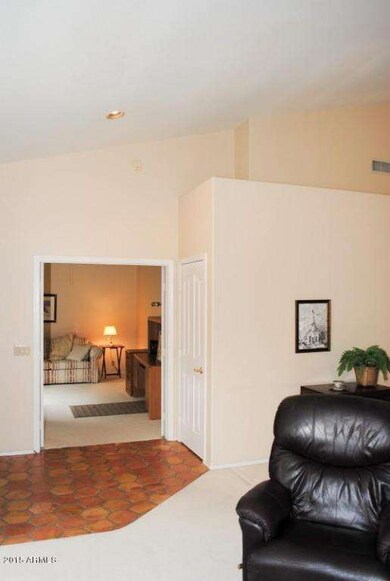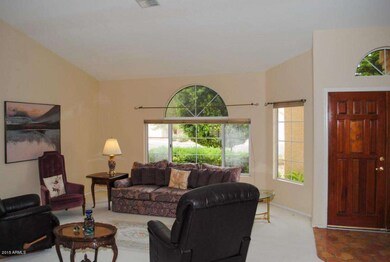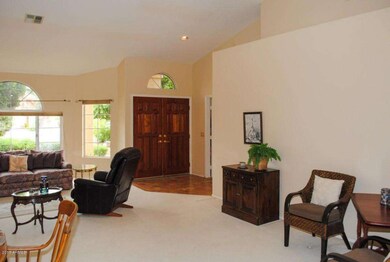
19134 N 90th Dr Peoria, AZ 85382
Highlights
- Golf Course Community
- Horses Allowed On Property
- RV Parking in Community
- Apache Elementary School Rated A-
- Private Pool
- Vaulted Ceiling
About This Home
As of September 2022This Malibu home sits on a LARGER LOT & offers tremendous entertaining space. The patio surface & cover are EXTENDED. Kool decking around pool & pool equipment tucked away behind a wall. Room to add fire pit, grill & more. The 3 CAR GARAGE has EPOXY FLOOR, storage, utility tub, workbench & the SIDE DOOR opens into an enclosed area for garbage cans, etc. A SIDEWALK leads you to the driveway. ROOF UNDERLAYMENT recently replaced.INSIDE, the Foyer opens into a more formal living/dining area. The DEN is off the Foyer. A separate, yet open, gathering area boasts a gas FIREPLACE, MEDIA WALL, HOSPITALITY CNTR. LIGHT & BRIGHT KITCHEN has great pool views. Counters are GRANITE, GAS STOVE TOP, with built in microwave & wall oven, The King Sized MASTER SUITE has POOL VIEWS & PATIO ACCESS. The Master Bath has larger walk-in closet, dual sinks, separate tub and shower. The secondary bedroom is adjacent to the guest bath. Outside the guest bedroom window are views of mature trees. Note: The DEN, located off the Foyer, and is suitable for office, crafts, and overnight guests!
Enjoy the relaxed lifestyle Westbrook has to offer. Two beautiful 18 hole golf courses meander throughout the Village. Other sports include Tennis and Pickle Ball. There are clubs for numerous creative interests; stain glass, needle arts, painting, photography, choral and acting. Besides Bridge there are many other card clubs.Keep in shape with water aerobics, tap dancing, yoga, and work out at our GYM. Relax and Enjoy. PLUS the proximity to Loop 101 and its corridor of Sporting Events, Theatre, Restaurants and Shopping. WELCOME HOME
Last Agent to Sell the Property
Russ Lyon Sotheby's International Realty License #SA535847000 Listed on: 09/10/2015

Co-Listed By
MaryLue Sipila
DeLex Realty License #SA117616000
Home Details
Home Type
- Single Family
Est. Annual Taxes
- $2,334
Year Built
- Built in 1991
Lot Details
- 0.3 Acre Lot
- Desert faces the front and back of the property
- Block Wall Fence
- Front and Back Yard Sprinklers
- Sprinklers on Timer
HOA Fees
- $50 Monthly HOA Fees
Parking
- 3 Car Garage
- Garage Door Opener
Home Design
- Wood Frame Construction
- Tile Roof
- Stucco
Interior Spaces
- 2,307 Sq Ft Home
- 1-Story Property
- Vaulted Ceiling
- Ceiling Fan
- Gas Fireplace
- Double Pane Windows
Kitchen
- Gas Cooktop
- Built-In Microwave
- Kitchen Island
- Granite Countertops
Flooring
- Carpet
- Tile
Bedrooms and Bathrooms
- 2 Bedrooms
- Primary Bathroom is a Full Bathroom
- 2 Bathrooms
- Dual Vanity Sinks in Primary Bathroom
- Bathtub With Separate Shower Stall
Pool
- Private Pool
- Spa
Schools
- Adult Elementary And Middle School
- Adult High School
Utilities
- Refrigerated Cooling System
- Heating System Uses Natural Gas
- Water Filtration System
- High Speed Internet
- Cable TV Available
Additional Features
- No Interior Steps
- Covered Patio or Porch
- Horses Allowed On Property
Listing and Financial Details
- Tax Lot 231
- Assessor Parcel Number 200-31-538
Community Details
Overview
- Association fees include no fees
- Colby Management Association, Phone Number (623) 977-3860
- Built by UDC
- St Andrews Place At Westbrook Village Subdivision, Malibu Floorplan
- RV Parking in Community
Recreation
- Golf Course Community
- Tennis Courts
- Racquetball
- Heated Community Pool
- Community Spa
Ownership History
Purchase Details
Home Financials for this Owner
Home Financials are based on the most recent Mortgage that was taken out on this home.Purchase Details
Home Financials for this Owner
Home Financials are based on the most recent Mortgage that was taken out on this home.Purchase Details
Home Financials for this Owner
Home Financials are based on the most recent Mortgage that was taken out on this home.Similar Homes in Peoria, AZ
Home Values in the Area
Average Home Value in this Area
Purchase History
| Date | Type | Sale Price | Title Company |
|---|---|---|---|
| Warranty Deed | $675,000 | Landmark Title | |
| Warranty Deed | $430,000 | Driggs Title Agency Inc | |
| Warranty Deed | $326,000 | Greystone Title Agency Llc |
Mortgage History
| Date | Status | Loan Amount | Loan Type |
|---|---|---|---|
| Open | $540,000 | New Conventional | |
| Previous Owner | $145,000 | New Conventional | |
| Previous Owner | $50,000 | Credit Line Revolving | |
| Previous Owner | $50,000 | Credit Line Revolving |
Property History
| Date | Event | Price | Change | Sq Ft Price |
|---|---|---|---|---|
| 09/29/2022 09/29/22 | Sold | $675,000 | 0.0% | $293 / Sq Ft |
| 08/24/2022 08/24/22 | Pending | -- | -- | -- |
| 08/24/2022 08/24/22 | For Sale | $675,000 | +57.0% | $293 / Sq Ft |
| 10/13/2017 10/13/17 | Sold | $430,000 | -2.3% | $186 / Sq Ft |
| 09/27/2017 09/27/17 | Pending | -- | -- | -- |
| 08/25/2017 08/25/17 | For Sale | $440,000 | +35.0% | $191 / Sq Ft |
| 10/26/2015 10/26/15 | Sold | $326,000 | -2.1% | $141 / Sq Ft |
| 09/13/2015 09/13/15 | Pending | -- | -- | -- |
| 09/10/2015 09/10/15 | For Sale | $333,000 | -- | $144 / Sq Ft |
Tax History Compared to Growth
Tax History
| Year | Tax Paid | Tax Assessment Tax Assessment Total Assessment is a certain percentage of the fair market value that is determined by local assessors to be the total taxable value of land and additions on the property. | Land | Improvement |
|---|---|---|---|---|
| 2025 | $3,210 | $36,858 | -- | -- |
| 2024 | $2,826 | $35,103 | -- | -- |
| 2023 | $2,826 | $41,700 | $8,340 | $33,360 |
| 2022 | $2,767 | $34,580 | $6,910 | $27,670 |
| 2021 | $2,962 | $32,970 | $6,590 | $26,380 |
| 2020 | $2,990 | $31,710 | $6,340 | $25,370 |
| 2019 | $2,893 | $29,630 | $5,920 | $23,710 |
| 2018 | $2,798 | $28,080 | $5,610 | $22,470 |
| 2017 | $3,275 | $26,100 | $5,220 | $20,880 |
| 2016 | $2,771 | $24,700 | $4,940 | $19,760 |
| 2015 | $2,586 | $24,670 | $4,930 | $19,740 |
Agents Affiliated with this Home
-
Reid Simpson

Seller's Agent in 2022
Reid Simpson
Compass
(480) 948-4711
4 in this area
78 Total Sales
-
Tanner German

Seller Co-Listing Agent in 2022
Tanner German
Compass
(602) 370-0572
2 in this area
42 Total Sales
-
Joan Kreutz

Seller's Agent in 2017
Joan Kreutz
Arizona Premier Realty Homes & Land, LLC
(602) 799-3974
20 in this area
53 Total Sales
-
Pamela J Carter

Buyer's Agent in 2017
Pamela J Carter
West USA Realty
(623) 341-3506
-
Roberta Martin

Seller's Agent in 2015
Roberta Martin
Russ Lyon Sotheby's International Realty
(623) 826-2100
45 in this area
60 Total Sales
-
M
Seller Co-Listing Agent in 2015
MaryLue Sipila
DeLex Realty
Map
Source: Arizona Regional Multiple Listing Service (ARMLS)
MLS Number: 5332695
APN: 200-31-538
- 9123 W Utopia Rd
- 8960 W Kerry Ln
- 9130 W Utopia Rd
- 19014 N 91st Dr
- 19039 N 90th Ln
- 8962 W Wescott Dr
- 9120 W Wescott Dr
- 17301 N 88th Ave
- 9039 W Wescott Dr
- 9238 W Taro Ln
- 8839 W Rimrock Dr
- 8874 W Piute Ave
- 8958 W Rosemonte Dr
- 19812 N 90th Dr
- 9203 W Behrend Dr
- 9051 W Marco Polo Rd
- 8737 W Kimberly Way
- 19249 N 93rd Dr Unit 52
- 9064 W Marco Polo Rd
- 9238 W Behrend Dr
