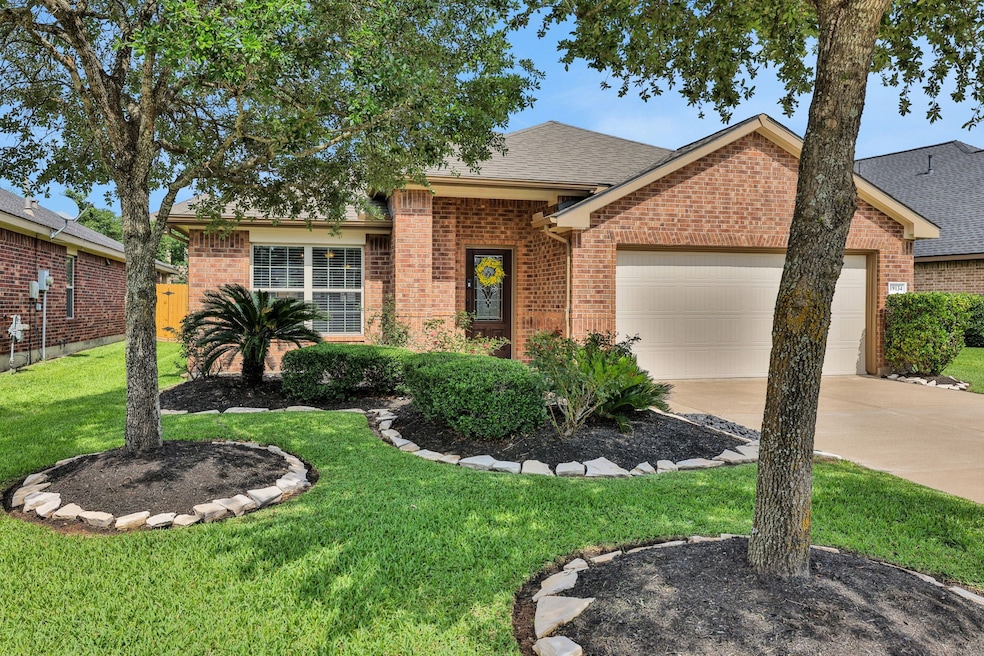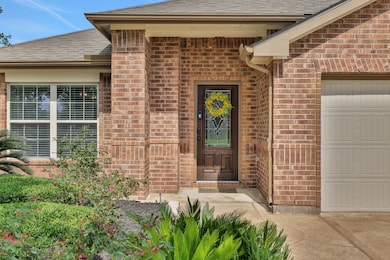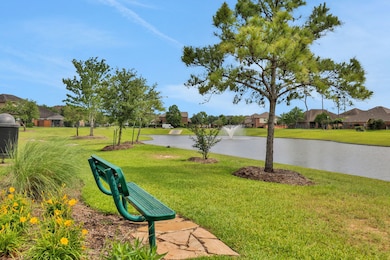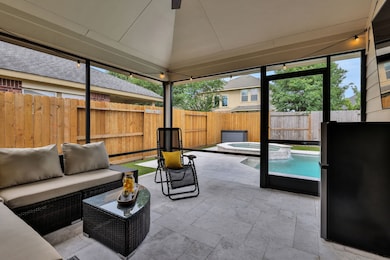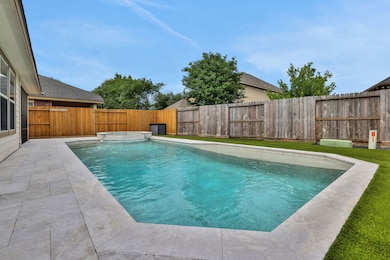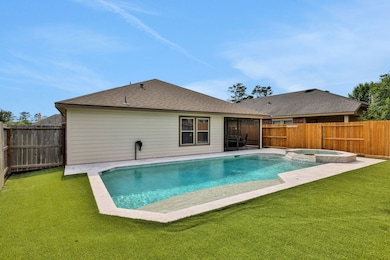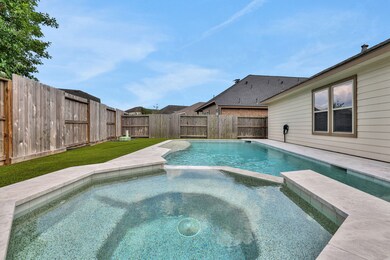
19134 Northfork Bend Ln Tomball, TX 77377
Northpointe NeighborhoodHighlights
- In Ground Pool
- Deck
- Bamboo Flooring
- Canyon Pointe Elementary School Rated A
- Traditional Architecture
- Covered patio or porch
About This Home
As of July 2025Beautiful 1-story home with a beautiful sparkling pool and hot tub installed in 2023, along with a screened-in porch & turf in the backyard. Roof and A/C replaced in 2021, and the home includes a whole-house generator. Features beautiful curb appeal and lush landscaping, high ceilings with crown molding, a spacious dining area, and a kitchen with island, Bosch appliances, and breakfast bar. The primary suite has an en-suite bath with new stylish vanities and a shower only; the second bath includes a tub. Bonus room can serve as a game room, gym, or nursery. No carpet—Travertine tile and Bamboo wood floors throughout. Also includes alarm pre-wiring, Radiant Attic Barrier, and double-pane Low-E windows. Covered front and back patios & sprinkler system. Located across from a scenic water feature with access to walking trails and a park. Zoned to Tomball ISD. Located near Hwy 249 & TX-99, w/ access to shopping, dining, amenities including walking trails, parks, and scenic water features.
Home Details
Home Type
- Single Family
Est. Annual Taxes
- $9,326
Year Built
- Built in 2008
Lot Details
- 6,788 Sq Ft Lot
- Back Yard Fenced
- Sprinkler System
HOA Fees
- $58 Monthly HOA Fees
Parking
- 2 Car Attached Garage
Home Design
- Traditional Architecture
- Brick Exterior Construction
- Slab Foundation
- Composition Roof
- Wood Siding
- Cement Siding
Interior Spaces
- 1,983 Sq Ft Home
- 1-Story Property
- Crown Molding
- Ceiling Fan
- Living Room
- Breakfast Room
- Security System Owned
- Washer and Gas Dryer Hookup
Kitchen
- <<convectionOvenToken>>
- Gas Oven
- Gas Range
- <<microwave>>
- Dishwasher
- Disposal
Flooring
- Bamboo
- Travertine
Bedrooms and Bathrooms
- 3 Bedrooms
- 2 Full Bathrooms
Eco-Friendly Details
- Energy-Efficient Windows with Low Emissivity
- Energy-Efficient HVAC
- Energy-Efficient Thermostat
Pool
- In Ground Pool
- Spa
Outdoor Features
- Deck
- Covered patio or porch
Schools
- Canyon Pointe Elementary School
- Grand Lakes Junior High School
- Tomball Memorial H S High School
Utilities
- Central Heating and Cooling System
- Heating System Uses Gas
- Programmable Thermostat
Community Details
Overview
- Crest Management Association, Phone Number (281) 579-0761
- Villages/Northpointe Sec 10 Subdivision
Recreation
- Community Pool
- Park
Ownership History
Purchase Details
Home Financials for this Owner
Home Financials are based on the most recent Mortgage that was taken out on this home.Purchase Details
Home Financials for this Owner
Home Financials are based on the most recent Mortgage that was taken out on this home.Purchase Details
Home Financials for this Owner
Home Financials are based on the most recent Mortgage that was taken out on this home.Purchase Details
Purchase Details
Similar Homes in Tomball, TX
Home Values in the Area
Average Home Value in this Area
Purchase History
| Date | Type | Sale Price | Title Company |
|---|---|---|---|
| Deed | -- | Old Republic Title | |
| Vendors Lien | -- | First American Title | |
| Deed | -- | Capital Title | |
| Warranty Deed | -- | Priority Title Co | |
| Special Warranty Deed | -- | Priority Title Co |
Mortgage History
| Date | Status | Loan Amount | Loan Type |
|---|---|---|---|
| Open | $378,026 | FHA | |
| Previous Owner | $232,000 | New Conventional | |
| Previous Owner | $91,900 | New Conventional | |
| Previous Owner | $91,900 | No Value Available | |
| Closed | $0 | Purchase Money Mortgage |
Property History
| Date | Event | Price | Change | Sq Ft Price |
|---|---|---|---|---|
| 07/01/2025 07/01/25 | Sold | -- | -- | -- |
| 05/23/2025 05/23/25 | Pending | -- | -- | -- |
| 05/19/2025 05/19/25 | For Sale | $385,000 | +17.4% | $194 / Sq Ft |
| 12/09/2021 12/09/21 | Sold | -- | -- | -- |
| 11/09/2021 11/09/21 | Pending | -- | -- | -- |
| 10/21/2021 10/21/21 | For Sale | $328,000 | -- | $165 / Sq Ft |
Tax History Compared to Growth
Tax History
| Year | Tax Paid | Tax Assessment Tax Assessment Total Assessment is a certain percentage of the fair market value that is determined by local assessors to be the total taxable value of land and additions on the property. | Land | Improvement |
|---|---|---|---|---|
| 2024 | $7,761 | $371,201 | $64,153 | $307,048 |
| 2023 | $7,761 | $333,526 | $64,153 | $269,373 |
| 2022 | $7,926 | $296,015 | $52,574 | $243,441 |
| 2021 | $6,984 | $249,728 | $46,941 | $202,787 |
| 2020 | $6,495 | $221,765 | $46,941 | $174,824 |
| 2019 | $6,732 | $223,386 | $35,049 | $188,337 |
| 2018 | $2,531 | $213,916 | $35,049 | $178,867 |
| 2017 | $6,531 | $213,916 | $35,049 | $178,867 |
| 2016 | $6,531 | $213,916 | $35,049 | $178,867 |
| 2015 | $3,821 | $213,916 | $35,049 | $178,867 |
| 2014 | $3,821 | $197,171 | $35,049 | $162,122 |
Agents Affiliated with this Home
-
Asheley Verron

Seller's Agent in 2025
Asheley Verron
JLA Realty
(281) 796-1152
2 in this area
125 Total Sales
-
Kristian Williams

Buyer's Agent in 2025
Kristian Williams
CB&A, Realtors
(409) 789-3573
4 in this area
100 Total Sales
-
Penny Clissold

Seller's Agent in 2021
Penny Clissold
Keller Williams Realty Professionals
(281) 580-7653
1 in this area
73 Total Sales
Map
Source: Houston Association of REALTORS®
MLS Number: 57103602
APN: 1299800030001
- 12922 Northpointe Bend Dr
- 12427 Point Arbor Ct
- 12610 Baldwin Springs Ct
- 12714 Benton Park Ln
- 12714 Madera Canyon Ln
- 14111 Boudreaux Rd
- 19026 Rustling Ridge Ln
- 12043 Pocatello Dr
- 18815 Manleigh Ct
- 18806 Manleigh Ct
- 19006 Rustling Ridge Ln
- 18914 Hamish Rd
- 12414 Montebello Manor Ln
- 19603 Pitchstone Dr
- 13847 Boudreaux Rd
- 13927 Boudreaux Rd
- 19426 Dolan Springs Dr
- 19122 High Canyon Ln
- 19010 Canyon Star Ct
- 19106 High Canyon Ln
