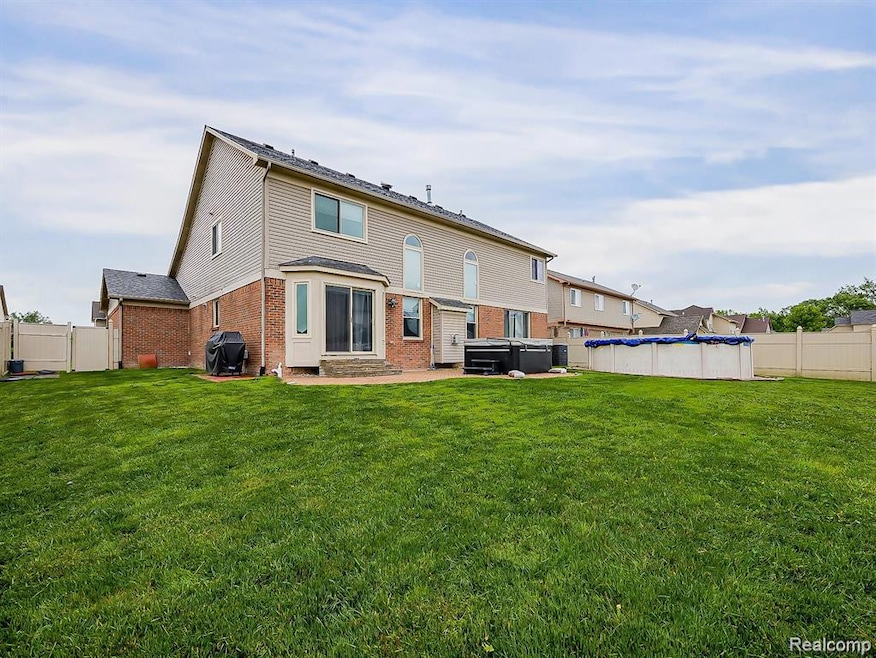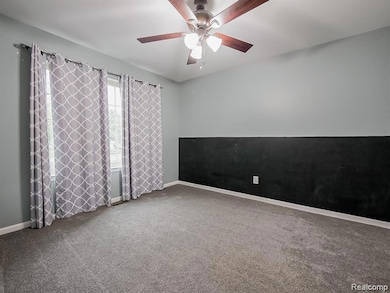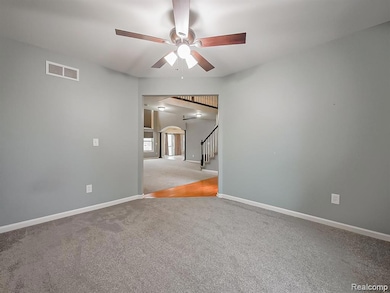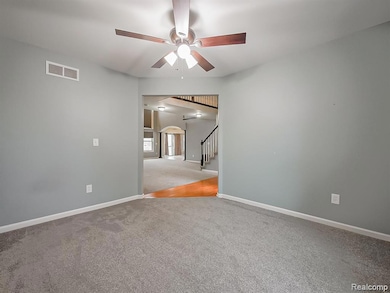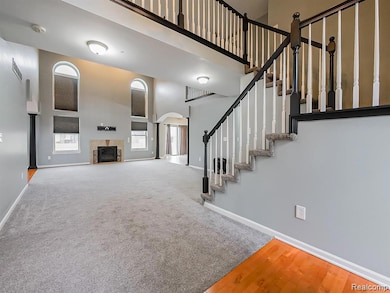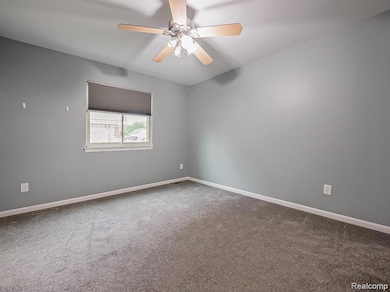19137 Uroda St Unit 145 Rockwood, MI 48173
Highlights
- Outdoor Pool
- Ground Level Unit
- 3 Car Attached Garage
- Colonial Architecture
- No HOA
- Forced Air Heating System
About This Home
Introducing a stunning 5 bedroom, 3.5 bathroom home located in the desirable Brownstown Twp, MI. This beautiful house offers ample space for comfortable living and entertaining. The spacious bedrooms provide plenty of room for relaxation and privacy, while the 3.5 bathrooms ensure convenience for all residents. With a modern design and high-quality finishes throughout, this home is sure to impress. Don't miss the opportunity to make this impressive house your new home.
Home Details
Home Type
- Single Family
Est. Annual Taxes
- $5,152
Year Built
- Built in 2007
Lot Details
- 8,712 Sq Ft Lot
- Lot Dimensions are 72.00 x 123.00
Parking
- 3 Car Attached Garage
Home Design
- Colonial Architecture
- Brick Exterior Construction
- Poured Concrete
- Vinyl Construction Material
Interior Spaces
- 2,800 Sq Ft Home
- 2-Story Property
- Unfinished Basement
Bedrooms and Bathrooms
- 5 Bedrooms
Utilities
- Forced Air Heating System
- Heating System Uses Natural Gas
Additional Features
- Outdoor Pool
- Ground Level Unit
Listing and Financial Details
- Security Deposit $4,125
- 12 Month Lease Term
- 24 Month Lease Term
- Application Fee: 65.00
- Assessor Parcel Number 70163010145000
Community Details
Overview
- No Home Owners Association
- Wayne County Condo Sub Plan 528 Subdivision
Recreation
- Community Pool
Pet Policy
- Limit on the number of pets
- Dogs and Cats Allowed
Map
Source: Realcomp
MLS Number: 20251002584
APN: 70-163-01-0145-000
- 19298 Mitchell St Unit 118
- 32627 Adam Brown Dr Unit 41
- 32851 Adam Brown Dr Unit 48
- 32693 Liparoto Dr
- 20350 Huron River Dr
- 32560 Stefano Dr
- 32477 Truman Rd
- 32198 Truman Rd
- 34203 W Jefferson Ave
- 32114 Glaser Rd
- 34844 W Jefferson Ave
- 16957 Sunflower Dr
- 33185 Swallow Dr
- 7872 S Huron River Dr
- 33172 Swallow Dr
- 6871 1st St
- 32338 Church St
- 36168 Ruth St
- 15713 Milliman Rd
- 22421 Huron River Dr
