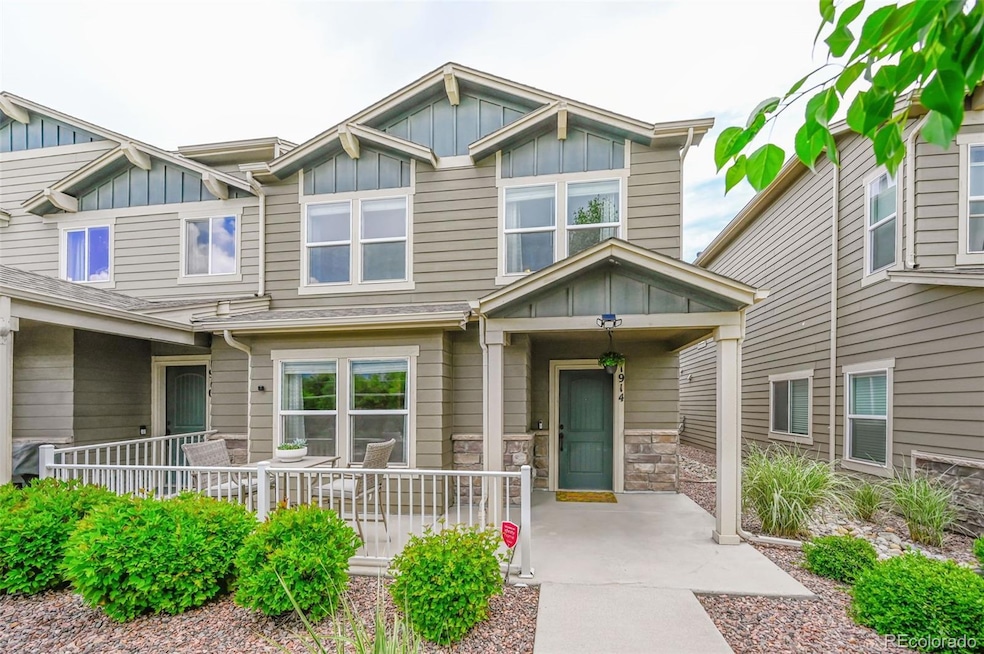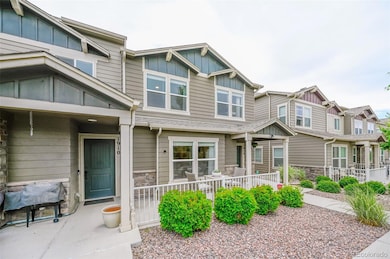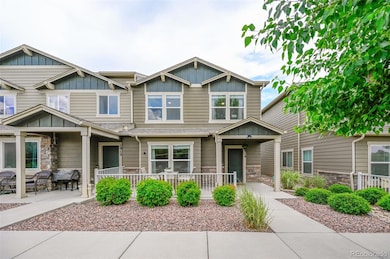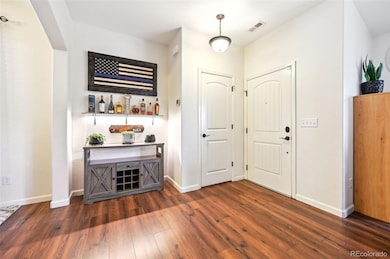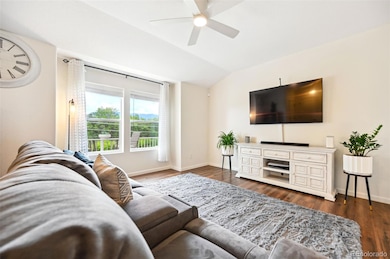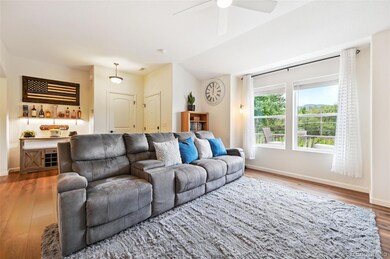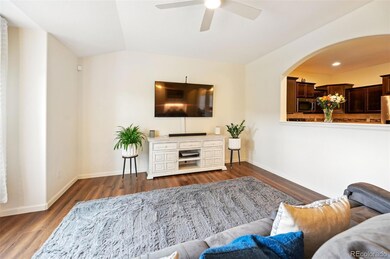
1914 Birmingham Loop Colorado Springs, CO 80910
Spring Creek NeighborhoodEstimated payment $2,538/month
Highlights
- Outdoor Pool
- Open Floorplan
- Clubhouse
- Primary Bedroom Suite
- Mountain View
- Vaulted Ceiling
About This Home
Welcome to this beautiful end unit townhome which has been meticulously maintained. Facing the trees and to the West, you can enjoy both the surrounding scenery and some amazing mountain views! Built in 2018, this home presents as if it's brand-new offering 3 bedrooms, 3 bathrooms, and a spacious 2 car attached garage. From the moment you walk in the door, you'll love the openness and all of the natural light that pours in. This open floorplan is perfect for entertaining. There is a large picture window in the front that overlooks the trees and green space. The kitchen has granite countertops, staggered cabinetry, countertop seating, a pantry, stainless steel appliances, and an abundance of cabinet space. You'll enjoy having LVT flooring throughout the main level. There is a guest powder bath on the main level and a couple of storage closets. Upstairs, you'll love the convenience of having the laundry room between the bedrooms. The primary bedroom is spacious enough to comfortably accommodate a restful sleeping area, along with an intimate sitting area or a dedicated workspace, providing both relaxation and functionality in one seamless design. There is a large walk-in closet along with a beautiful bath with an oversized shower and double vanity with granite countertops. There are an additional 2 bedrooms upstairs both with stellar mountain views and walk-in closets along with another full-size bathroom. This home comes equipped with A/C perfect for the summertime. And the best summer feature is the clubhouse and pool available to the owners! There is a dog park area, firepit, private gym, and ample amount of additional guest parking. Be prepared to be the place where everyone wants to visit this summer to enjoy all that this home and community has to offer!
Listing Agent
Pink Realty Brokerage Email: jessnbella@gmail.com,217-712-0154 License #100055522 Listed on: 06/16/2025
Townhouse Details
Home Type
- Townhome
Est. Annual Taxes
- $1,367
Year Built
- Built in 2019
Lot Details
- 1,895 Sq Ft Lot
- End Unit
- Partially Fenced Property
- Landscaped
HOA Fees
- $209 Monthly HOA Fees
Parking
- 2 Car Attached Garage
Home Design
- Slab Foundation
- Frame Construction
- Composition Roof
Interior Spaces
- 1,966 Sq Ft Home
- 2-Story Property
- Open Floorplan
- Vaulted Ceiling
- Ceiling Fan
- Window Treatments
- Living Room
- Dining Room
- Mountain Views
- Home Security System
- Laundry Room
Kitchen
- Oven
- Microwave
- Dishwasher
- Granite Countertops
- Disposal
Flooring
- Carpet
- Vinyl
Bedrooms and Bathrooms
- 3 Bedrooms
- Primary Bedroom Suite
- Walk-In Closet
Outdoor Features
- Outdoor Pool
- Patio
- Front Porch
Schools
- Mountain Vista Elementary And Middle School
- Harrison High School
Utilities
- Forced Air Heating and Cooling System
- Natural Gas Connected
- Cable TV Available
Listing and Financial Details
- Exclusions: Seller's personal belongings, blackout curtains in primary bedroom, storage shelves in garage, washer, and dryer
- Assessor Parcel Number 64283-05-059
Community Details
Overview
- Association fees include insurance, ground maintenance, snow removal, trash
- The Vistas At Spring Creek Association, Phone Number (719) 284-7804
- Built by Challenger Homes
- The Vistas At Spring Creek Subdivision
Amenities
- Clubhouse
Recreation
- Community Playground
- Community Pool
- Park
Pet Policy
- Pets Allowed
Map
Home Values in the Area
Average Home Value in this Area
Tax History
| Year | Tax Paid | Tax Assessment Tax Assessment Total Assessment is a certain percentage of the fair market value that is determined by local assessors to be the total taxable value of land and additions on the property. | Land | Improvement |
|---|---|---|---|---|
| 2025 | $1,367 | $27,120 | -- | -- |
| 2024 | $1,075 | $27,250 | $5,230 | $22,020 |
| 2023 | $1,075 | $27,250 | $5,230 | $22,020 |
| 2022 | $1,150 | $21,330 | $3,060 | $18,270 |
| 2021 | $1,229 | $21,950 | $3,150 | $18,800 |
| 2020 | $1,141 | $17,510 | $2,470 | $15,040 |
| 2019 | $390 | $5,810 | $5,810 | $0 |
| 2018 | $27 | $380 | $380 | $0 |
Property History
| Date | Event | Price | Change | Sq Ft Price |
|---|---|---|---|---|
| 07/19/2025 07/19/25 | For Sale | $399,900 | 0.0% | $203 / Sq Ft |
| 07/12/2025 07/12/25 | Pending | -- | -- | -- |
| 06/16/2025 06/16/25 | For Sale | $399,900 | -- | $203 / Sq Ft |
Purchase History
| Date | Type | Sale Price | Title Company |
|---|---|---|---|
| Warranty Deed | $412,000 | First American Title | |
| Warranty Deed | $388,500 | Empire Title Co Springs Llc | |
| Special Warranty Deed | $303,500 | Legacy Title Group Llc |
Mortgage History
| Date | Status | Loan Amount | Loan Type |
|---|---|---|---|
| Open | $404,537 | FHA | |
| Previous Owner | $292,000 | New Conventional | |
| Previous Owner | $314,701 | VA | |
| Previous Owner | $313,515 | VA |
Similar Homes in Colorado Springs, CO
Source: REcolorado®
MLS Number: 3832202
APN: 64283-05-059
- 2001 Birmingham Loop
- 2217 Saint Claire Dr
- 2011 Alley
- 2011 St Claire Park Alley
- 2122 Phillips Alley
- 2114 Phillips Alley
- 2258 Downend St
- 1858 Final View Alley
- 1804 Final View Alley
- 1535 Monterey Rd Unit 110
- 1995 Abbington St
- 1563 Monterey Rd Unit B
- 2840 S Circle Dr Unit 507
- 2840 S Circle Dr Unit 525
- 1648 Grand Overlook St
- 1773 Herd St
- 1425 Grand Overlook St
- 2209 Gilpin Ave
- 1632 Derbyshire St
- 2035 Corker View
- 2115 Birmingham Loop
- 2083 St Claire Park Alley
- 1836 Ralphs Ridge
- 2495 St Paul Dr
- 2434 St Paul Dr
- 1620 Monterey Rd Unit 101
- 1620 Monterey Rd
- 2240 Gilpin Ave
- 2886 S Circle Dr
- 2624 Gilpin Ave
- 2833 Tumblewood Grove
- 2335 Coralbell Grove
- 2766 Brooksedge View
- 1522 Rainier Dr
- 2713 Arlington Dr
- 2467 Dorset Dr
- 2010 Carmel Dr
- 2001 Carmel Dr
- 2505 Verde Dr
- 1224 Norwood Ave
