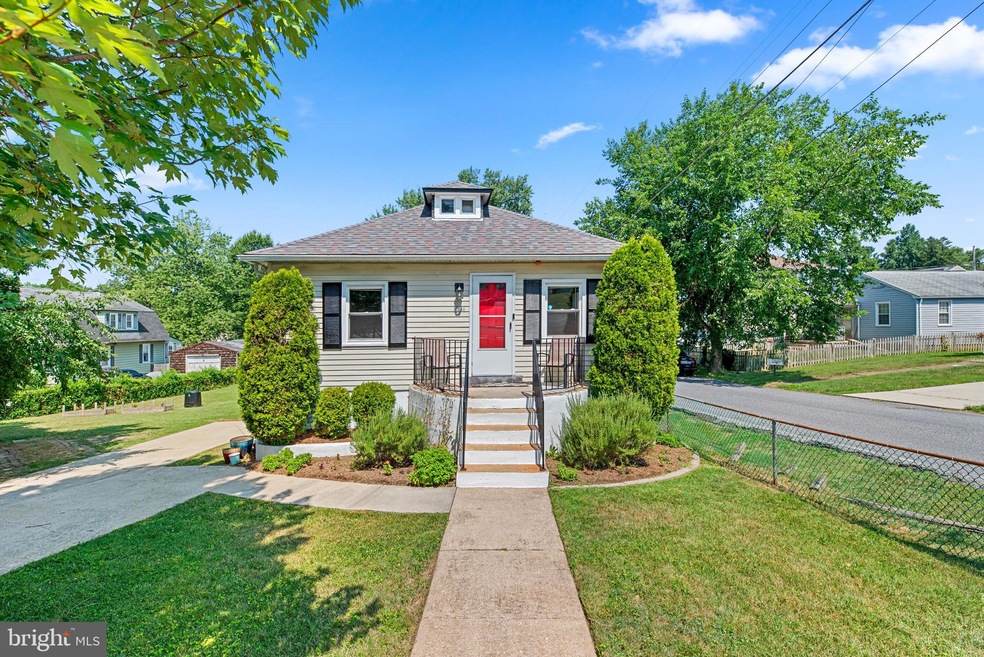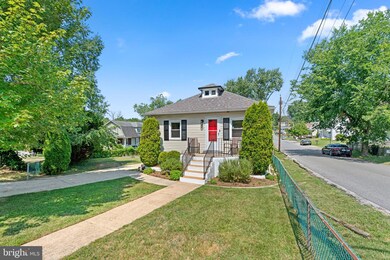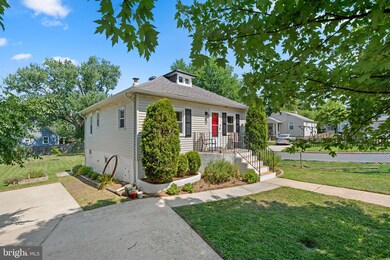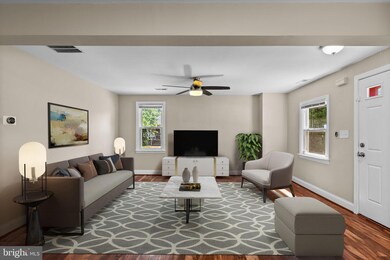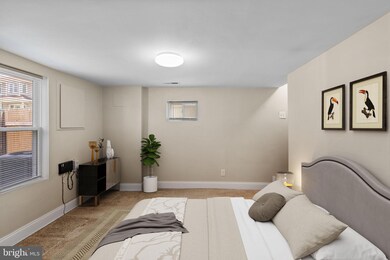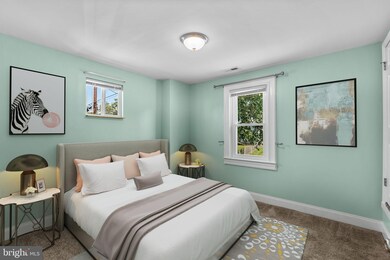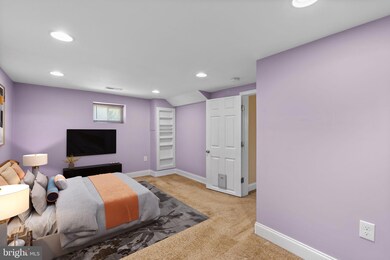
1914 Kernan Dr Gwynn Oak, MD 21207
Estimated Value: $264,000 - $325,289
Highlights
- Open Floorplan
- Wood Flooring
- Attic
- Rambler Architecture
- Garden View
- Corner Lot
About This Home
As of August 2024This lovely bungalow, brimming with charming curb appeal, offers 1,094 sqft of living space and features 3 bedrooms and 2 full bathrooms in the quaint neighborhood of Windsor Terrace. The open-concept main level boasts a seamless flow between the living and dining areas, adorned with gorgeous hardwood floors, and features a kitchen, two spacious bedrooms, and a full bathroom. The charming open kitchen has hardwood floors, a gas range, stainless steel appliances, upgraded countertops, and a vibrant, multicolored mosaic tile backsplash. The exceptional primary bedroom is complete with built-ins and a walk-in closet. Additionally on the lower level is a spacious family room, a full bathroom, and a laundry room for convenience. Enjoy outdoor entertaining in the spacious, fully-fenced yard, complete with a patio, storage shed, and garden beds. Roof, Gutters and Shed were installed in 2021!! This location features amenities like Security Square Mall, Patapsco Valley State Park, Woodlands Golf Course, and easy access to commuter routes like I-70 and Security Boulevard. Welcome Home!
Home Details
Home Type
- Single Family
Est. Annual Taxes
- $1,983
Year Built
- Built in 1921
Lot Details
- 0.26 Acre Lot
- Partially Fenced Property
- Wood Fence
- Chain Link Fence
- Corner Lot
- Level Lot
- Back, Front, and Side Yard
Home Design
- Rambler Architecture
- Bungalow
- Permanent Foundation
- Shingle Roof
- Architectural Shingle Roof
- Asphalt Roof
- Vinyl Siding
Interior Spaces
- Property has 2 Levels
- Open Floorplan
- Ceiling Fan
- Recessed Lighting
- Double Pane Windows
- Replacement Windows
- Insulated Windows
- Six Panel Doors
- Family Room Off Kitchen
- Living Room
- Garden Views
- Attic Fan
- Exterior Cameras
Kitchen
- Gas Oven or Range
- Self-Cleaning Oven
- Built-In Microwave
- Freezer
- Ice Maker
- Dishwasher
- Stainless Steel Appliances
- Upgraded Countertops
Flooring
- Wood
- Carpet
- Ceramic Tile
Bedrooms and Bathrooms
- En-Suite Primary Bedroom
- Walk-In Closet
Laundry
- Laundry Room
- Gas Dryer
- Washer
Improved Basement
- Heated Basement
- Walk-Out Basement
- Basement Fills Entire Space Under The House
- Interior and Exterior Basement Entry
- Sump Pump
- Laundry in Basement
- Basement Windows
Parking
- 4 Parking Spaces
- 4 Driveway Spaces
- On-Street Parking
Eco-Friendly Details
- Energy-Efficient Appliances
- Energy-Efficient Windows
Outdoor Features
- Patio
- Outdoor Storage
- Storage Shed
- Porch
Location
- Suburban Location
Schools
- Edmondson Heights Elementary School
- Southwest Academy Middle School
- Woodlawn High School
Utilities
- Forced Air Heating and Cooling System
- Water Dispenser
- Natural Gas Water Heater
Community Details
- No Home Owners Association
- Windsor Terrace Subdivision
Listing and Financial Details
- Tax Lot 28
- Assessor Parcel Number 04010112740030
Ownership History
Purchase Details
Home Financials for this Owner
Home Financials are based on the most recent Mortgage that was taken out on this home.Purchase Details
Home Financials for this Owner
Home Financials are based on the most recent Mortgage that was taken out on this home.Purchase Details
Purchase Details
Purchase Details
Purchase Details
Similar Homes in Gwynn Oak, MD
Home Values in the Area
Average Home Value in this Area
Purchase History
| Date | Buyer | Sale Price | Title Company |
|---|---|---|---|
| Peters Beverly A | $315,000 | Sage Title | |
| Stock Katharine R | $208,000 | Champion Ttl & Settlements I | |
| Dj Real Estate Llc | $82,000 | None Available | |
| Wells Fargo Bank Na | $86,640 | None Available | |
| Turner Reginald | $85,000 | -- | |
| Leonard Vincent Depaul | $45,000 | -- |
Mortgage History
| Date | Status | Borrower | Loan Amount |
|---|---|---|---|
| Previous Owner | Peters Beverly A | $252,000 | |
| Previous Owner | Vilece Katharine R | $35,000 | |
| Previous Owner | Stock Katharine R | $211,640 | |
| Previous Owner | Turner Reginald | $37,220 | |
| Previous Owner | Turner Reginald | $142,450 | |
| Previous Owner | Turner Reginald | $36,180 | |
| Closed | Dj Real Estate Llc | $0 |
Property History
| Date | Event | Price | Change | Sq Ft Price |
|---|---|---|---|---|
| 08/19/2024 08/19/24 | Sold | $315,000 | +1.6% | $288 / Sq Ft |
| 07/22/2024 07/22/24 | Pending | -- | -- | -- |
| 07/22/2024 07/22/24 | Off Market | $309,900 | -- | -- |
| 07/18/2024 07/18/24 | For Sale | $309,900 | +49.0% | $283 / Sq Ft |
| 04/03/2019 04/03/19 | Sold | $208,000 | -0.9% | $144 / Sq Ft |
| 03/03/2019 03/03/19 | Pending | -- | -- | -- |
| 02/28/2019 02/28/19 | Price Changed | $209,900 | -2.4% | $145 / Sq Ft |
| 01/31/2019 01/31/19 | For Sale | $215,000 | -- | $149 / Sq Ft |
Tax History Compared to Growth
Tax History
| Year | Tax Paid | Tax Assessment Tax Assessment Total Assessment is a certain percentage of the fair market value that is determined by local assessors to be the total taxable value of land and additions on the property. | Land | Improvement |
|---|---|---|---|---|
| 2024 | $2,703 | $175,800 | $63,300 | $112,500 |
| 2023 | $1,284 | $163,633 | $0 | $0 |
| 2022 | $2,387 | $151,467 | $0 | $0 |
| 2021 | $2,326 | $139,300 | $63,300 | $76,000 |
| 2020 | $2,089 | $134,133 | $0 | $0 |
| 2019 | $1,563 | $128,967 | $0 | $0 |
| 2018 | $1,500 | $123,800 | $63,300 | $60,500 |
| 2017 | $2,360 | $120,767 | $0 | $0 |
| 2016 | $1,802 | $117,733 | $0 | $0 |
| 2015 | $1,802 | $114,700 | $0 | $0 |
| 2014 | $1,802 | $114,700 | $0 | $0 |
Agents Affiliated with this Home
-
Bob Lucido

Seller's Agent in 2024
Bob Lucido
Keller Williams Lucido Agency
(410) 979-6024
33 in this area
3,127 Total Sales
-
Shelly German

Seller Co-Listing Agent in 2024
Shelly German
Keller Williams Lucido Agency
(443) 500-9405
3 in this area
174 Total Sales
-
Chanetta Marshall-Henderson

Buyer's Agent in 2024
Chanetta Marshall-Henderson
Long & Foster
(443) 794-1796
1 in this area
17 Total Sales
-
David Desser

Seller's Agent in 2019
David Desser
Long & Foster
(410) 382-5100
4 in this area
51 Total Sales
-
Romy Singh

Buyer's Agent in 2019
Romy Singh
Samson Properties
(410) 340-8121
53 in this area
178 Total Sales
Map
Source: Bright MLS
MLS Number: MDBC2099254
APN: 01-0112740030
- 5434 Dogwood Rd
- 2010 Mosby Ave
- 5321 Hutton Ave
- 5215 Muth Ave
- 2117 Lorraine Ave
- 0 Maryland Place
- 5211 W North Ave
- 0 Dogwood Rd
- 2550 Pickwick Rd
- 2441 N Forest Park Ave
- 2500 Pickwick Rd
- 0 Franklintown Subdivision Unit MDBA2166112
- 2423 Pickwick Rd
- 1914 Hillcrest Rd
- 2531 Pickwick Rd
- 2443 Pickwick Rd
- 2603 Poplar Dr
- 2601 Poplar Dr
- 2231 Southland Rd
- 1705 Stella Ct
- 5504 Clifton Ave
- 2000 Kernan Dr
- 5506 Clifton Ave
- 1908 Kernan Dr
- 5517 Clifton Ave
- 2002 Kernan Dr
- 1911 Kernan Dr
- 1913 Kernan Dr
- 1909 Kernan Dr
- 5520 Clifton Ave
- 5519 Clifton Ave
- 5515 Hutton Ave
- 5513 Hutton Ave
- 5517 Hutton Ave
- 5519 Hutton Ave Unit A
- 5519 Hutton Ave
- 5500 W North Ave
- 5521 Clifton Ave
- 5511 Hutton Ave
- 5522 Clifton Ave
