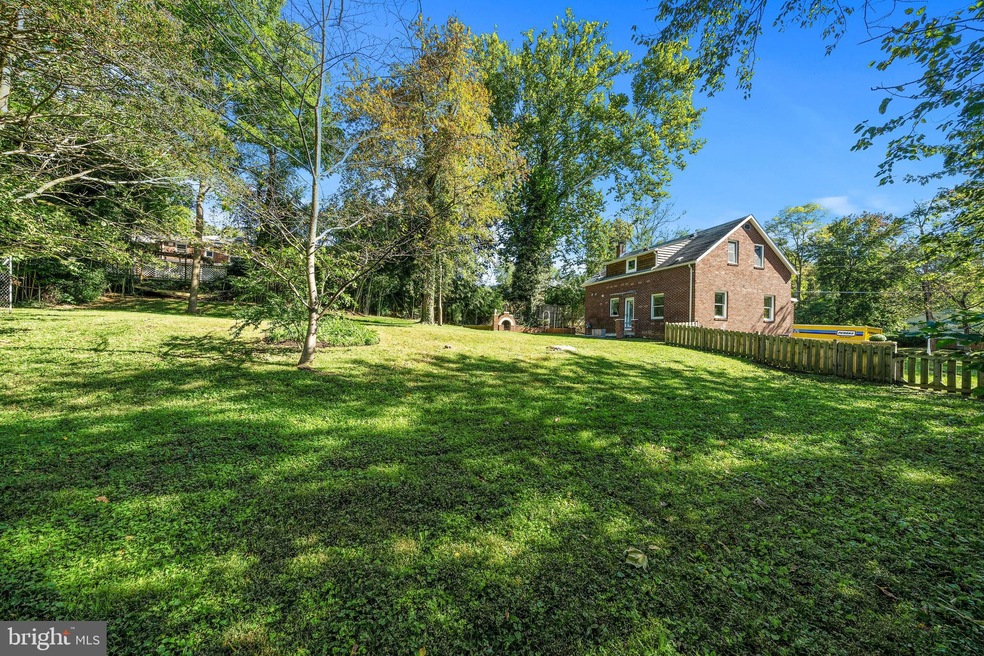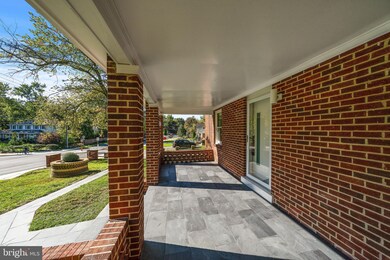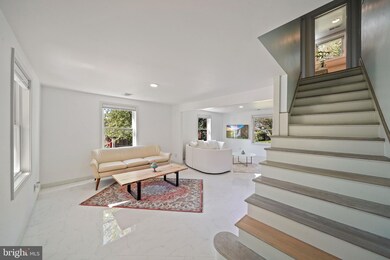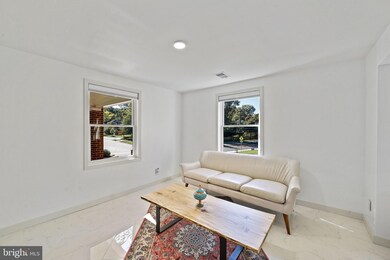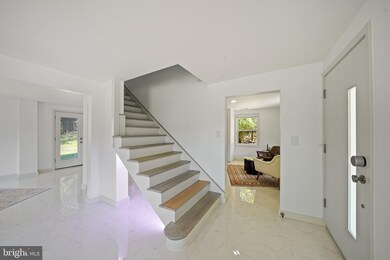
1914 Kirby Rd McLean, VA 22101
Highlights
- Traditional Architecture
- No HOA
- 3 Car Detached Garage
- Chesterbrook Elementary School Rated A
- Upgraded Countertops
- Eat-In Kitchen
About This Home
As of February 2021Welcome Home! This home situated on a huge lot has curb appeal with it's well-maintained yard. Newly renovated throughout using top-of-the-line materials and appliances and features Andersen Windows and doors through. Some of the updates include; a Bosch dishwasher and fridge with white glass door, WiFi and voice enabled lights and door lock, WiFi and voice enabled thermostat with separate sensors in bedrooms, Whirlpool low profile microwave and WiFi enabled oven, glass cooktop and single touch kitchen faucet, Italian white glass finger-touch light switches and power outlets, just to name a few. The current owner preferred an open plan for the first floor so he has removed the doors from the third bedroom to expand the living area. The opening is kept standard though, so it would be a quick fix installing the doors back by the buyer (if that's preferred). From the picture frame windows inside, there's a great view of the backyard. You'll love entertaining outside during the warm months! Home features a detached garage & newly finished sidewalk.
Last Agent to Sell the Property
Roy Kohn
Redfin Corporation License #BR40000267 Listed on: 10/07/2020

Home Details
Home Type
- Single Family
Est. Annual Taxes
- $9,426
Year Built
- Built in 1945
Lot Details
- 0.44 Acre Lot
- Property is zoned 130
Parking
- 3 Car Detached Garage
- 4 Driveway Spaces
- Front Facing Garage
Home Design
- Traditional Architecture
- Brick Exterior Construction
Interior Spaces
- Property has 3 Levels
- Crown Molding
- Window Treatments
Kitchen
- Eat-In Kitchen
- Stove
- Built-In Microwave
- Dishwasher
- Upgraded Countertops
- Disposal
Bedrooms and Bathrooms
- 3 Bedrooms
- En-Suite Bathroom
Finished Basement
- Basement Fills Entire Space Under The House
- Side Exterior Basement Entry
- Sump Pump
Schools
- Chesterbrook Elementary School
- Longfellow Middle School
- Mclean High School
Utilities
- Forced Air Heating and Cooling System
- Electric Water Heater
Community Details
- No Home Owners Association
- Chesterbrook Subdivision
Listing and Financial Details
- Assessor Parcel Number 0402 01 0052
Ownership History
Purchase Details
Home Financials for this Owner
Home Financials are based on the most recent Mortgage that was taken out on this home.Purchase Details
Home Financials for this Owner
Home Financials are based on the most recent Mortgage that was taken out on this home.Similar Homes in the area
Home Values in the Area
Average Home Value in this Area
Purchase History
| Date | Type | Sale Price | Title Company |
|---|---|---|---|
| Deed | $860,000 | First Excel Title Llc | |
| Deed | $808,000 | Commonwealth Land Title |
Mortgage History
| Date | Status | Loan Amount | Loan Type |
|---|---|---|---|
| Open | $1,248,000 | Construction | |
| Previous Owner | $769,450 | New Conventional | |
| Previous Owner | $121,200 | Credit Line Revolving |
Property History
| Date | Event | Price | Change | Sq Ft Price |
|---|---|---|---|---|
| 02/26/2021 02/26/21 | Sold | $860,000 | -4.3% | $457 / Sq Ft |
| 12/28/2020 12/28/20 | Pending | -- | -- | -- |
| 11/15/2020 11/15/20 | Price Changed | $899,000 | -2.2% | $477 / Sq Ft |
| 10/07/2020 10/07/20 | For Sale | $919,000 | +13.7% | $488 / Sq Ft |
| 08/17/2018 08/17/18 | Sold | $808,000 | +1.0% | $429 / Sq Ft |
| 06/23/2018 06/23/18 | Pending | -- | -- | -- |
| 05/07/2018 05/07/18 | For Sale | $799,999 | 0.0% | $425 / Sq Ft |
| 04/27/2018 04/27/18 | Pending | -- | -- | -- |
| 04/16/2018 04/16/18 | For Sale | $799,999 | 0.0% | $425 / Sq Ft |
| 05/06/2016 05/06/16 | Rented | $2,295 | -8.2% | -- |
| 05/06/2016 05/06/16 | Under Contract | -- | -- | -- |
| 02/17/2016 02/17/16 | For Rent | $2,500 | +25.3% | -- |
| 01/15/2015 01/15/15 | Rented | $1,995 | -15.1% | -- |
| 01/14/2015 01/14/15 | Under Contract | -- | -- | -- |
| 09/19/2014 09/19/14 | For Rent | $2,350 | +2.2% | -- |
| 05/31/2012 05/31/12 | Rented | $2,300 | 0.0% | -- |
| 05/30/2012 05/30/12 | Under Contract | -- | -- | -- |
| 02/06/2012 02/06/12 | For Rent | $2,300 | -- | -- |
Tax History Compared to Growth
Tax History
| Year | Tax Paid | Tax Assessment Tax Assessment Total Assessment is a certain percentage of the fair market value that is determined by local assessors to be the total taxable value of land and additions on the property. | Land | Improvement |
|---|---|---|---|---|
| 2021 | $9,680 | $809,010 | $428,000 | $381,010 |
| 2020 | $9,427 | $781,350 | $408,000 | $373,350 |
| 2019 | $9,477 | $785,530 | $408,000 | $377,530 |
| 2018 | $8,707 | $721,690 | $385,000 | $336,690 |
| 2017 | $8,419 | $711,060 | $380,000 | $331,060 |
| 2016 | $6,807 | $576,130 | $376,000 | $200,130 |
| 2015 | $6,104 | $535,900 | $365,000 | $170,900 |
| 2014 | $6,082 | $535,190 | $355,000 | $180,190 |
Agents Affiliated with this Home
-
R
Seller's Agent in 2021
Roy Kohn
Redfin Corporation
-
d
Buyer's Agent in 2021
datacorrect BrightMLS
Non Subscribing Office
-
M
Seller's Agent in 2018
Mimi Carmichael
Samson Properties
(703) 474-3536
20 Total Sales
-

Seller's Agent in 2016
Fouad Talout
Long & Foster
(703) 459-4144
25 in this area
131 Total Sales
-

Seller Co-Listing Agent in 2016
Pascale Karam
Long & Foster
(703) 472-3749
19 in this area
103 Total Sales
-
K
Buyer's Agent in 2016
Katherine Kehoe
Long & Foster
Map
Source: Bright MLS
MLS Number: VAFX1158938
APN: 040-2-01-0052
- 6511 Ivy Hill Dr
- 1912 Corliss Ct
- 1903 Kirby Rd
- 1914 Birch Rd
- 6611 Rosecroft Place
- 2011 Mayfair Mclean Ct
- 6514 Byrnes Dr
- 1912 Youngblood St
- 6617 Ivy Hill Dr
- 2053 Mayfair Mclean Ct
- 6603 Byrnes Dr
- 6613 Byrnes Dr
- 6529 Fairlawn Dr
- 6609 Rockmont Ct
- 1725 Birch Rd
- 6616 Kirby Ct
- 6610 Quinten St
- 6539 Fairlawn Dr
- 1718 Chateau Ct
- 6602 Fairlawn Dr
