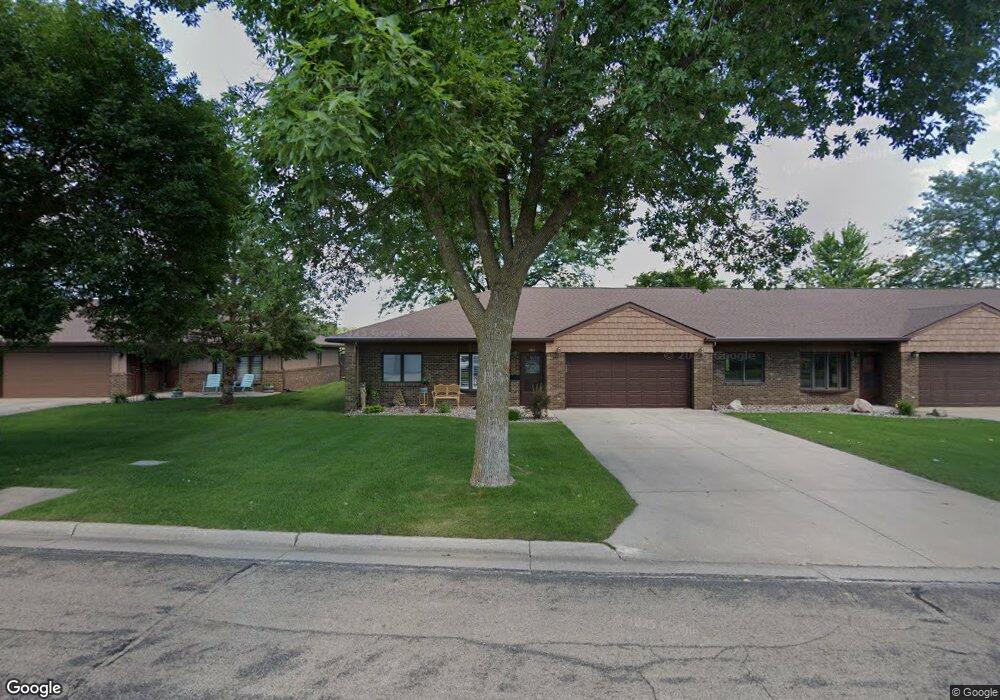1914 Lakewood Ave Unit 8 Albert Lea, MN 56007
Estimated Value: $199,498 - $259,000
2
Beds
2
Baths
1,229
Sq Ft
$194/Sq Ft
Est. Value
About This Home
This home is located at 1914 Lakewood Ave Unit 8, Albert Lea, MN 56007 and is currently estimated at $238,125, approximately $193 per square foot. 1914 Lakewood Ave Unit 8 is a home located in Freeborn County with nearby schools including Lakeview Elementary School, Southwest Middle School, and Albert Lea Senior High School.
Ownership History
Date
Name
Owned For
Owner Type
Purchase Details
Closed on
Jun 17, 2019
Sold by
Berg Jill Jill
Bought by
Butler Barbara Barbara
Current Estimated Value
Home Financials for this Owner
Home Financials are based on the most recent Mortgage that was taken out on this home.
Interest Rate
3.82%
Create a Home Valuation Report for This Property
The Home Valuation Report is an in-depth analysis detailing your home's value as well as a comparison with similar homes in the area
Home Values in the Area
Average Home Value in this Area
Purchase History
| Date | Buyer | Sale Price | Title Company |
|---|---|---|---|
| Butler Barbara Barbara | $172,000 | -- |
Source: Public Records
Mortgage History
| Date | Status | Borrower | Loan Amount |
|---|---|---|---|
| Closed | Butler Barbara Barbara | -- |
Source: Public Records
Tax History Compared to Growth
Tax History
| Year | Tax Paid | Tax Assessment Tax Assessment Total Assessment is a certain percentage of the fair market value that is determined by local assessors to be the total taxable value of land and additions on the property. | Land | Improvement |
|---|---|---|---|---|
| 2025 | $2,298 | $194,100 | $24,500 | $169,600 |
| 2024 | $2,348 | $171,900 | $24,500 | $147,400 |
| 2023 | $2,272 | $171,200 | $24,500 | $146,700 |
| 2022 | $2,156 | $167,000 | $24,500 | $142,500 |
| 2021 | $2,026 | $141,000 | $24,500 | $116,500 |
| 2020 | $2,072 | $135,800 | $24,500 | $111,300 |
| 2019 | $1,832 | $124,400 | $24,500 | $99,900 |
| 2018 | $1,784 | $0 | $0 | $0 |
| 2016 | $1,724 | $0 | $0 | $0 |
| 2015 | $1,690 | $0 | $0 | $0 |
| 2014 | $1,548 | $0 | $0 | $0 |
| 2012 | $2,318 | $0 | $0 | $0 |
Source: Public Records
Map
Nearby Homes
- 1810 Brookside Dr
- 1626 Keystone Dr
- 410 Ridge Rd
- 417 Ridge Rd
- 705 Glenview Dr
- 308 Lloyd Place
- 2022 Grand Ave
- 2161 Highland Ave
- 314 Garden Rd
- 209 Burr Oak Dr
- 420 Garden Rd
- 314 Burr Oak Dr
- 109 E Hawthorne St
- 507 Hills Ln
- 205 Ridge Rd
- 103 Giles Place
- 1109 Amelia Ave
- 210 Giles Place
- 618 & 620 Giles Place
- 613 & 615 Giles Place
- 1908 Lakewood Ave Unit 7
- 1916 Lakewood Ave
- 1906 Lakewood Ave Unit 6
- 1906 1906 Lakewood-Avenue-
- 1933 Lakeview Ave
- 1900 Lakewood Ave Unit 5
- 1924 Lakewood Ave
- 1926 Lakewood Ave
- 1909 Lakewood Ave
- 1850 Lakewood Ave Unit 4
- 200 Green Lea Ln
- 1850 1850 Lakewood Ave
- 1921 Lakewood Ave
- 1928 Lakewood Ave
- 1844 Lakewood Ave Unit 3
- 1855 Lakewood Ave Unit 1855
- 1853 Lakewood Ave Unit 1853
- 1932 Lakewood Ave
- 1925 Lakewood Ave
- 1844 1844 Lakewood Ave
