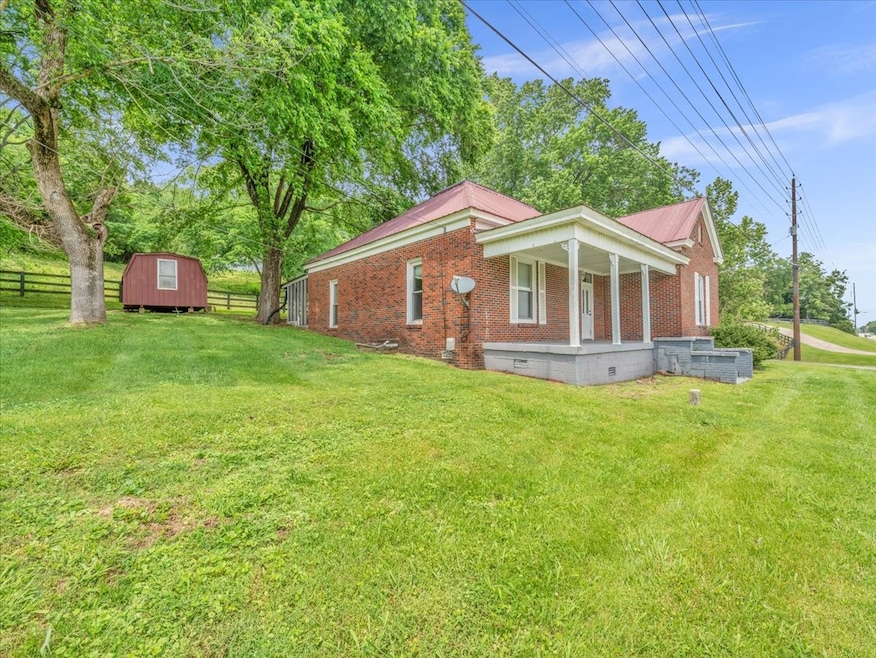
1914 Mill St Pulaski, TN 38478
Highlights
- No HOA
- Central Heating
- Vinyl Flooring
- Cooling Available
- Wood Siding
- Property has 1 Level
About This Home
As of August 2025This three-bedroom, one-and-a-half-bath brick home features a durable metal roof and a concrete driveway, offering the convenience of city living with the benefit of having no close neighbors. It includes hardwood flooring, a large kitchen, a screened-in back porch, spacious bedrooms, and hardwood flooring throughout. Additional amenities consist of central heat and air, an updated breaker box, a storage building, and extra concrete parking spaces.
Last Agent to Sell the Property
TN Crossroads Realty Brokerage Phone: 9313098805 License #273067 Listed on: 05/22/2025
Home Details
Home Type
- Single Family
Est. Annual Taxes
- $1,075
Year Built
- Built in 1911
Lot Details
- 0.65 Acre Lot
Home Design
- Brick Exterior Construction
- Wood Siding
Interior Spaces
- 1,640 Sq Ft Home
- Property has 1 Level
- Vinyl Flooring
- Crawl Space
Bedrooms and Bathrooms
- 3 Main Level Bedrooms
Schools
- Pulaski Elementary School
- Bridgeforth Middle School
- Giles Co High School
Utilities
- Cooling Available
- Central Heating
Community Details
- No Home Owners Association
Listing and Financial Details
- Assessor Parcel Number 107 00902 000
Ownership History
Purchase Details
Home Financials for this Owner
Home Financials are based on the most recent Mortgage that was taken out on this home.Purchase Details
Home Financials for this Owner
Home Financials are based on the most recent Mortgage that was taken out on this home.Purchase Details
Purchase Details
Purchase Details
Purchase Details
Purchase Details
Purchase Details
Purchase Details
Purchase Details
Similar Homes in Pulaski, TN
Home Values in the Area
Average Home Value in this Area
Purchase History
| Date | Type | Sale Price | Title Company |
|---|---|---|---|
| Warranty Deed | $153,000 | Momentum Title | |
| Warranty Deed | $110,000 | None Listed On Document | |
| Warranty Deed | $110,000 | None Listed On Document | |
| Warranty Deed | $50,000 | -- | |
| Deed | -- | -- | |
| Deed | $24,000 | -- | |
| Deed | -- | -- | |
| Deed | $20,000 | -- | |
| Deed | $45,574 | -- | |
| Deed | -- | -- | |
| Deed | -- | -- |
Mortgage History
| Date | Status | Loan Amount | Loan Type |
|---|---|---|---|
| Open | $154,545 | New Conventional | |
| Previous Owner | $110,000 | Construction | |
| Previous Owner | $175,000 | No Value Available |
Property History
| Date | Event | Price | Change | Sq Ft Price |
|---|---|---|---|---|
| 08/01/2025 08/01/25 | Sold | $153,000 | +2.0% | $93 / Sq Ft |
| 06/14/2025 06/14/25 | Pending | -- | -- | -- |
| 05/22/2025 05/22/25 | For Sale | $150,000 | -- | $91 / Sq Ft |
Tax History Compared to Growth
Tax History
| Year | Tax Paid | Tax Assessment Tax Assessment Total Assessment is a certain percentage of the fair market value that is determined by local assessors to be the total taxable value of land and additions on the property. | Land | Improvement |
|---|---|---|---|---|
| 2024 | $1,074 | $44,625 | $8,400 | $36,225 |
| 2023 | $1,074 | $44,625 | $8,400 | $36,225 |
| 2022 | $1,074 | $44,625 | $8,400 | $36,225 |
| 2021 | $979 | $28,925 | $4,850 | $24,075 |
| 2020 | $979 | $28,925 | $4,850 | $24,075 |
| 2019 | $705 | $28,925 | $4,850 | $24,075 |
| 2018 | $845 | $24,975 | $4,850 | $20,125 |
| 2017 | $845 | $24,975 | $4,850 | $20,125 |
| 2016 | $892 | $25,175 | $4,875 | $20,300 |
| 2015 | $841 | $25,175 | $4,875 | $20,300 |
| 2014 | $841 | $25,167 | $0 | $0 |
Agents Affiliated with this Home
-
Karen Sorrow

Seller's Agent in 2025
Karen Sorrow
TN Crossroads Realty
(931) 309-8805
89 Total Sales
-
Nicole Hasuri

Buyer's Agent in 2025
Nicole Hasuri
Benchmark Realty, LLC
(615) 484-9644
25 Total Sales
Map
Source: Realtracs
MLS Number: 2889944
APN: 107-009.02
- 200 N Tidwell Cir
- 1822 Parkview Terrace
- 1817 Crestview Dr
- 1818 Crestview Dr
- 1716 Keller Ave
- 929 Kathleen Dr
- 850 Brenda Dr
- 1410 Mill St
- 1005 Wilson Ln
- 1531 Paulk Ln
- 1210 Stewart Dr
- 1202 Parker Dr
- 1205 Beverly Dr
- 926 Rackley Dr
- 1200 Mill St
- 1021 Mill St
- 804 Morgan St
- 1041 Jackson Dr
- 803 Nichols St
- 1336 Charlotte Ct






