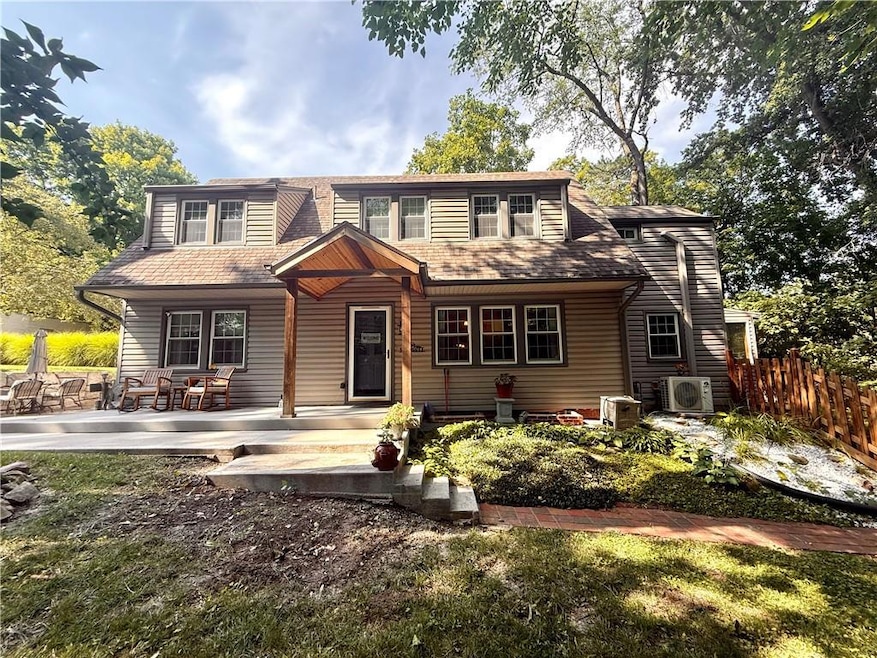1914 N 22nd St Saint Joseph, MO 64505
Lovers Lane NeighborhoodEstimated payment $1,416/month
Highlights
- Radiant Floor
- Sun or Florida Room
- Home Office
- Field Elementary School Rated 9+
- No HOA
- Breakfast Room
About This Home
This beautifully updated 1.5-story vinyl-sided home offers the perfect blend of comfort and style. Step into the gourmet kitchen, featuring quartz countertops, soft-close drawers, Profile appliances (including a double oven, induction cooktop, and convection microwave), rollout cabinets, and heated tile floors that extend into the main floor laundry room.
The inviting dining and living rooms showcase warm wood floors, while the eat-in kitchen boasts durable and eco-friendly cork flooring. The master suite retreat is your private haven, complete with a jetted tub, plus shower, double vanity, and a serene view.
Enjoy the outdoors in the lush, treed, and beautifully landscaped fenced yard. Relax or entertain in the furnished gazebo, and take advantage of extra storage in the backyard shed. The oversized double garage plus extra parking in back.
Additional features include a newer boiler, tankless water heater, and zoned heating and cooling with efficient mini-split systems in key areas—keeping utilities low year-round. The furniture and furnishing are all negotiable (except for the sunporch Funiture).
Don't miss this move-in-ready gem in a sought-after neighborhood!
Listing Agent
BHHS Stein & Summers Brokerage Phone: 816-244-7030 Listed on: 08/06/2025

Home Details
Home Type
- Single Family
Est. Annual Taxes
- $1,251
Year Built
- Built in 1922
Lot Details
- 0.31 Acre Lot
- Lot Dimensions are 60x216
- Partially Fenced Property
- Wood Fence
Parking
- 2 Car Detached Garage
- Side Facing Garage
- Garage Door Opener
Home Design
- Frame Construction
- Composition Roof
- Vinyl Siding
Interior Spaces
- 2,218 Sq Ft Home
- 1.5-Story Property
- Ceiling Fan
- Gas Fireplace
- Thermal Windows
- Living Room
- Dining Room with Fireplace
- Formal Dining Room
- Home Office
- Sun or Florida Room
- Partial Basement
- Storm Doors
Kitchen
- Breakfast Room
- Double Convection Oven
- Built-In Electric Oven
- Dishwasher
- Disposal
Flooring
- Wood
- Carpet
- Radiant Floor
Bedrooms and Bathrooms
- 3 Bedrooms
- Cedar Closet
- Spa Bath
Laundry
- Laundry Room
- Washer
Schools
- Eugene Field Elementary School
- Central High School
Utilities
- Zoned Cooling
- Heating System Uses Natural Gas
Additional Features
- Enclosed Patio or Porch
- City Lot
Community Details
- No Home Owners Association
Listing and Financial Details
- Assessor Parcel Number 06-2.0-04-002-003-023.000
- $0 special tax assessment
Map
Home Values in the Area
Average Home Value in this Area
Tax History
| Year | Tax Paid | Tax Assessment Tax Assessment Total Assessment is a certain percentage of the fair market value that is determined by local assessors to be the total taxable value of land and additions on the property. | Land | Improvement |
|---|---|---|---|---|
| 2024 | $1,251 | $17,370 | $4,280 | $13,090 |
| 2023 | $1,251 | $17,370 | $4,280 | $13,090 |
| 2022 | $1,155 | $17,370 | $4,280 | $13,090 |
| 2021 | $1,160 | $17,370 | $4,280 | $13,090 |
| 2020 | $1,153 | $17,370 | $4,280 | $13,090 |
| 2019 | $1,114 | $17,370 | $4,280 | $13,090 |
| 2018 | $1,007 | $17,370 | $4,280 | $13,090 |
| 2017 | $997 | $17,370 | $0 | $0 |
| 2015 | $973 | $17,370 | $0 | $0 |
| 2014 | $973 | $17,370 | $0 | $0 |
Property History
| Date | Event | Price | Change | Sq Ft Price |
|---|---|---|---|---|
| 08/29/2025 08/29/25 | Pending | -- | -- | -- |
| 08/06/2025 08/06/25 | For Sale | $248,500 | +55.4% | $112 / Sq Ft |
| 10/09/2015 10/09/15 | Sold | -- | -- | -- |
| 09/14/2015 09/14/15 | Pending | -- | -- | -- |
| 07/01/2015 07/01/15 | For Sale | $159,900 | -- | $69 / Sq Ft |
Purchase History
| Date | Type | Sale Price | Title Company |
|---|---|---|---|
| Deed | -- | -- | |
| Interfamily Deed Transfer | -- | None Available |
Mortgage History
| Date | Status | Loan Amount | Loan Type |
|---|---|---|---|
| Open | $141,455 | New Conventional | |
| Previous Owner | $100,000 | New Conventional | |
| Previous Owner | $24,100 | New Conventional |
Source: Heartland MLS
MLS Number: 2567504
APN: 06-2.0-04-002-003-023.000
- 2112 N 22nd St
- 2011 E Highland Ave
- 1805 6th Ave
- 1814 Manchester Rd
- 2511 Kent St
- 1912 Holman St
- 905 5th Ave
- 2401 N 12th St
- 1103 N 24th St
- 1205 6th Ave
- 2217 Jones St
- 2110 Ashland Ave
- 2505 Homestead Ln
- 2517 Jones St
- 2604 Frederick Ave
- 840 N 25th St
- 3309 Westwood Dr
- 1020 7th Ave
- 833 N 25th St
- 3004 Burnside Ave






