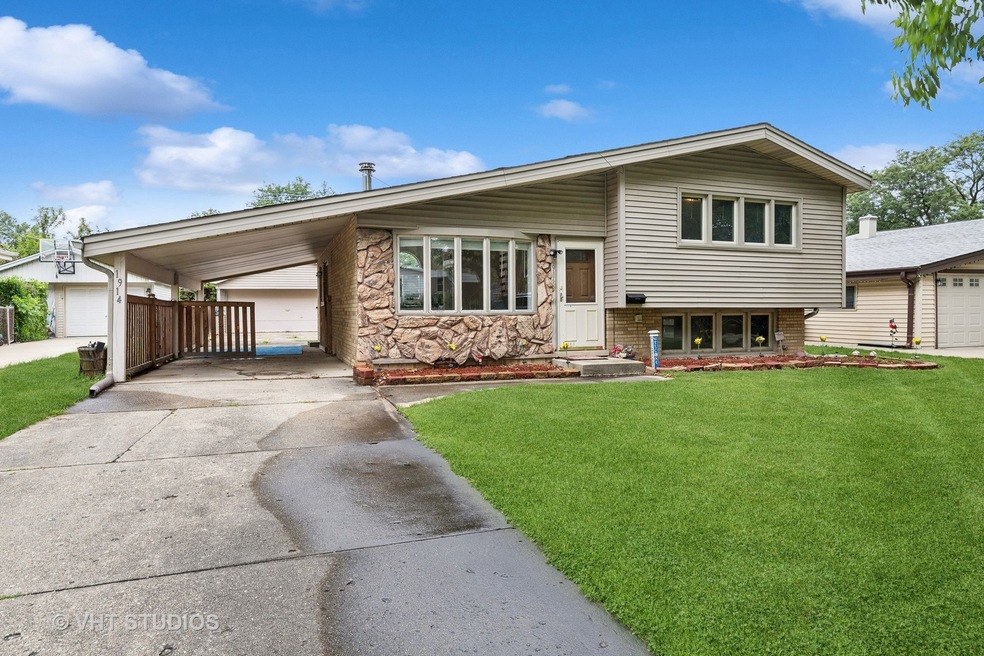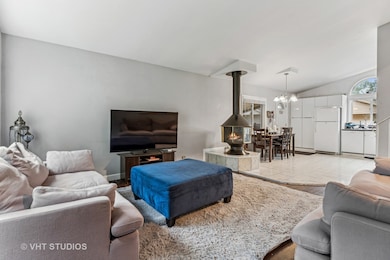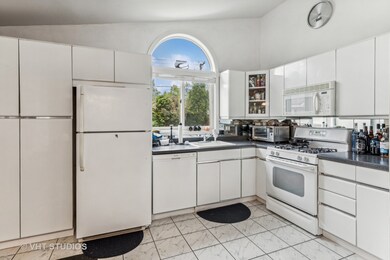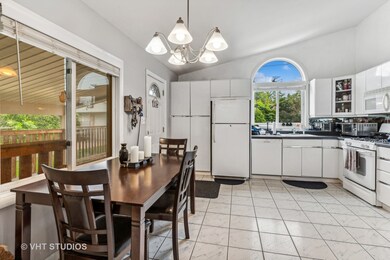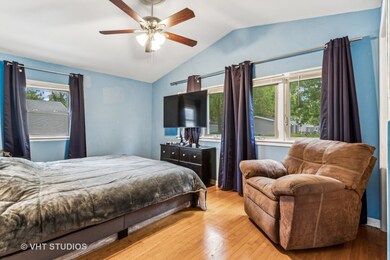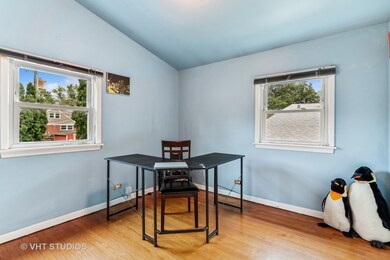
1914 Nimitz Dr Des Plaines, IL 60018
Highlights
- Property is near a park
- Vaulted Ceiling
- Fenced Yard
- Algonquin Middle School Rated A-
- Wood Flooring
- 2 Car Detached Garage
About This Home
As of December 2024Check out this 3 bedroom 1 1/2 bath bi-level home on large, nicely landscaped lot with side drive and two car garage plus carport. You will like the bright and sunny living room with bay window, vaulted ceilings, fireplace, eat in kitchen and more. Head upstairs to three nicely-sized bedrooms and an updated full hall bath. (Hardwood under carpet) Head downstairs to an updated and refinished lower-level that features another 1/2 bath, laundry and storage, and access to the 20 x 15 crawl space. Head out back to your spacious fenced back yard and brick-paver patio. Updated landscaping gives back previously lost space. Flood control and brand new battery back-up. New garage door. Walk to Seminole Park or Eaton Field, and to public transportation off of Pratt or Scott. Bring your update ideas!
Last Agent to Sell the Property
Baird & Warner License #475157636 Listed on: 11/12/2024

Home Details
Home Type
- Single Family
Est. Annual Taxes
- $7,646
Year Built
- Built in 1960
Lot Details
- 7,057 Sq Ft Lot
- Lot Dimensions are 55 x 120
- Fenced Yard
- Paved or Partially Paved Lot
Parking
- 2 Car Detached Garage
- Carport
- Driveway
- Parking Included in Price
Home Design
- Split Level Home
- Bi-Level Home
- Asphalt Roof
- Concrete Perimeter Foundation
Interior Spaces
- 1,100 Sq Ft Home
- Vaulted Ceiling
- Ceiling Fan
- Gas Log Fireplace
- Family Room
- Living Room with Fireplace
- Dining Room
Kitchen
- Range
- Dishwasher
Flooring
- Wood
- Partially Carpeted
- Ceramic Tile
Bedrooms and Bathrooms
- 3 Bedrooms
- 3 Potential Bedrooms
Laundry
- Laundry Room
- Dryer
- Washer
- Sink Near Laundry
Basement
- Partial Basement
- Sump Pump
- Finished Basement Bathroom
- Crawl Space
Home Security
- Storm Screens
- Carbon Monoxide Detectors
Schools
- Orchard Place Elementary School
- Iroquois Community Middle School
- Maine West High School
Utilities
- Forced Air Heating and Cooling System
- Heating System Uses Natural Gas
- 100 Amp Service
- Lake Michigan Water
Additional Features
- Patio
- Property is near a park
Ownership History
Purchase Details
Home Financials for this Owner
Home Financials are based on the most recent Mortgage that was taken out on this home.Purchase Details
Home Financials for this Owner
Home Financials are based on the most recent Mortgage that was taken out on this home.Purchase Details
Home Financials for this Owner
Home Financials are based on the most recent Mortgage that was taken out on this home.Similar Homes in Des Plaines, IL
Home Values in the Area
Average Home Value in this Area
Purchase History
| Date | Type | Sale Price | Title Company |
|---|---|---|---|
| Warranty Deed | $329,000 | None Listed On Document | |
| Warranty Deed | $246,000 | Attorneys Ttl Guaranty Fund | |
| Interfamily Deed Transfer | -- | Saturn Title Llc |
Mortgage History
| Date | Status | Loan Amount | Loan Type |
|---|---|---|---|
| Open | $312,550 | New Conventional | |
| Previous Owner | $223,000 | New Conventional | |
| Previous Owner | $226,000 | New Conventional | |
| Previous Owner | $155,000 | New Conventional | |
| Previous Owner | $137,000 | New Conventional | |
| Previous Owner | $117,600 | New Conventional | |
| Previous Owner | $100,000 | Credit Line Revolving | |
| Previous Owner | $56,000 | Unknown | |
| Previous Owner | $100,000 | Credit Line Revolving |
Property History
| Date | Event | Price | Change | Sq Ft Price |
|---|---|---|---|---|
| 12/30/2024 12/30/24 | Sold | $329,000 | 0.0% | $299 / Sq Ft |
| 11/15/2024 11/15/24 | Pending | -- | -- | -- |
| 11/12/2024 11/12/24 | For Sale | $329,000 | +33.7% | $299 / Sq Ft |
| 08/14/2019 08/14/19 | Sold | $246,000 | -1.6% | $224 / Sq Ft |
| 07/05/2019 07/05/19 | Pending | -- | -- | -- |
| 06/27/2019 06/27/19 | Price Changed | $249,900 | -2.0% | $227 / Sq Ft |
| 06/20/2019 06/20/19 | Price Changed | $254,900 | -1.9% | $232 / Sq Ft |
| 06/06/2019 06/06/19 | For Sale | $259,900 | -- | $236 / Sq Ft |
Tax History Compared to Growth
Tax History
| Year | Tax Paid | Tax Assessment Tax Assessment Total Assessment is a certain percentage of the fair market value that is determined by local assessors to be the total taxable value of land and additions on the property. | Land | Improvement |
|---|---|---|---|---|
| 2024 | $7,646 | $29,000 | $5,280 | $23,720 |
| 2023 | $7,462 | $29,000 | $5,280 | $23,720 |
| 2022 | $7,462 | $29,000 | $5,280 | $23,720 |
| 2021 | $5,486 | $17,847 | $4,400 | $13,447 |
| 2020 | $5,393 | $17,847 | $4,400 | $13,447 |
| 2019 | $2,703 | $20,053 | $4,400 | $15,653 |
| 2018 | $3,009 | $17,886 | $3,872 | $14,014 |
| 2017 | $2,904 | $17,886 | $3,872 | $14,014 |
| 2016 | $3,498 | $19,503 | $3,872 | $15,631 |
| 2015 | $3,998 | $17,721 | $3,344 | $14,377 |
| 2014 | $3,941 | $17,721 | $3,344 | $14,377 |
| 2013 | $4,355 | $17,721 | $3,344 | $14,377 |
Agents Affiliated with this Home
-
P
Seller's Agent in 2024
Paul Swanson
Baird Warner
-
I
Buyer's Agent in 2024
Imelda Gonzalez
U.S. America Realty Inc.
-
L
Seller's Agent in 2019
Larry Sitkiewicz
Coldwell Banker Realty
-
A
Buyer's Agent in 2019
Andrew Peirick
Real Home Realty
Map
Source: Midwest Real Estate Data (MRED)
MLS Number: 12208653
APN: 09-33-304-030-0000
- 2993 Curtis St Unit C41
- 2858 Curtis St
- 2075 Halsey Dr
- 2721 Joseph Ave
- 1678 Pratt Ave
- 2646 Maple St
- 2609 Eisenhower Dr
- 1920 Estes Ave
- 1641 E Touhy Ave
- 1629 E Touhy Ave
- 38 E Touhy Ave
- 1895 Welwyn Ave
- 300 Thames Pkwy Unit 2A
- 2104 S River Rd
- 600 Thames Pkwy Unit 2E
- 200 Thames Pkwy Unit 3M
- 200 Thames Pkwy Unit 1B
- 2054 Birch St
- 401 Ascot Dr Unit 1C
- 2300 Windsor Mall Unit 2G
