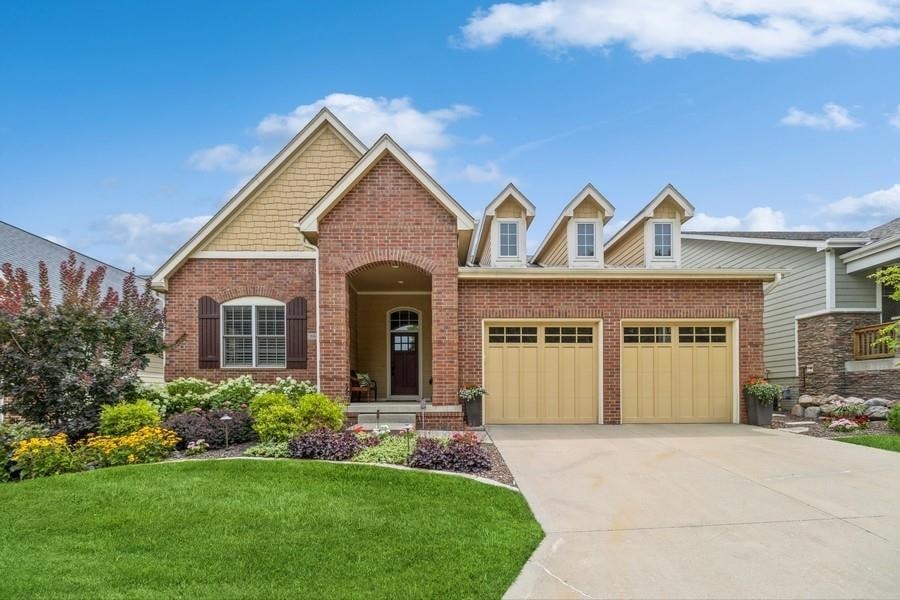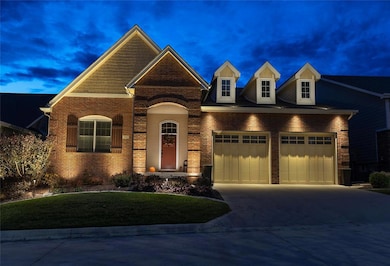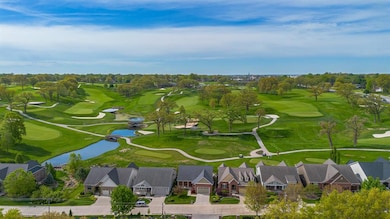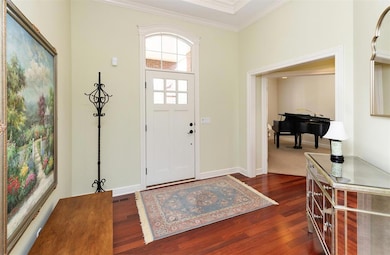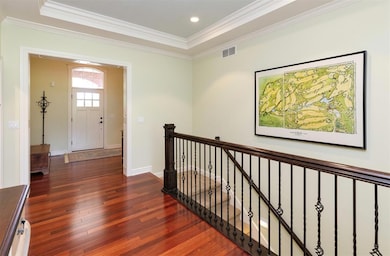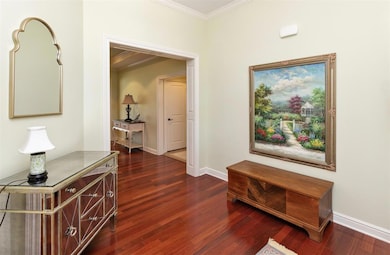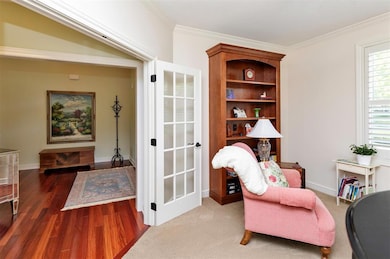1914 Park Ave Des Moines, IA 50315
Greater South Side NeighborhoodEstimated payment $4,901/month
Highlights
- Gated Community
- Ranch Style House
- 2 Fireplaces
- Deck
- Wood Flooring
- Shades
About This Home
Imagine walking into a home and at once seeing panoramic views of one of Iowa’s most scenic golf courses, from the entire back of the house: the living room, kitchen / dining room and primary bedroom all have magnificent views of Wakonda Club. Then imagine spending time on a custom-built deck, with retractable awnings, enjoying the picturesque golf course in your outdoor living space. This meticulously maintained and pre-inspected home is ready to occupy. The elegance of the interior design is matched by the functionality and convenience of its features. The home boasts abundant natural light, cascading through large Pella windows that frame the breathtaking views. Exacting and upgraded millwork trim, a cozy fireplace, and tastefully decorated interior create a warm and inviting atmosphere. This energy-efficient residence features a geo-thermal heating and cooling system, as well as comprehensive humidity control. It ensures year-round comfort while maintaining cost-effectiveness. Other features include an upper-level guest bedroom with a full adjoining bathroom, and an office/den. The lower level includes a spacious recreation area with fireplace, and a third bedroom with a full adjoining bathroom. There is also abundant storage space. The exterior of the home is equally impressive, featuring meticulously landscaped gardens and a spacious two-car garage. The exterior, award winning lighting, make the property equally as stunning after dark.
Home Details
Home Type
- Single Family
Est. Annual Taxes
- $12,117
Year Built
- Built in 2009
Lot Details
- 8,892 Sq Ft Lot
- Irrigation
- Property is zoned PUD
HOA Fees
- $465 Monthly HOA Fees
Home Design
- Ranch Style House
- Brick Exterior Construction
- Asphalt Shingled Roof
- Cement Board or Planked
Interior Spaces
- 2,172 Sq Ft Home
- Wet Bar
- Central Vacuum
- 2 Fireplaces
- Electric Fireplace
- Shades
- Drapes & Rods
- Family Room Downstairs
- Dining Area
Kitchen
- Built-In Oven
- Cooktop
- Microwave
- Dishwasher
Flooring
- Wood
- Carpet
- Tile
Bedrooms and Bathrooms
- 3 Bedrooms | 2 Main Level Bedrooms
Laundry
- Laundry on main level
- Dryer
- Washer
Home Security
- Home Security System
- Fire and Smoke Detector
Parking
- 2 Car Attached Garage
- Driveway
Outdoor Features
- Deck
Utilities
- Geothermal Heating and Cooling
- Cable TV Available
Listing and Financial Details
- Assessor Parcel Number 01005535008000
Community Details
Overview
- Mclernon & Assoc Association, Phone Number (515) 991-3617
Recreation
- Snow Removal
Security
- Gated Community
Map
Home Values in the Area
Average Home Value in this Area
Tax History
| Year | Tax Paid | Tax Assessment Tax Assessment Total Assessment is a certain percentage of the fair market value that is determined by local assessors to be the total taxable value of land and additions on the property. | Land | Improvement |
|---|---|---|---|---|
| 2025 | $11,912 | $634,100 | $103,800 | $530,300 |
| 2024 | $11,912 | $623,000 | $100,900 | $522,100 |
| 2023 | $13,182 | $623,000 | $100,900 | $522,100 |
| 2022 | $13,080 | $568,200 | $90,900 | $477,300 |
| 2021 | $13,190 | $568,200 | $90,900 | $477,300 |
| 2020 | $13,698 | $537,200 | $90,900 | $446,300 |
| 2019 | $13,490 | $537,200 | $90,900 | $446,300 |
| 2018 | $13,348 | $510,500 | $91,800 | $418,700 |
| 2017 | $11,486 | $510,500 | $91,800 | $418,700 |
| 2016 | $1,596 | $433,200 | $87,300 | $345,900 |
| 2015 | $1,596 | $433,200 | $87,300 | $345,900 |
| 2014 | $1,682 | $434,200 | $90,000 | $344,200 |
Property History
| Date | Event | Price | List to Sale | Price per Sq Ft | Prior Sale |
|---|---|---|---|---|---|
| 11/16/2025 11/16/25 | Pending | -- | -- | -- | |
| 09/30/2025 09/30/25 | Price Changed | $650,000 | -3.7% | $299 / Sq Ft | |
| 05/09/2025 05/09/25 | For Sale | $675,000 | +28.6% | $311 / Sq Ft | |
| 08/08/2014 08/08/14 | Sold | $525,000 | 0.0% | $242 / Sq Ft | View Prior Sale |
| 08/08/2014 08/08/14 | Pending | -- | -- | -- | |
| 06/14/2014 06/14/14 | For Sale | $525,000 | -- | $242 / Sq Ft |
Purchase History
| Date | Type | Sale Price | Title Company |
|---|---|---|---|
| Warranty Deed | $525,000 | None Available | |
| Warranty Deed | $459,500 | None Available |
Mortgage History
| Date | Status | Loan Amount | Loan Type |
|---|---|---|---|
| Previous Owner | $367,920 | New Conventional |
Source: Des Moines Area Association of REALTORS®
MLS Number: 717518
APN: 010-05535008000
- 1902 Park Ave
- 3131 Fleur Dr Unit 206 & 208
- 1720 Park Ave
- 1710 Park
- 3006 SW 18th St
- 1616 Park Ave
- 3212 Wauwatosa Dr
- 1518 Park Ave
- 2209 Park Ave
- 4440 SW 23rd St
- 3224 SW 13th Place
- 5815 Rose Cir
- 5821 Rose Cir
- 5817 Rose Cir
- 5822 Rose Cir
- 5813 Rose Cir
- 3125 SW 13th Place
- 2454 Glenwood Dr Unit 22
- 3901 Wakonda Dr
- 2313 Glenwood Dr Unit 6
