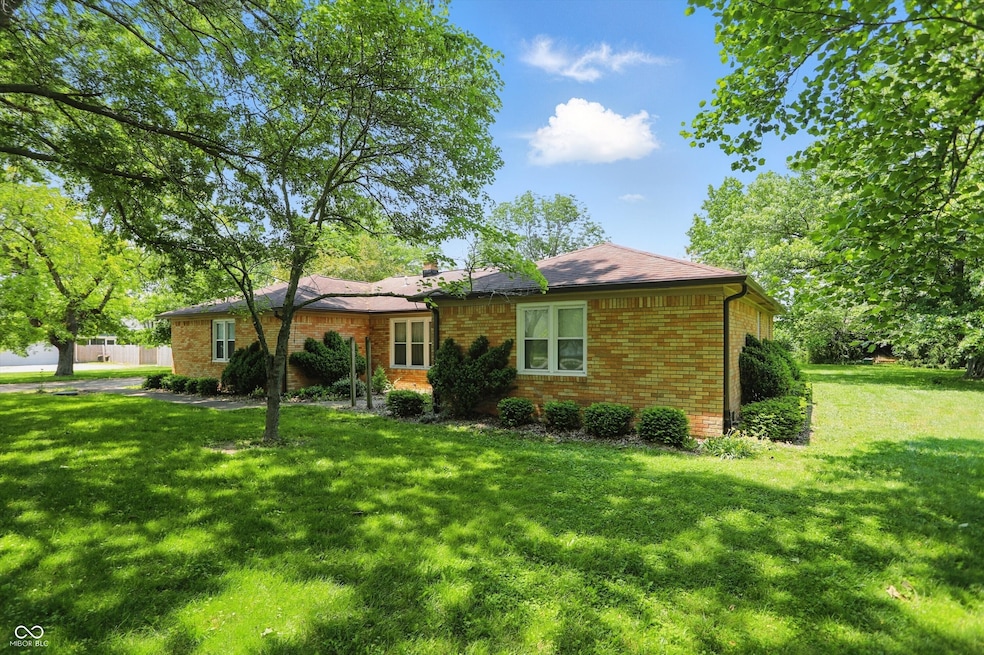
Estimated payment $3,233/month
Highlights
- View of Trees or Woods
- 3.4 Acre Lot
- Ranch Style House
- Cedar Elementary School Rated A
- Mature Trees
- Wood Flooring
About This Home
Sitting on over 3 acres, this 3-bedroom, 2-bathroom all-brick ranch, offers timeless charm and endless possibilities! Nestled on a tree-lined property with fantastic curb appeal, this home provides a serene outdoor setting complete with mature landscaping, blackberry bushes, and apple trees-perfect for gardening enthusiasts or anyone who loves the outdoors. Inside, you'll find a bright and airy layout with multiple living spaces, including a spacious living room, a cozy family room with a fireplace, and a dedicated dining area. The kitchen features ample custom cabinetry, and flows seamlessly to an enclosed sunroom and large outdoor deck-ideal for morning coffee or evening gatherings. Each bedroom is generously sized, and both full bathrooms are thoughtfully located for convenience. Additional highlights include a large attached garage, abundant storage throughout, and a peaceful neighborhood setting that's still close to top-rated schools, parks, and local amenities. This move-in-ready home offers comfort, space, and a rare opportunity to enjoy country-style living with modern conveniences. Don't miss your chance to make it your own!
Home Details
Home Type
- Single Family
Est. Annual Taxes
- $2,908
Year Built
- Built in 1973
Lot Details
- 3.4 Acre Lot
- Rural Setting
- Mature Trees
Parking
- 2 Car Attached Garage
- Garage Door Opener
Property Views
- Woods
- Garden
Home Design
- Ranch Style House
- Brick Exterior Construction
- Brick Foundation
Interior Spaces
- 1,698 Sq Ft Home
- Paddle Fans
- Gas Log Fireplace
- Family or Dining Combination
- Wood Flooring
- Attic Access Panel
- Washer
Kitchen
- Eat-In Country Kitchen
- Electric Oven
- Electric Cooktop
- Microwave
- Dishwasher
Bedrooms and Bathrooms
- 3 Bedrooms
- 2 Full Bathrooms
Outdoor Features
- Enclosed Glass Porch
Schools
- Avon High School
Utilities
- Forced Air Heating and Cooling System
- Water Heater
Community Details
- No Home Owners Association
Listing and Financial Details
- Tax Lot 27-28
- Assessor Parcel Number 321015455001000022
Map
Home Values in the Area
Average Home Value in this Area
Tax History
| Year | Tax Paid | Tax Assessment Tax Assessment Total Assessment is a certain percentage of the fair market value that is determined by local assessors to be the total taxable value of land and additions on the property. | Land | Improvement |
|---|---|---|---|---|
| 2024 | $2,907 | $259,800 | $37,900 | $221,900 |
| 2023 | $2,631 | $236,300 | $34,400 | $201,900 |
| 2022 | $2,506 | $225,300 | $32,600 | $192,700 |
| 2021 | $2,049 | $185,000 | $32,600 | $152,400 |
| 2020 | $1,976 | $177,300 | $32,600 | $144,700 |
| 2019 | $1,872 | $167,300 | $30,900 | $136,400 |
| 2018 | $2,061 | $174,700 | $30,900 | $143,800 |
| 2017 | $1,691 | $165,500 | $29,400 | $136,100 |
| 2016 | $1,643 | $160,400 | $29,400 | $131,000 |
| 2014 | $1,553 | $155,300 | $29,400 | $125,900 |
Property History
| Date | Event | Price | Change | Sq Ft Price |
|---|---|---|---|---|
| 07/24/2025 07/24/25 | Price Changed | $550,000 | -5.8% | $324 / Sq Ft |
| 07/11/2025 07/11/25 | Price Changed | $584,000 | -1.7% | $344 / Sq Ft |
| 06/22/2025 06/22/25 | Price Changed | $594,000 | -0.2% | $350 / Sq Ft |
| 06/21/2025 06/21/25 | Price Changed | $595,000 | -0.2% | $350 / Sq Ft |
| 06/20/2025 06/20/25 | Price Changed | $596,000 | -0.2% | $351 / Sq Ft |
| 06/19/2025 06/19/25 | Price Changed | $597,000 | -0.3% | $352 / Sq Ft |
| 06/04/2025 06/04/25 | For Sale | $599,000 | -- | $353 / Sq Ft |
Mortgage History
| Date | Status | Loan Amount | Loan Type |
|---|---|---|---|
| Closed | $133,190 | FHA |
Similar Homes in the area
Source: MIBOR Broker Listing Cooperative®
MLS Number: 22042576
APN: 32-10-15-455-001.000-022
- 0 S Avon Ave Unit MBR22032323
- 1792 Salina Dr
- 2096 Whitetail Ct
- 6729 Trailside Dr
- 7047 Lancaster Ln
- 6839 Russet Dr
- 6686 Woodcrest Dr
- 7155 E County Road 150 S
- 1478 S Avon Ave
- 7440 Oakview Dr
- 1963 Woodcock Dr
- 7370 Hidden Valley Dr
- 7225 Lockford Walk S
- 7189 Lockford Walk N
- 2434 Burgundy Way
- 7178 Lockford Walk N
- 7252 Lockford Walk N
- 7290 Lockford Walk N
- 7215 Governors Row
- 7239 Governors Row
- 7029 Halifax Ct
- 6702 Meadow View Ct
- 6750 Woodcrest Dr
- 1337 Turner Trace Place N
- 1269 Bristol Place
- 7291 Standish Ln
- 2396 Pinehurst Dr Unit ID1228644P
- 1103 Marston Ln
- 7658 Allesley Dr
- 1075 Marston Ln
- 8170 Dartmoth Ln
- 6860 Maywood Cir
- 6878 Merritt Ridge Way
- 711 Thornwood Ct
- 8309 Catchfly Dr
- 8169 Bluesage Way
- 8429 Catchfly Dr
- 2310 Liatris Dr
- 2661 Liatris Dr
- 416 N Center St






