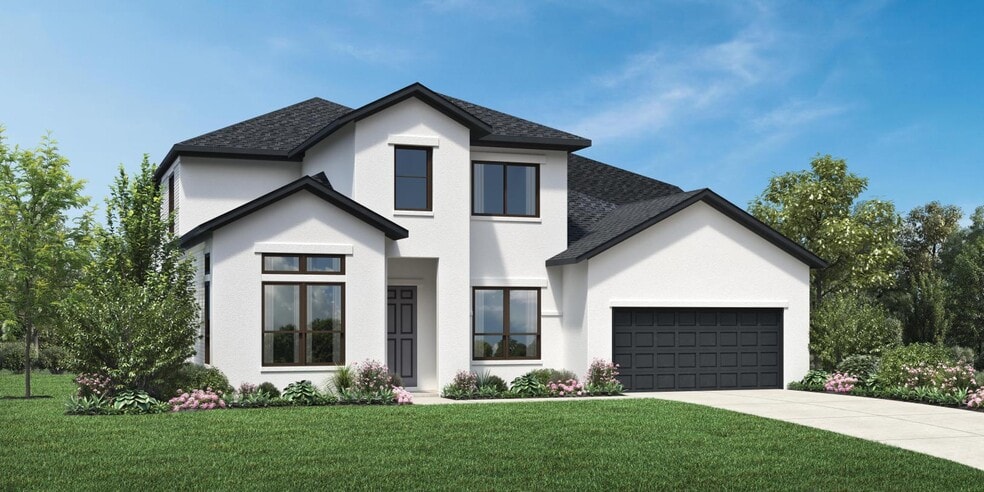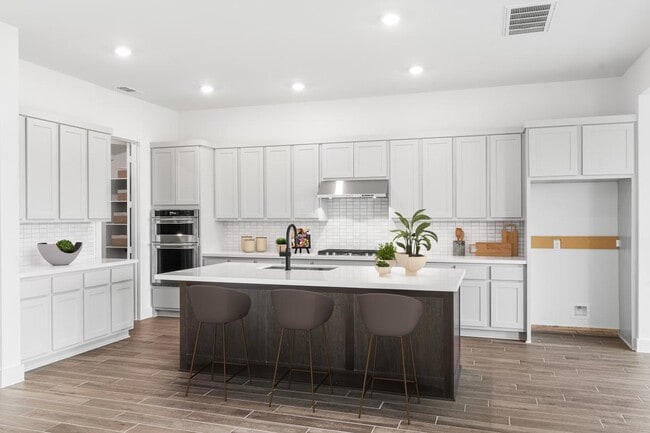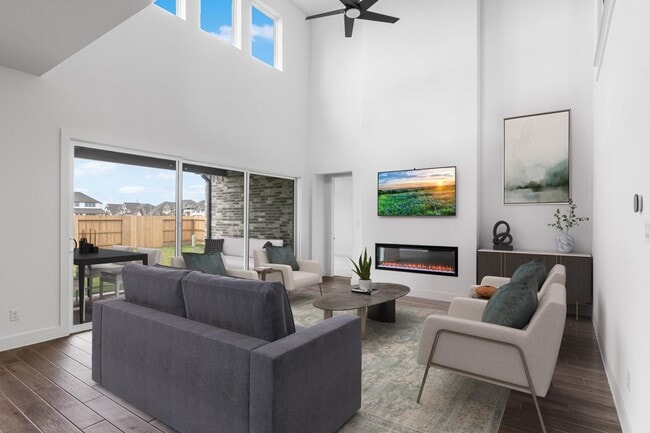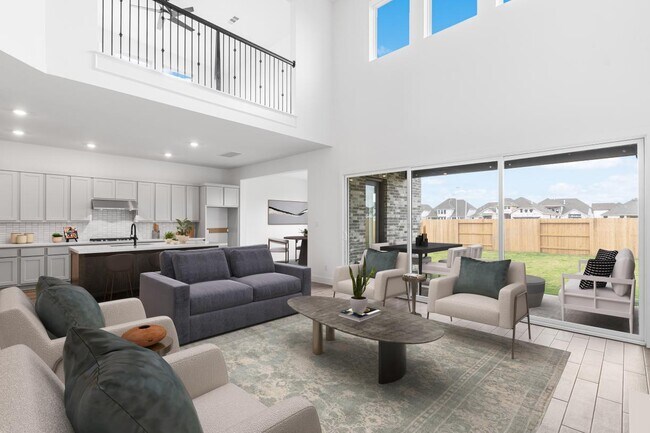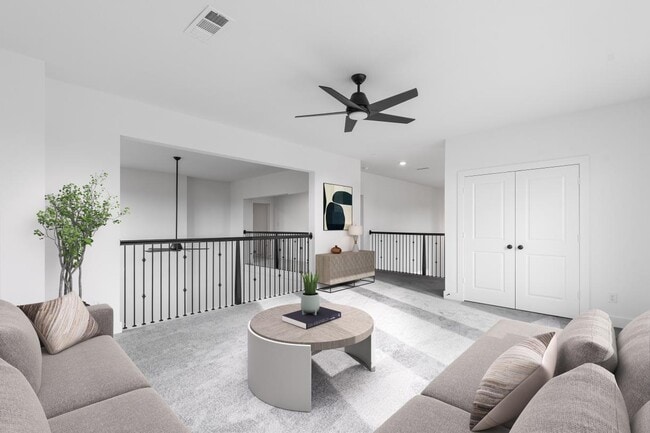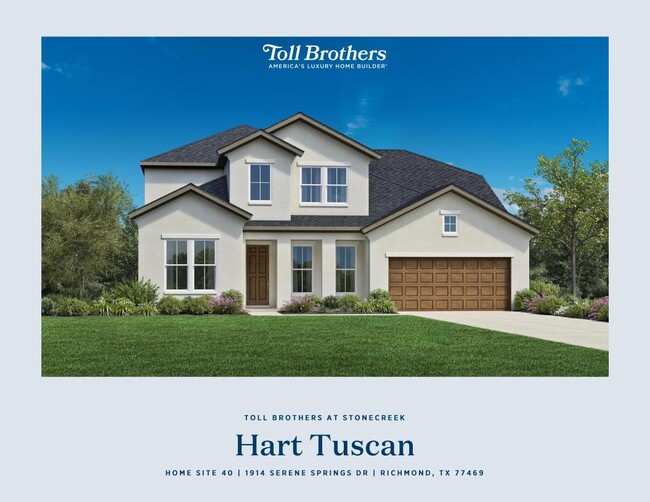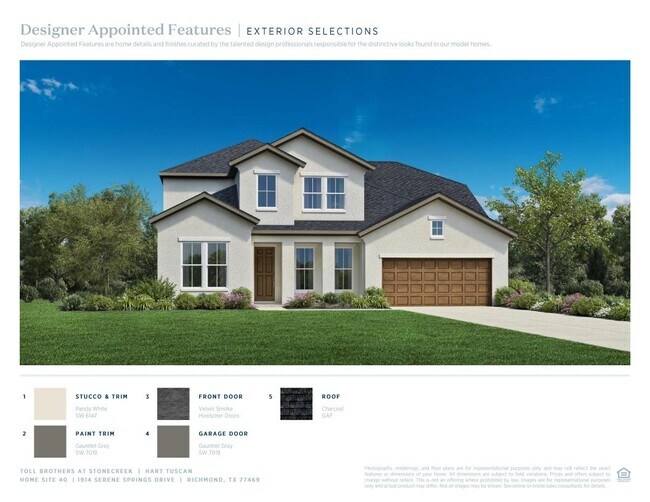
1914 Serene Spring Dr Richmond, TX 77469
StoneCreek Estates - Toll Brothers at StoneCreekHighlights
- New Construction
- Cathedral Ceiling
- Tennis Courts
- Don Carter Elementary School Rated A
- Community Pool
- Den
About This Home
Smooth stucco with dark trim with clean lines is what you will discover with the Hart Tuscan home. The impressive two-story foyer welcomes friends and family with a stunning circular staircase and views into the great room beyond. French doors enhance the entry of the home office and a short hall leads to a secluded bedroom suite with full bath and walk-in closet, making this the ideal place for overnight guests. The great room boasts a 20-foot ceiling and large window display that overlooks the covered patio. A chef-inspired kitchen is host to a center island, tons of cabinet space and large walk-in pantry. The casual dining area is decorated with a tray ceiling and creates a gathering place while entertaining. A dramatic cathedral ceiling in the primary bedroom adds a touch of elegance and the resort-style bath is accompanied by a centralized soaking tub, walk-in shower, linen closet, dual vanities with bench and knee space and a sizable walk-in closet. Upstairs, you are greeted with a spacious loft that adds additional living and entertaining space, and two large bedrooms and two full baths. Additional highlights include a main-floor laundry room and 3-car tandem garage. **Final selections and personalization not included. See our sales team for more information. ** Disclaimer: Photos are images only and should not be relied upon to confirm applicable features.
Home Details
Home Type
- Single Family
Parking
- 3 Car Garage
Home Design
- New Construction
Interior Spaces
- 2-Story Property
- Cathedral Ceiling
- Dining Room
- Den
- Walk-In Pantry
- Laundry Room
Bedrooms and Bathrooms
- 4 Bedrooms
- Soaking Tub
Community Details
Recreation
- Tennis Courts
- Volleyball Courts
- Community Playground
- Community Pool
- Splash Pad
- Park
- Dog Park
Additional Features
- Property has a Home Owners Association
- Picnic Area
Map
Other Move In Ready Homes in StoneCreek Estates - Toll Brothers at StoneCreek
About the Builder
- StoneCreek Estates - Toll Brothers at StoneCreek
- 1914 Serene Springs Dr
- StoneCreek Estates - 60'
- 5403 Gilded Estates Dr
- StoneCreek Estates
- StoneCreek Estates - 50'
- 5215 Flat Stone Ln
- 5203 Flat Stone Ln
- 5207 Flat Stone Ln
- 2111 Gypsum Dr
- 5606 Violet Ridge Dr
- 5542 Violet Ridge Dr
- 2110 Pine Acre Dr
- 2103 Pine Acre Dr
- 2106 Pine Acre Dr
- 5226 Obsidian Field Dr
- 5214 Obsidian Field Dr
- 5222 Obsidian Field Dr
- 5102 Obsidian Field Dr
- 6027 Jasper Terrace Ln
