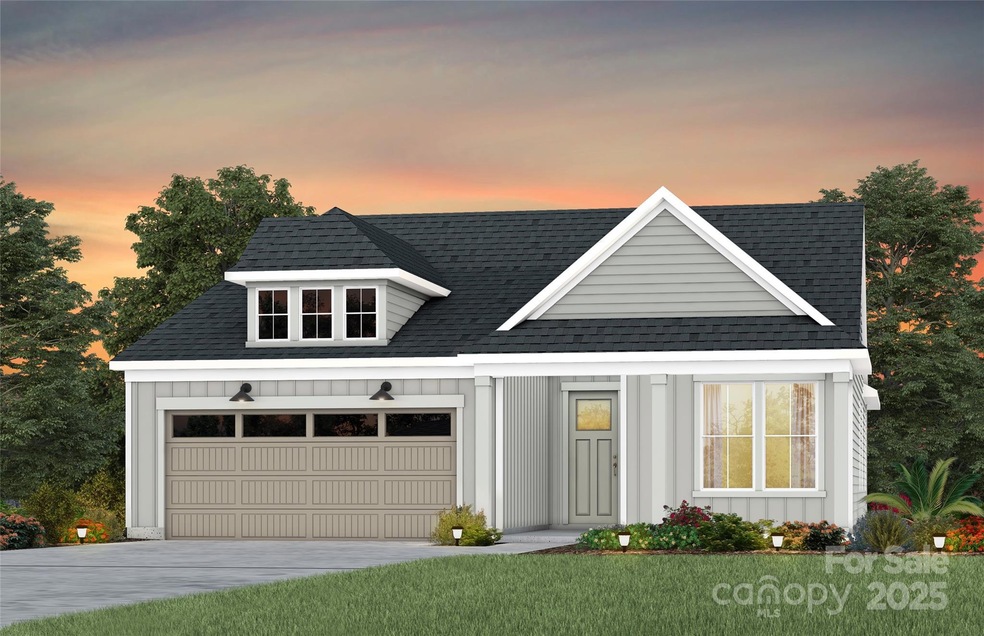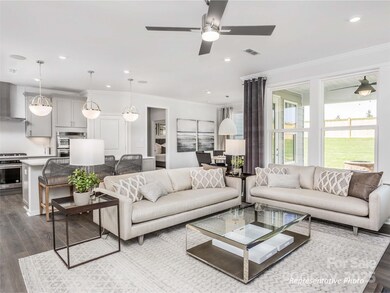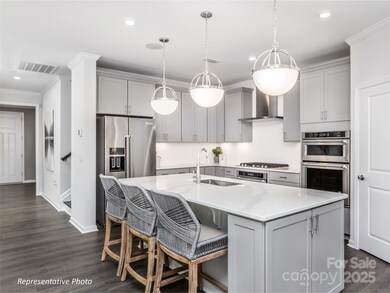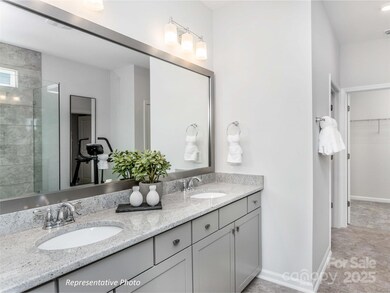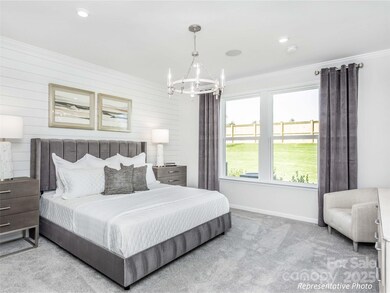
1914 Sparkling Stream Dr Unit 57 Belmont, NC 28012
Estimated payment $4,250/month
Highlights
- Fitness Center
- Senior Community
- Clubhouse
- Under Construction
- Open Floorplan
- Ranch Style House
About This Home
Welcome to Carolina Riverside, the premier 55+ active-adult community in the Charlotte area!Ideally situated near charming downtown Belmont, Charlotte-Douglas International Airport, the Catawba River, and more, this community offers both convenience and luxury. Residents enjoy HOA-included lawn maintenance, high-speed Internet and TV, a full-time lifestyle director, and an array of resort-style amenities—including a 19,000-square-foot clubhouse, indoor and outdoor pools, pickleball courts, scenic walking trails, and more.Our popular Mystique home design features an open-concept kitchen and living area, versatile flex room, covered patio, and dedicated garage storage - perfect for your golf cart and extra freezer! The kitchen features a gas range, modern cabinetry, and premium finishes. Additional upgrades include EVP flooring, a well-appointed laundry room with cabinetry and sink, a tray ceiling in the gathering room, and energy-efficient features.
Listing Agent
Pulte Home Corporation Brokerage Email: danielle.self@pulte.com License #286701 Listed on: 02/15/2025

Home Details
Home Type
- Single Family
Year Built
- Built in 2025 | Under Construction
Lot Details
- Lot Dimensions are 52x147
- Lawn
- Property is zoned G-R/CD
HOA Fees
- $320 Monthly HOA Fees
Parking
- 2 Car Attached Garage
- Front Facing Garage
- Driveway
Home Design
- Home is estimated to be completed on 4/30/25
- Ranch Style House
- Slab Foundation
Interior Spaces
- 1,809 Sq Ft Home
- Open Floorplan
- Wired For Data
- Gas Fireplace
- Pocket Doors
- Entrance Foyer
- Living Room with Fireplace
- Pull Down Stairs to Attic
Kitchen
- Gas Range
- Microwave
- Plumbed For Ice Maker
- ENERGY STAR Qualified Dishwasher
- Kitchen Island
- Disposal
Flooring
- Tile
- Vinyl
Bedrooms and Bathrooms
- 2 Main Level Bedrooms
- Split Bedroom Floorplan
- Walk-In Closet
- 2 Full Bathrooms
Laundry
- Laundry Room
- Washer and Electric Dryer Hookup
Accessible Home Design
- Doors with lever handles
Outdoor Features
- Patio
- Front Porch
Schools
- Belmont Central Elementary School
- Belmont Middle School
- South Point High School
Utilities
- Forced Air Zoned Heating and Cooling System
- Heating System Uses Natural Gas
- Underground Utilities
- Tankless Water Heater
- Cable TV Available
Listing and Financial Details
- Assessor Parcel Number 310966
Community Details
Overview
- Senior Community
- Cams Association
- Built by Del Webb
- Carolina Riverside Subdivision, Mystique Elevation Lc324 Floorplan
- Mandatory home owners association
Amenities
- Clubhouse
Recreation
- Indoor Game Court
- Fitness Center
- Community Indoor Pool
- Dog Park
- Trails
Map
Home Values in the Area
Average Home Value in this Area
Property History
| Date | Event | Price | Change | Sq Ft Price |
|---|---|---|---|---|
| 04/04/2025 04/04/25 | Price Changed | $598,228 | -3.2% | $331 / Sq Ft |
| 03/08/2025 03/08/25 | Price Changed | $618,228 | +0.7% | $342 / Sq Ft |
| 02/22/2025 02/22/25 | Price Changed | $614,228 | -2.4% | $340 / Sq Ft |
| 02/15/2025 02/15/25 | For Sale | $629,228 | -- | $348 / Sq Ft |
Similar Homes in Belmont, NC
Source: Canopy MLS (Canopy Realtor® Association)
MLS Number: 4223437
- 1529 Pebble Shore Ln Unit 164
- 1614 Shoals Ave Unit 151
- 1615 Shoals Ave Unit 158
- 1726 Riverbend Ave Unit 177
- 2658 Headwind Ct Unit 245
- 1616 Shoals Ave Unit 152
- 1619 Shoals Ave Unit 156
- 1022 Paddlers Way Unit 136
- 1818 Winding Mist Dr
- 4104 Armstrong Farm Dr
- 514 Nixon Rd
- 941 Rachel Anne Dr
- 1107 Rachel Anne Dr
- 422 Nixon Rd
- 124 Creek Hollow Trail
- 118 Creek Hollow Trail
- 207 Crossing Ave
- 1110 Clark Hill Dr
- 220 Lakeview Dr
- 211 Southfork Dr
