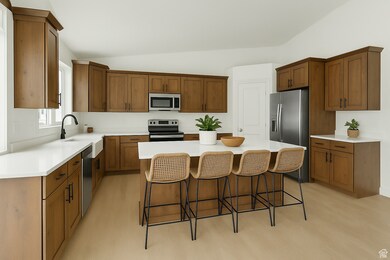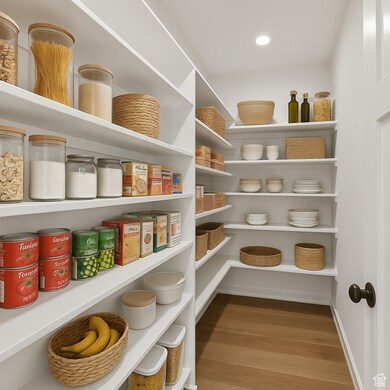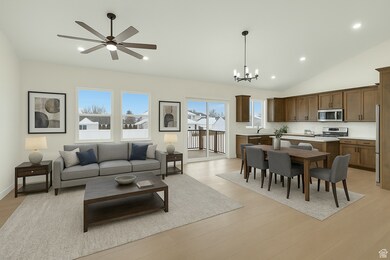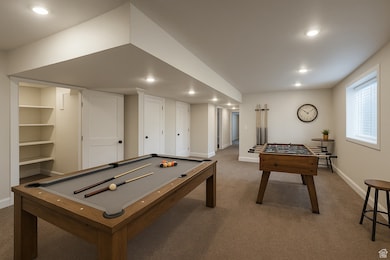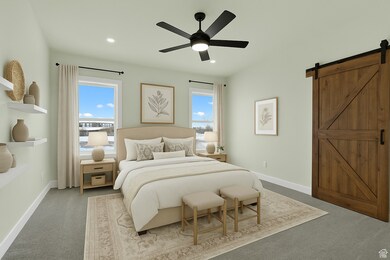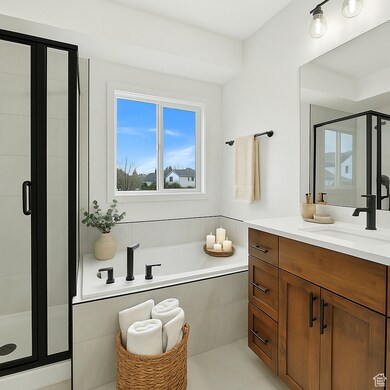
1914 W 1340 N Clinton, UT 84015
Estimated payment $3,994/month
Highlights
- RV or Boat Parking
- Vaulted Ceiling
- Main Floor Primary Bedroom
- Mountain View
- Rambler Architecture
- Great Room
About This Home
**Price Improved $10k and $5,000 in Buyer's closing cost for an offer closed by the end of June!!** This new Move-In ready Rambler has a spacious South-Facing Cul-de-Sac Lot! Features modern comfort with 4 finished bedrooms, a spacious custom kitchen, walk-in pantry, and granite countertops throughout. Barn door off mstr. bath which includes a sep. tub/shower. Enjoy two finished family rooms with even more space to expand in the basement. The oversized 44' four-car garage provides ample storage, plus there's plenty of RV parking! Conveniently located near shopping, I-15, the Legacy Corridor, and Hill AFB. Did we mention-There's NO HOA Fees!! SOME IMAGES MAY BE VIRTUALLY ENHANCED. THESE ARE FOR ILLUSTRATIVE PURPOSES ONLY AND MAY NOT REFLECT THE PROPERTY'S CURRENT CONDITION.
Last Listed By
Kevin Ivins
KW Success Keller Williams Realty License #5453472 Listed on: 04/09/2025
Home Details
Home Type
- Single Family
Est. Annual Taxes
- $2,356
Year Built
- Built in 2025
Lot Details
- 0.4 Acre Lot
- Lot Dimensions are 56.5x199.1x199.4
- Cul-De-Sac
- Partially Fenced Property
- Property is zoned Single-Family, R-1-10
Parking
- 4 Car Garage
- 7 Open Parking Spaces
- RV or Boat Parking
Home Design
- Rambler Architecture
- Stone Siding
- Stucco
Interior Spaces
- 3,300 Sq Ft Home
- 2-Story Property
- Vaulted Ceiling
- Ceiling Fan
- Double Pane Windows
- Sliding Doors
- Great Room
- Mountain Views
- Basement Fills Entire Space Under The House
- Electric Dryer Hookup
Kitchen
- Free-Standing Range
- Microwave
- Granite Countertops
- Disposal
Flooring
- Carpet
- Laminate
- Tile
Bedrooms and Bathrooms
- 4 Bedrooms | 3 Main Level Bedrooms
- Primary Bedroom on Main
- Walk-In Closet
- 2 Full Bathrooms
- Bathtub With Separate Shower Stall
Eco-Friendly Details
- Reclaimed Water Irrigation System
Schools
- Parkside Elementary School
- West Point Middle School
- Clearfield High School
Utilities
- Forced Air Heating and Cooling System
- Natural Gas Connected
Community Details
- No Home Owners Association
- Regency Gardens Subdivision
Listing and Financial Details
- Assessor Parcel Number 14-590-0017
Map
Home Values in the Area
Average Home Value in this Area
Tax History
| Year | Tax Paid | Tax Assessment Tax Assessment Total Assessment is a certain percentage of the fair market value that is determined by local assessors to be the total taxable value of land and additions on the property. | Land | Improvement |
|---|---|---|---|---|
| 2024 | $2,356 | $125,271 | $125,271 | $0 |
| 2023 | $1,503 | $81,341 | $81,341 | $0 |
Property History
| Date | Event | Price | Change | Sq Ft Price |
|---|---|---|---|---|
| 05/20/2025 05/20/25 | Price Changed | $679,900 | -1.4% | $206 / Sq Ft |
| 04/09/2025 04/09/25 | For Sale | $689,900 | -- | $209 / Sq Ft |
Mortgage History
| Date | Status | Loan Amount | Loan Type |
|---|---|---|---|
| Closed | $694,000 | New Conventional |
Similar Homes in the area
Source: UtahRealEstate.com
MLS Number: 2076075
APN: 14-590-0017

