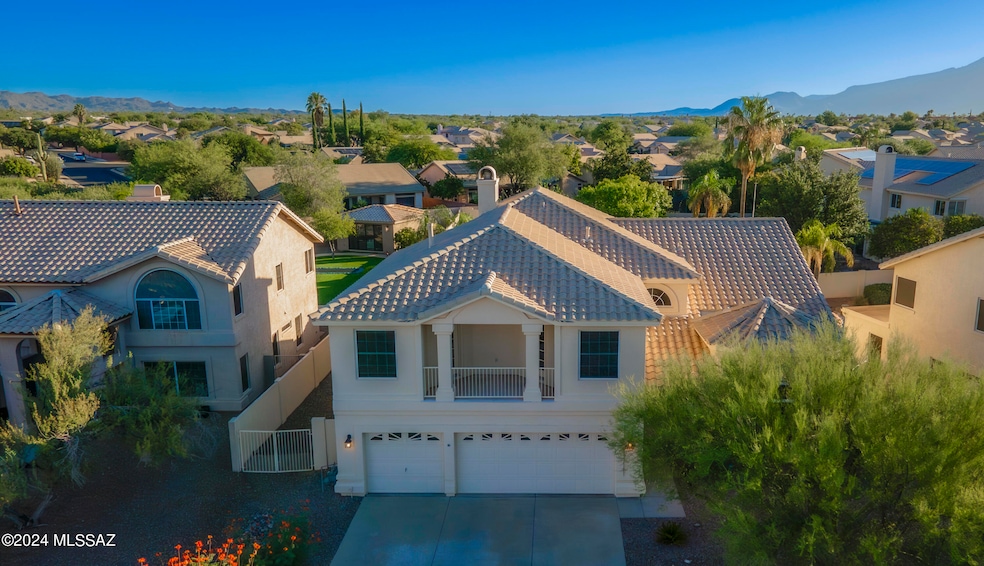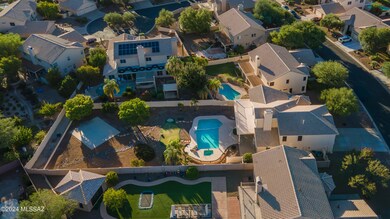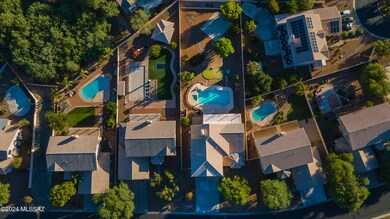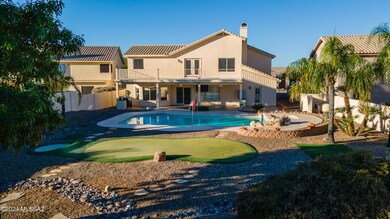
1914 W Desert Highlands Dr Tucson, AZ 85737
Highlights
- Golf Course Community
- Waterfall on Lot
- Mountain View
- Heated Pool
- 0.4 Acre Lot
- Contemporary Architecture
About This Home
As of April 2025This exceptionally well maintained 5 Bedroom, 3.5 Bath 3730 square foot home features one of the largest lots in the popular subdivision of Canada Hills. The foyer opens to the spacious TV/Living & Dining Room with newly installed high-grade carpeting and an extended walk-in closet with storage and built-in safe under the stairs. The downstairs Primary Bedroom includes a Murphy bed, full bath with newly remodeled shower identical to upstairs and a private entrance to the extended covered patio.
Home Details
Home Type
- Single Family
Est. Annual Taxes
- $5,072
Year Built
- Built in 1994
Lot Details
- 0.4 Acre Lot
- Lot Dimensions are 47 x 242 x 72 x 240
- South Facing Home
- Wrought Iron Fence
- Block Wall Fence
- Native Plants
- Paved or Partially Paved Lot
- Drip System Landscaping
- Landscaped with Trees
- Back and Front Yard
- Property is zoned Oro Valley - PAD
HOA Fees
- $60 Monthly HOA Fees
Home Design
- Contemporary Architecture
- Frame With Stucco
- Tile Roof
Interior Spaces
- 3,730 Sq Ft Home
- Property has 2 Levels
- Wet Bar
- Central Vacuum
- Built-In Desk
- Cathedral Ceiling
- Ceiling Fan
- Gas Fireplace
- Double Pane Windows
- Entrance Foyer
- Family Room with Fireplace
- Great Room
- Family Room Off Kitchen
- Living Room
- Dining Area
- Den
- Storage Room
- Mountain Views
Kitchen
- Walk-In Pantry
- Convection Oven
- Electric Oven
- Gas Cooktop
- Recirculated Exhaust Fan
- Microwave
- Dishwasher
- Kitchen Island
- Granite Countertops
- Disposal
Flooring
- Carpet
- Laminate
Bedrooms and Bathrooms
- 5 Bedrooms
- Walk-In Closet
- Powder Room
- Solid Surface Bathroom Countertops
- Dual Vanity Sinks in Primary Bathroom
- Jettted Tub and Separate Shower in Primary Bathroom
- Shower Only in Secondary Bathroom
- Exhaust Fan In Bathroom
Laundry
- Laundry Room
- Sink Near Laundry
Home Security
- Alarm System
- Intercom
- Smart Thermostat
- Carbon Monoxide Detectors
- Fire and Smoke Detector
Parking
- 3 Car Garage
- Parking Storage or Cabinetry
- Garage Door Opener
- Driveway
Outdoor Features
- Heated Pool
- Balcony
- Covered patio or porch
- Waterfall on Lot
- Built-In Barbecue
Schools
- Wilson K-8 Elementary And Middle School
- Ironwood Ridge High School
Utilities
- Forced Air Zoned Cooling and Heating System
- SEER Rated 16+ Air Conditioning Units
- Heating System Uses Natural Gas
- Natural Gas Water Heater
- Water Softener
- High Speed Internet
- Phone Available
- Satellite Dish
- Cable TV Available
Community Details
Overview
- Association fees include common area maintenance, garbage collection, street maintenance
- $100 HOA Transfer Fee
- Canada Hills Association, Phone Number (520) 297-0797
- Canada Hills Community
- Canada Hills Village 19 Subdivision
- The community has rules related to deed restrictions, no recreational vehicles or boats
Recreation
- Golf Course Community
- Putting Green
Ownership History
Purchase Details
Home Financials for this Owner
Home Financials are based on the most recent Mortgage that was taken out on this home.Purchase Details
Purchase Details
Home Financials for this Owner
Home Financials are based on the most recent Mortgage that was taken out on this home.Purchase Details
Home Financials for this Owner
Home Financials are based on the most recent Mortgage that was taken out on this home.Purchase Details
Similar Homes in Tucson, AZ
Home Values in the Area
Average Home Value in this Area
Purchase History
| Date | Type | Sale Price | Title Company |
|---|---|---|---|
| Warranty Deed | $715,000 | Pioneer Title | |
| Interfamily Deed Transfer | -- | None Available | |
| Warranty Deed | $460,000 | -- | |
| Corporate Deed | $288,925 | -- | |
| Cash Sale Deed | $42,000 | -- |
Mortgage History
| Date | Status | Loan Amount | Loan Type |
|---|---|---|---|
| Open | $425,000 | New Conventional | |
| Previous Owner | $100,000 | Credit Line Revolving | |
| Previous Owner | $116,100 | New Conventional | |
| Previous Owner | $100,000 | Credit Line Revolving | |
| Previous Owner | $350,000 | New Conventional | |
| Previous Owner | $274,500 | Unknown | |
| Previous Owner | $203,150 | New Conventional |
Property History
| Date | Event | Price | Change | Sq Ft Price |
|---|---|---|---|---|
| 04/14/2025 04/14/25 | Sold | $715,000 | -1.4% | $192 / Sq Ft |
| 03/25/2025 03/25/25 | Price Changed | $725,000 | -3.2% | $194 / Sq Ft |
| 01/25/2025 01/25/25 | For Sale | $749,000 | 0.0% | $201 / Sq Ft |
| 01/25/2025 01/25/25 | Price Changed | $749,000 | +4.8% | $201 / Sq Ft |
| 01/24/2025 01/24/25 | Off Market | $715,000 | -- | -- |
| 10/09/2024 10/09/24 | For Sale | $779,000 | -- | $209 / Sq Ft |
Tax History Compared to Growth
Tax History
| Year | Tax Paid | Tax Assessment Tax Assessment Total Assessment is a certain percentage of the fair market value that is determined by local assessors to be the total taxable value of land and additions on the property. | Land | Improvement |
|---|---|---|---|---|
| 2024 | $5,277 | $41,764 | -- | -- |
| 2023 | $5,072 | $39,775 | $0 | $0 |
| 2022 | $4,822 | $37,881 | $0 | $0 |
| 2021 | $5,187 | $37,787 | $0 | $0 |
| 2020 | $5,156 | $37,787 | $0 | $0 |
| 2019 | $4,983 | $37,228 | $0 | $0 |
| 2018 | $4,764 | $33,019 | $0 | $0 |
| 2017 | $4,721 | $33,019 | $0 | $0 |
| 2016 | $4,722 | $33,980 | $0 | $0 |
| 2015 | $4,545 | $32,361 | $0 | $0 |
Agents Affiliated with this Home
-
Richard Maher
R
Seller's Agent in 2025
Richard Maher
HomeSmart Advantage Group
(520) 979-2552
5 in this area
10 Total Sales
Map
Source: MLS of Southern Arizona
MLS Number: 22425031
APN: 224-24-4770
- 1943 W Desert Highlands Dr
- 1920 W Canada Hills Dr
- 1943 W Canada Hills Dr
- 11061 N Eagle Crest Dr
- 11092 N Eagle Crest Dr
- 10790 N La Quinta Dr
- 1923 W Muirhead Loop
- 11104 N Par Dr
- 1797 W Naranja Dr
- 11018 N Mountain Breeze Dr
- 11215 N Via Rancho Naranjo
- 11161 N Par Dr
- 10778 N Sand Canyon Place
- 1901 W Carnoustie Place
- 1883 W Placita Rancho Naranjo
- 11262 N Chynna Rose Place
- 10728 N Glen Abbey Dr
- 1994 W Golden Rose Place
- 2058 W Three Oaks Dr
- 2090 W Three Oaks Dr






