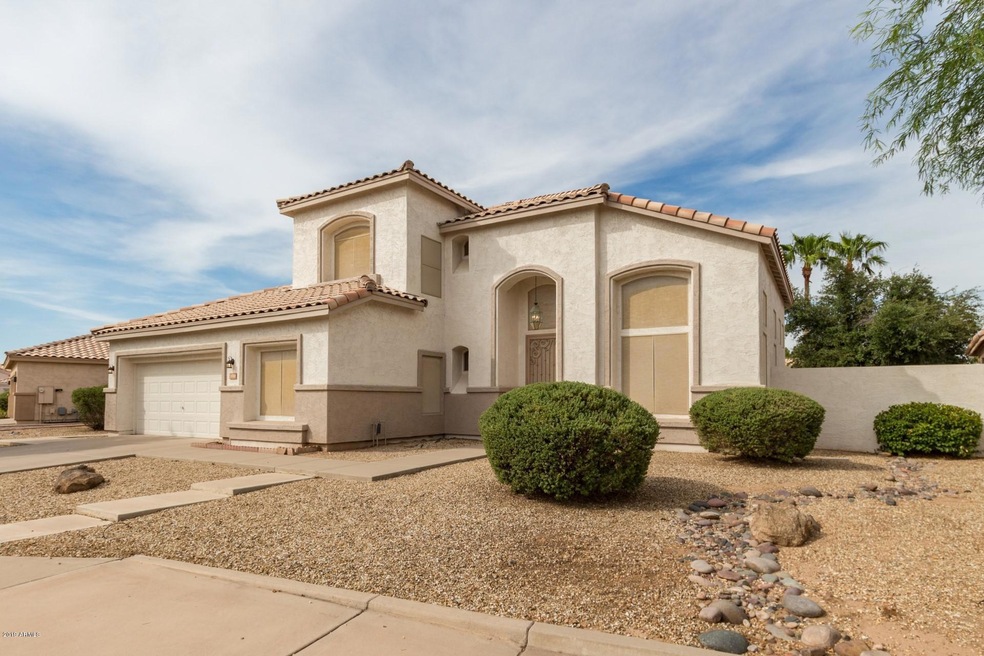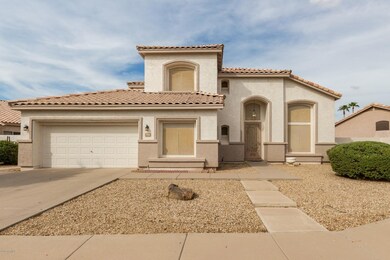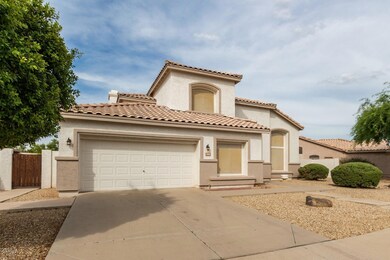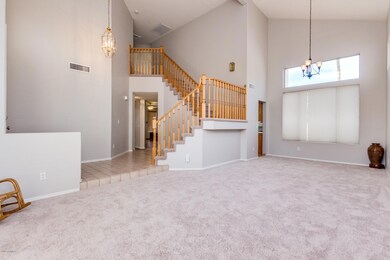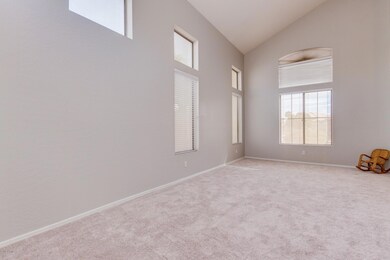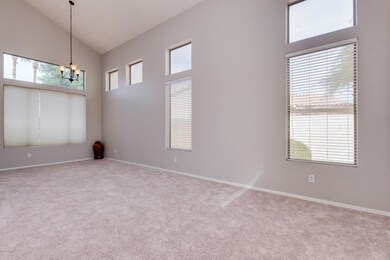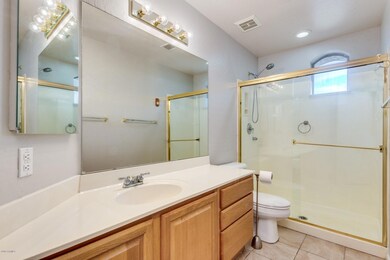
1914 W Hawk Way Chandler, AZ 85286
Clemente Ranch NeighborhoodHighlights
- 0.24 Acre Lot
- Vaulted Ceiling
- Dual Vanity Sinks in Primary Bathroom
- Robert and Danell Tarwater Elementary School Rated A
- Double Pane Windows
- Solar Screens
About This Home
As of September 2019This home features 4 bedrooms PLUS a den, 3 full bathrooms, living room and a combo family/dining room. There is a bedroom and full bath downstairs perfect for entertaining out-of-town or overnight house guests. Nicely sized eat-in kitchen overlooks the family room which contains a cozy fireplace. This home sits on a LARGE lot, with an Arizona room and plenty of space for a future pool! NEW interior and exterior paint done in 2019 and NEW carpet and some tile were installed in 2019. Come and see your new home today!
Home Details
Home Type
- Single Family
Est. Annual Taxes
- $2,635
Year Built
- Built in 1996
Lot Details
- 10,237 Sq Ft Lot
- Block Wall Fence
- Front and Back Yard Sprinklers
- Sprinklers on Timer
HOA Fees
- $42 Monthly HOA Fees
Parking
- 2 Car Garage
- Garage Door Opener
Home Design
- Wood Frame Construction
- Tile Roof
- Stucco
Interior Spaces
- 2,572 Sq Ft Home
- 2-Story Property
- Vaulted Ceiling
- Gas Fireplace
- Double Pane Windows
- Solar Screens
Kitchen
- Built-In Microwave
- Kitchen Island
Flooring
- Carpet
- Laminate
- Tile
Bedrooms and Bathrooms
- 4 Bedrooms
- Primary Bathroom is a Full Bathroom
- 3 Bathrooms
- Dual Vanity Sinks in Primary Bathroom
- Bathtub With Separate Shower Stall
Schools
- Robert And Danell Tarwater Elementary School
- Bogle Junior High School
- Hamilton High School
Utilities
- Refrigerated Cooling System
- Heating System Uses Natural Gas
Listing and Financial Details
- Tax Lot 30
- Assessor Parcel Number 303-36-133
Community Details
Overview
- Association fees include (see remarks)
- Clemente Ranch Association, Phone Number (480) 345-0046
- Built by SHEA HOMES
- Clemente Ranch Parcel 8B Subdivision
Recreation
- Community Playground
- Bike Trail
Ownership History
Purchase Details
Home Financials for this Owner
Home Financials are based on the most recent Mortgage that was taken out on this home.Purchase Details
Home Financials for this Owner
Home Financials are based on the most recent Mortgage that was taken out on this home.Purchase Details
Home Financials for this Owner
Home Financials are based on the most recent Mortgage that was taken out on this home.Purchase Details
Home Financials for this Owner
Home Financials are based on the most recent Mortgage that was taken out on this home.Purchase Details
Purchase Details
Home Financials for this Owner
Home Financials are based on the most recent Mortgage that was taken out on this home.Map
Similar Homes in the area
Home Values in the Area
Average Home Value in this Area
Purchase History
| Date | Type | Sale Price | Title Company |
|---|---|---|---|
| Interfamily Deed Transfer | -- | Chicago Title Agency Inc | |
| Warranty Deed | $360,000 | Security Title Agency Inc | |
| Interfamily Deed Transfer | -- | -- | |
| Interfamily Deed Transfer | -- | -- | |
| Interfamily Deed Transfer | -- | Transnation Title Insurance | |
| Interfamily Deed Transfer | -- | Transnation Title Insurance | |
| Interfamily Deed Transfer | -- | -- | |
| Warranty Deed | $163,482 | First American Title | |
| Warranty Deed | -- | First American Title |
Mortgage History
| Date | Status | Loan Amount | Loan Type |
|---|---|---|---|
| Open | $260,000 | New Conventional | |
| Closed | $257,000 | New Conventional | |
| Closed | $342,000 | New Conventional | |
| Previous Owner | $50,000 | Credit Line Revolving | |
| Previous Owner | $66,521 | Unknown | |
| Previous Owner | $98,450 | No Value Available | |
| Previous Owner | $100,000 | New Conventional |
Property History
| Date | Event | Price | Change | Sq Ft Price |
|---|---|---|---|---|
| 03/15/2023 03/15/23 | Rented | $3,750 | 0.0% | -- |
| 02/03/2023 02/03/23 | Under Contract | -- | -- | -- |
| 01/29/2023 01/29/23 | For Rent | $3,750 | 0.0% | -- |
| 09/12/2019 09/12/19 | Sold | $360,000 | -1.4% | $140 / Sq Ft |
| 08/03/2019 08/03/19 | For Sale | $365,000 | -- | $142 / Sq Ft |
Tax History
| Year | Tax Paid | Tax Assessment Tax Assessment Total Assessment is a certain percentage of the fair market value that is determined by local assessors to be the total taxable value of land and additions on the property. | Land | Improvement |
|---|---|---|---|---|
| 2025 | $2,870 | $37,345 | -- | -- |
| 2024 | $2,810 | $35,567 | -- | -- |
| 2023 | $2,810 | $52,430 | $10,480 | $41,950 |
| 2022 | $2,711 | $38,180 | $7,630 | $30,550 |
| 2021 | $2,842 | $35,230 | $7,040 | $28,190 |
| 2020 | $2,829 | $32,370 | $6,470 | $25,900 |
| 2019 | $2,721 | $30,310 | $6,060 | $24,250 |
| 2018 | $2,635 | $28,960 | $5,790 | $23,170 |
| 2017 | $2,456 | $27,280 | $5,450 | $21,830 |
| 2016 | $2,366 | $27,810 | $5,560 | $22,250 |
| 2015 | $2,292 | $25,600 | $5,120 | $20,480 |
Source: Arizona Regional Multiple Listing Service (ARMLS)
MLS Number: 5960605
APN: 303-36-133
- 1893 W Canary Way
- 2781 S Santa Anna St
- 3050 S Cascade Place
- 2640 S Los Altos Dr
- 2395 W Riverside St
- 1782 W Oriole Way
- 2468 S Salida Del Sol
- 2448 S Salida Del Sol
- 1635 W Wisteria Dr
- 2511 W Queen Creek Rd Unit 374
- 2511 W Queen Creek Rd Unit 378
- 2511 W Queen Creek Rd Unit 337
- 2511 W Queen Creek Rd Unit 244
- 2511 W Queen Creek Rd Unit 262
- 2511 W Queen Creek Rd Unit 266
- 2511 W Queen Creek Rd Unit 474
- 2511 W Queen Creek Rd Unit 446
- 2511 W Queen Creek Rd Unit 147
- 2511 W Queen Creek Rd Unit 159
- 2511 W Queen Creek Rd Unit 146
