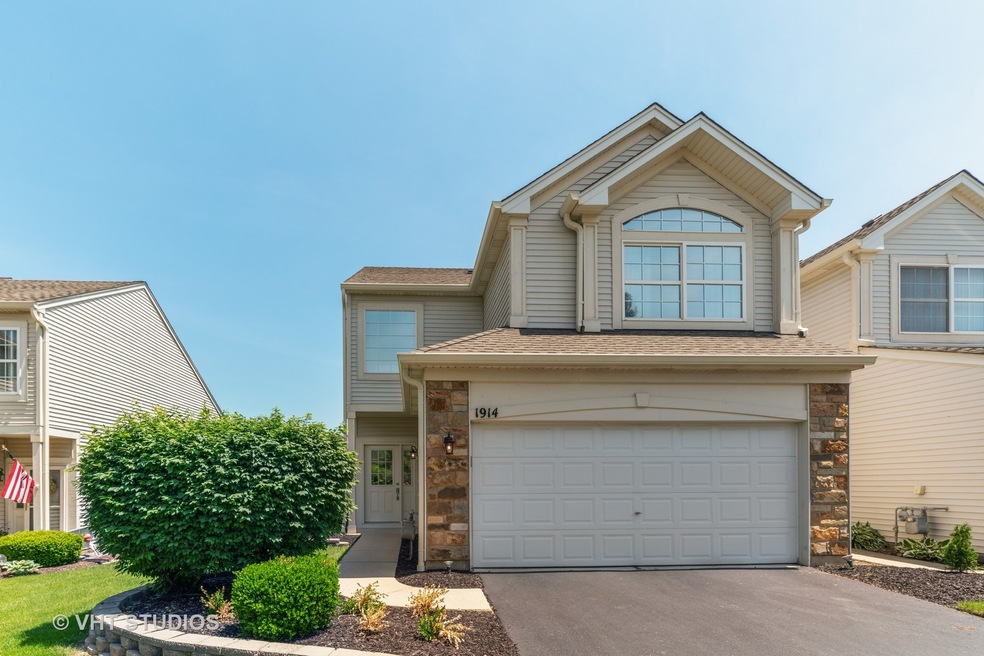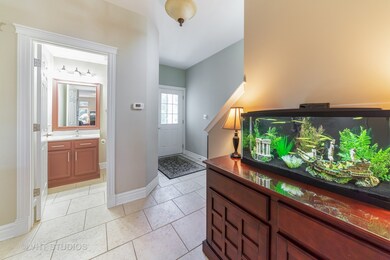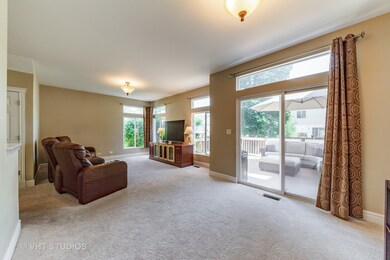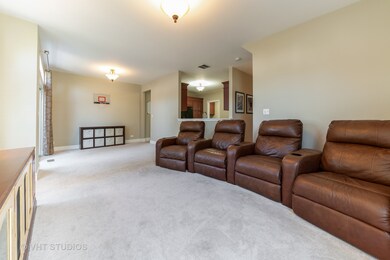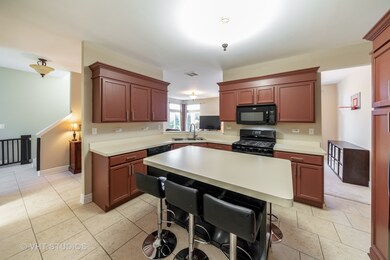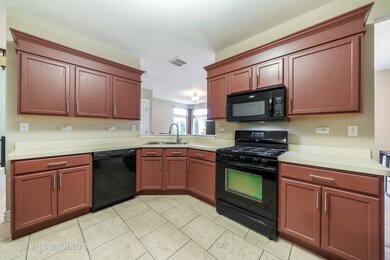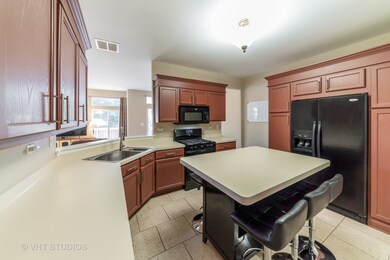
1914 Wisteria Dr Unit 1 Aurora, IL 60503
Far Southeast NeighborhoodHighlights
- Loft
- Attached Garage
- Forced Air Heating and Cooling System
- The Wheatlands Elementary School Rated A-
About This Home
As of June 2022One of the nicest homes in Misty Creek! This bright and spacious beautiful end unit is perfect! Two story town-home, 3 bedrooms, 2.5 baths, this home has it all and is ready for your personal touch. This spacious two story town-home is very functional and can accommodate most needs. Nothing to do, just move in. Open living room connects to the dining room and opens to the kitchen for plenty of entertaining space. The dining room patio door leads to a beautiful deck for outside entertaining. 3 spacious bedrooms upstairs while master bedroom features cathedral ceilings. Two full bathrooms upstairs with one half bath on main level. The second floor loft is a separate living space that could be an office, den or play room. Plenty of closet space throughout with additional storage built inside two car garage. Roof was recently updated in the least few years. Quick close possible. Schedule an appointment today to come see!
Last Agent to Sell the Property
@properties Christie's International Real Estate License #471002052

Property Details
Home Type
- Condominium
Est. Annual Taxes
- $6,040
Year Built
- 2000
HOA Fees
- $230 per month
Parking
- Attached Garage
- Parking Included in Price
Interior Spaces
- Primary Bathroom is a Full Bathroom
- Loft
Utilities
- Forced Air Heating and Cooling System
- Heating System Uses Gas
Community Details
- Pets Allowed
Listing and Financial Details
- Homeowner Tax Exemptions
Ownership History
Purchase Details
Home Financials for this Owner
Home Financials are based on the most recent Mortgage that was taken out on this home.Purchase Details
Home Financials for this Owner
Home Financials are based on the most recent Mortgage that was taken out on this home.Purchase Details
Home Financials for this Owner
Home Financials are based on the most recent Mortgage that was taken out on this home.Purchase Details
Purchase Details
Home Financials for this Owner
Home Financials are based on the most recent Mortgage that was taken out on this home.Purchase Details
Home Financials for this Owner
Home Financials are based on the most recent Mortgage that was taken out on this home.Map
Similar Homes in Aurora, IL
Home Values in the Area
Average Home Value in this Area
Purchase History
| Date | Type | Sale Price | Title Company |
|---|---|---|---|
| Warranty Deed | $265,000 | First American Mortgage Soluti | |
| Warranty Deed | $193,000 | First American Title Insuran | |
| Warranty Deed | -- | Stewart Title Company | |
| Sheriffs Deed | -- | None Available | |
| Interfamily Deed Transfer | -- | -- | |
| Corporate Deed | $147,500 | Ticor Title Insurance Compan |
Mortgage History
| Date | Status | Loan Amount | Loan Type |
|---|---|---|---|
| Open | $212,000 | New Conventional | |
| Previous Owner | $187,210 | New Conventional | |
| Previous Owner | $150,570 | Purchase Money Mortgage | |
| Previous Owner | $157,370 | FHA | |
| Previous Owner | $156,950 | FHA | |
| Previous Owner | $150,943 | FHA | |
| Previous Owner | $146,765 | FHA | |
| Previous Owner | $142,880 | FHA |
Property History
| Date | Event | Price | Change | Sq Ft Price |
|---|---|---|---|---|
| 06/15/2022 06/15/22 | Sold | $265,000 | +6.4% | $158 / Sq Ft |
| 04/17/2022 04/17/22 | Pending | -- | -- | -- |
| 04/15/2022 04/15/22 | For Sale | $249,000 | +29.0% | $149 / Sq Ft |
| 10/19/2018 10/19/18 | Sold | $193,000 | -1.0% | $115 / Sq Ft |
| 09/04/2018 09/04/18 | Pending | -- | -- | -- |
| 08/27/2018 08/27/18 | For Sale | $194,900 | -- | $116 / Sq Ft |
Tax History
| Year | Tax Paid | Tax Assessment Tax Assessment Total Assessment is a certain percentage of the fair market value that is determined by local assessors to be the total taxable value of land and additions on the property. | Land | Improvement |
|---|---|---|---|---|
| 2023 | $6,040 | $71,940 | $10,992 | $60,948 |
| 2022 | $6,040 | $66,000 | $10,084 | $55,916 |
| 2021 | $5,646 | $60,000 | $9,167 | $50,833 |
| 2020 | $5,713 | $60,000 | $9,167 | $50,833 |
| 2019 | $5,687 | $58,519 | $9,167 | $49,352 |
| 2018 | $5,252 | $53,228 | $8,338 | $44,890 |
| 2017 | $5,082 | $49,058 | $7,685 | $41,373 |
| 2016 | $4,859 | $46,500 | $7,284 | $39,216 |
| 2015 | $4,769 | $43,868 | $6,872 | $36,996 |
| 2014 | -- | $42,590 | $6,672 | $35,918 |
| 2013 | -- | $43,020 | $6,739 | $36,281 |
Source: Midwest Real Estate Data (MRED)
MLS Number: MRD10063804
APN: 03-01-222-011
- 1932 Royal Ln
- 1874 Wisteria Dr Unit 333
- 1913 Misty Ridge Ln Unit 5
- 1917 Turtle Creek Ct
- 2355 Avalon Ct
- 2013 Eastwick Ln
- 3326 Fulshear Cir
- 3328 Fulshear Cir
- 3408 Fulshear Cir
- 2270 Twilight Dr Unit 2270
- 2278 Twilight Dr
- 2410 Oakfield Ct
- 2197 Wilson Creek Cir Unit 3
- 1919 Indian Hill Ln Unit 4035
- 1754 Landreth Ct
- 629 Lincoln Station Dr Unit 1503
- 2520 Dorothy Dr
- 1799 Indian Hill Ln Unit 4113
- 2495 Hafenrichter Rd
- 1741 Fredericksburg Ln
