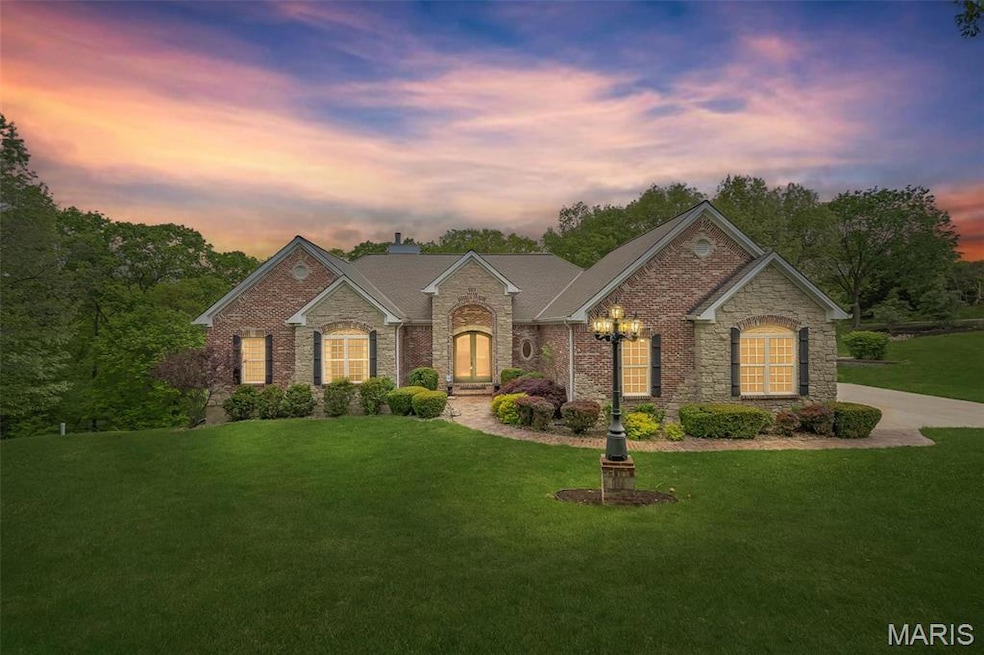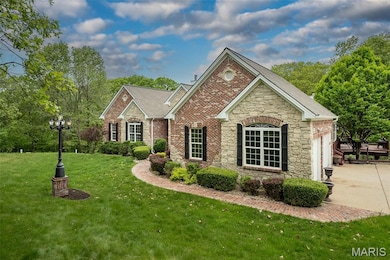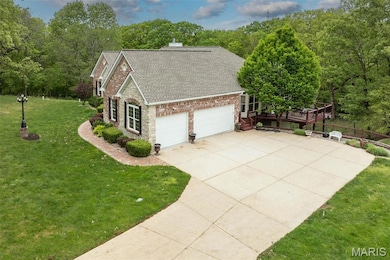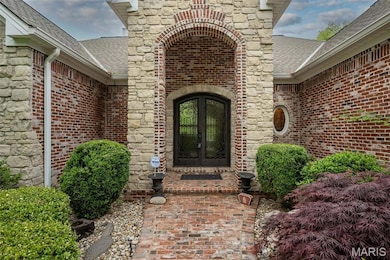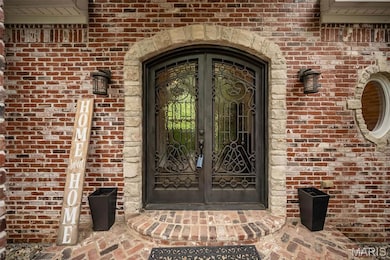19140 Melrose Rd Glencoe, MO 63038
Estimated payment $4,972/month
Highlights
- 3 Acre Lot
- Open Floorplan
- French Provincial Architecture
- Pond Elementary School Rated A
- Atrium Room
- Fireplace in Kitchen
About This Home
Welcome to your private retreat nestled in the serene landscapes of Glencoe. This custom-built atrium ranch, constructed in 2007, offers over 4,400 square feet of meticulously designed living space, harmoniously blending luxury with nature. 4 spacious bedrooms, each featuring private en-suite bathrooms. 4 full baths, 1 half bath. Vaulted great room adorned with a striking stone wood-burning fireplace. Gourmet kitchen equipped with granite countertops, stainless steel appliances, a range hood, wine chiller, and an updated walk-in pantry. Breakfast room seamlessly connected to a hearth room with a second wood-burning fireplace. Walk-out lower level featuring a spacious recreation room with a brick and stone wet bar, additional sleeping area, home gym, full bath, and ample storage space?. Expansive deck with a hot tub, perfect for stargazing and relaxation. 3-acre wooded lot offering privacy and a connection to nature. 3-car oversized garage with rear/side entry. Welcome Home.
Home Details
Home Type
- Single Family
Est. Annual Taxes
- $8,660
Lot Details
- 3 Acre Lot
- Wooded Lot
Parking
- 3 Car Attached Garage
- Garage Door Opener
- Off-Street Parking
Home Design
- French Provincial Architecture
- Traditional Architecture
- Brick Veneer
- Vinyl Siding
Interior Spaces
- 1-Story Property
- Open Floorplan
- Historic or Period Millwork
- Vaulted Ceiling
- Ceiling Fan
- Wood Burning Fireplace
- Window Treatments
- Entrance Foyer
- Great Room with Fireplace
- 2 Fireplaces
- Breakfast Room
- Formal Dining Room
- Recreation Room with Fireplace
- Atrium Room
- Home Gym
Kitchen
- Hearth Room
- Breakfast Bar
- Walk-In Pantry
- Butlers Pantry
- Built-In Oven
- Electric Cooktop
- Dishwasher
- Wine Cooler
- Stainless Steel Appliances
- Kitchen Island
- Granite Countertops
- Disposal
- Fireplace in Kitchen
Flooring
- Wood
- Concrete
- Ceramic Tile
Bedrooms and Bathrooms
- 4 Bedrooms
- Walk-In Closet
- Double Vanity
- Bathtub
Laundry
- Laundry Room
- Laundry on main level
Basement
- Walk-Out Basement
- Basement Fills Entire Space Under The House
- Sump Pump
- Bedroom in Basement
- Finished Basement Bathroom
- Basement Window Egress
Outdoor Features
- Deck
Schools
- Babler Elem. Elementary School
- Wildwood Middle School
- Lafayette Sr. High School
Utilities
- Humidifier
- Forced Air Zoned Heating and Cooling System
- Dual Heating Fuel
- Underground Utilities
- Well
- Electric Water Heater
- Water Softener Leased
- Septic Tank
Listing and Financial Details
- Assessor Parcel Number 24Y-14-0256
Map
Home Values in the Area
Average Home Value in this Area
Tax History
| Year | Tax Paid | Tax Assessment Tax Assessment Total Assessment is a certain percentage of the fair market value that is determined by local assessors to be the total taxable value of land and additions on the property. | Land | Improvement |
|---|---|---|---|---|
| 2025 | $8,667 | $149,170 | $25,080 | $124,090 |
| 2024 | $8,667 | $126,450 | $22,800 | $103,650 |
| 2023 | $8,667 | $126,450 | $22,800 | $103,650 |
| 2022 | $8,733 | $118,410 | $20,520 | $97,890 |
| 2021 | $8,669 | $118,410 | $20,520 | $97,890 |
| 2020 | $8,723 | $113,580 | $20,520 | $93,060 |
| 2019 | $8,759 | $113,580 | $20,520 | $93,060 |
| 2018 | $9,668 | $118,260 | $20,520 | $97,740 |
| 2017 | $9,435 | $118,260 | $20,520 | $97,740 |
| 2016 | $7,292 | $87,890 | $15,960 | $71,930 |
| 2015 | $7,229 | $87,890 | $15,960 | $71,930 |
| 2014 | $7,258 | $86,050 | $12,460 | $73,590 |
Property History
| Date | Event | Price | List to Sale | Price per Sq Ft | Prior Sale |
|---|---|---|---|---|---|
| 02/23/2026 02/23/26 | Pending | -- | -- | -- | |
| 02/20/2026 02/20/26 | Price Changed | $825,000 | -5.7% | $186 / Sq Ft | |
| 01/03/2026 01/03/26 | For Sale | $875,000 | 0.0% | $197 / Sq Ft | |
| 12/24/2025 12/24/25 | Off Market | -- | -- | -- | |
| 09/06/2025 09/06/25 | For Sale | $875,000 | 0.0% | $197 / Sq Ft | |
| 09/05/2025 09/05/25 | Off Market | -- | -- | -- | |
| 07/30/2025 07/30/25 | Price Changed | $875,000 | -2.8% | $197 / Sq Ft | |
| 07/06/2025 07/06/25 | Price Changed | $899,900 | -5.2% | $203 / Sq Ft | |
| 06/17/2025 06/17/25 | Price Changed | $949,000 | -5.0% | $214 / Sq Ft | |
| 05/20/2025 05/20/25 | For Sale | $999,000 | +39.7% | $225 / Sq Ft | |
| 04/15/2025 04/15/25 | Off Market | -- | -- | -- | |
| 07/16/2021 07/16/21 | Sold | -- | -- | -- | View Prior Sale |
| 06/12/2021 06/12/21 | Pending | -- | -- | -- | |
| 05/25/2021 05/25/21 | Price Changed | $715,000 | -2.7% | $161 / Sq Ft | |
| 05/03/2021 05/03/21 | For Sale | $735,000 | 0.0% | $166 / Sq Ft | |
| 04/12/2021 04/12/21 | Price Changed | $735,000 | -- | $166 / Sq Ft |
Purchase History
| Date | Type | Sale Price | Title Company |
|---|---|---|---|
| Warranty Deed | -- | None Listed On Document | |
| Deed | -- | None Listed On Document | |
| Warranty Deed | -- | Title Partners | |
| Warranty Deed | -- | Title Partners | |
| Warranty Deed | $525,000 | Investors Title Co Clayton | |
| Warranty Deed | $107,000 | None Available |
Mortgage History
| Date | Status | Loan Amount | Loan Type |
|---|---|---|---|
| Open | $281,500 | New Conventional | |
| Previous Owner | $548,250 | New Conventional | |
| Previous Owner | $417,000 | New Conventional |
Source: MARIS MLS
MLS Number: MIS25023609
APN: 24Y-14-0256
- 19227 Melrose Rd
- 2808 Saint Albans Forest Ct
- 18700 Saint Albans Rd
- 18604 Saint Albans Rd
- 18520 Hawks Hill Rd
- 3701 Bear Tooth Ln
- 3476 Bassett Rd
- 38 Bassett Woods Dr
- 2244 Dehart Farm Rd
- 18870 Highwood Estates Dr
- 18498 Hollow Hills Dr
- 3347 W Eden Dr
- 3379 W Eden Dr
- 3360 W Eden Dr
- 0 Unknown Unit MIS25054060
- 0 Unknown Unit MIS25054059
- 0 Unknown Unit MIS25054063
- 0 Unknown Unit MIS25054061
- 2408 Redbud Valley Ct
- 208 Saint Georges Dr
Ask me questions while you tour the home.
