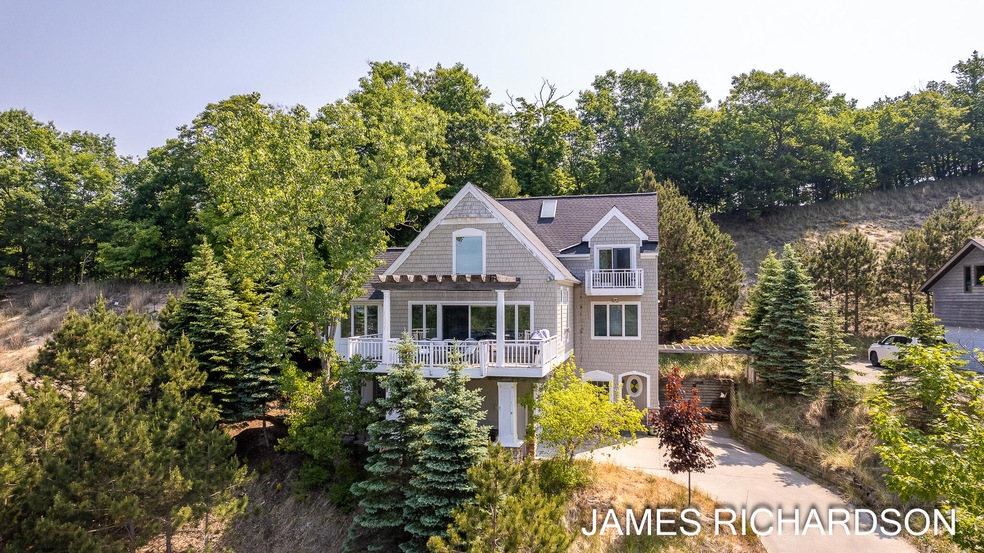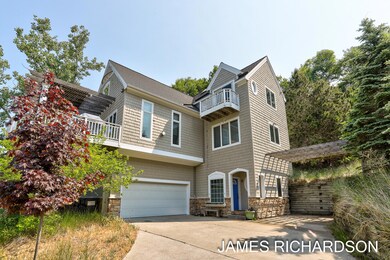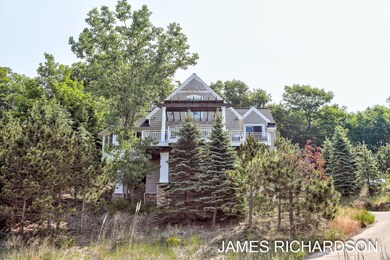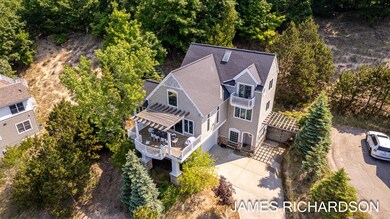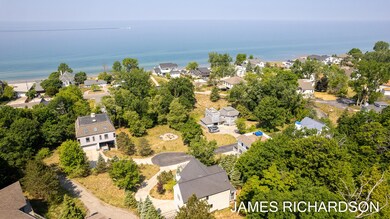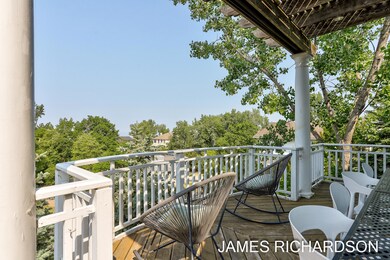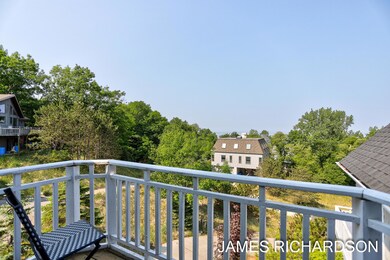
19148 Maiden Ln Spring Lake, MI 49456
Highlights
- Water Views
- Beach
- Traditional Architecture
- Lake Hills Elementary School Rated A
- Water Access
- Screened Porch
About This Home
As of August 2023Enjoy the sights and sounds of Lake Michigan from your own private getaway! Deeded access to the most Incredible low bluff beach in Michigan just off North Shore Drive. This ideal summer cottage, year round home or investment property, can be whatever you need. The seller has a current Short Term Rental Certificate ready to transfer to the new owners. Either watching sunsets over Lake Michigan from your expansive front porch or sunrise from the cliffside screened porch, the views from this home are spectacular! If the 5 association access points aren't enough, enjoy all that North Beach has to offer. Quick access to over 300 acres of Ottawa Sands Park out your back door provides ideal hiking or just enjoy the privacy! If you're looking for easy access to your boat, enjoy the convenience of North Shore Marina around the corner! The large 2 stall garage allows extra storage and an EV charging station! This open concept turn key home has many updates, don't miss out on your beach house!
Home Details
Home Type
- Single Family
Est. Annual Taxes
- $20,293
Year Built
- Built in 1996
Lot Details
- 0.3 Acre Lot
- Lot Dimensions are 100 x 131
- Property fronts a private road
HOA Fees
- $25 Monthly HOA Fees
Parking
- 2 Car Attached Garage
- Garage Door Opener
Home Design
- Traditional Architecture
- Brick or Stone Mason
- Composition Roof
- Wood Siding
- Shingle Siding
- Stone
Interior Spaces
- 2,244 Sq Ft Home
- 2-Story Property
- Ceiling Fan
- Window Treatments
- Living Room with Fireplace
- Dining Area
- Screened Porch
- Water Views
- Basement Fills Entire Space Under The House
Kitchen
- Oven
- Range
- Microwave
- Dishwasher
- Kitchen Island
Flooring
- Laminate
- Ceramic Tile
Bedrooms and Bathrooms
- 4 Bedrooms | 1 Main Level Bedroom
Laundry
- Laundry on main level
- Dryer
Outdoor Features
- Water Access
Utilities
- Forced Air Heating and Cooling System
- Heating System Uses Natural Gas
- Natural Gas Water Heater
- Septic System
- Cable TV Available
Community Details
Recreation
- Beach
- Recreational Area
Ownership History
Purchase Details
Home Financials for this Owner
Home Financials are based on the most recent Mortgage that was taken out on this home.Purchase Details
Purchase Details
Home Financials for this Owner
Home Financials are based on the most recent Mortgage that was taken out on this home.Similar Homes in Spring Lake, MI
Home Values in the Area
Average Home Value in this Area
Purchase History
| Date | Type | Sale Price | Title Company |
|---|---|---|---|
| Warranty Deed | -- | None Listed On Document | |
| Warranty Deed | $812,000 | None Listed On Document | |
| Warranty Deed | $495,000 | None Available |
Mortgage History
| Date | Status | Loan Amount | Loan Type |
|---|---|---|---|
| Previous Owner | $350,000 | New Conventional | |
| Previous Owner | $445,500 | New Conventional |
Property History
| Date | Event | Price | Change | Sq Ft Price |
|---|---|---|---|---|
| 05/14/2025 05/14/25 | Price Changed | $1,100,000 | -8.3% | $490 / Sq Ft |
| 03/20/2025 03/20/25 | For Sale | $1,200,000 | +47.8% | $535 / Sq Ft |
| 08/11/2023 08/11/23 | Sold | $812,000 | +2.8% | $362 / Sq Ft |
| 06/18/2023 06/18/23 | Pending | -- | -- | -- |
| 06/14/2023 06/14/23 | For Sale | $789,900 | +59.6% | $352 / Sq Ft |
| 11/02/2020 11/02/20 | Sold | $495,000 | -1.0% | $221 / Sq Ft |
| 07/30/2020 07/30/20 | Pending | -- | -- | -- |
| 07/27/2020 07/27/20 | For Sale | $499,999 | -- | $223 / Sq Ft |
Tax History Compared to Growth
Tax History
| Year | Tax Paid | Tax Assessment Tax Assessment Total Assessment is a certain percentage of the fair market value that is determined by local assessors to be the total taxable value of land and additions on the property. | Land | Improvement |
|---|---|---|---|---|
| 2024 | $23,005 | $510,400 | $0 | $0 |
| 2023 | $19,032 | $397,400 | $0 | $0 |
| 2022 | $20,293 | $394,700 | $0 | $0 |
| 2021 | $19,346 | $386,400 | $0 | $0 |
| 2020 | $6,097 | $282,400 | $0 | $0 |
| 2019 | $6,029 | $236,800 | $0 | $0 |
| 2018 | $10,743 | $287,700 | $115,000 | $172,700 |
| 2017 | -- | $289,000 | $0 | $0 |
| 2016 | -- | $284,000 | $0 | $0 |
| 2015 | -- | $270,600 | $0 | $0 |
| 2014 | -- | $240,200 | $0 | $0 |
Agents Affiliated with this Home
-
Gina Vis

Seller's Agent in 2023
Gina Vis
HomeRealty, LLC
(616) 502-0885
38 in this area
907 Total Sales
-
James Richardson

Seller Co-Listing Agent in 2023
James Richardson
HomeRealty, LLC
(616) 638-5908
3 in this area
115 Total Sales
-
Andrew VanDeWalker

Buyer's Agent in 2023
Andrew VanDeWalker
Coldwell Banker Schmidt Realtors
2 in this area
25 Total Sales
-
M
Seller's Agent in 2020
Mary Zeppenfeld Jennings
Coldwell Banker Woodland Schmidt Grand Haven
-
Kenneth Vis

Buyer Co-Listing Agent in 2020
Kenneth Vis
HomeRealty, LLC
(510) 378-1028
34 in this area
722 Total Sales
Map
Source: Southwestern Michigan Association of REALTORS®
MLS Number: 23020453
APN: 70-03-18-477-028
- 0 N Shore Estates Rd Unit Lot 28 25016796
- 0 N Shore Estates Rd Unit 25016526
- 17531 Park Place Cir
- 17922 Hidden Dunes Ln Unit A
- 18230 Swiss Dr
- 17909 Hidden Dunes Ln Unit B
- 17583 Park Place Cir
- 18280 Alpine Ct
- 17879 Hidden Dunes Ln Unit D
- 125 N 1st St Unit 22
- 123 Wharfside
- 110 N Harbor Dr Unit 310
- 12 Washington Ave Unit 8
- 18372 N Ridge Ct Unit 12
- 201 Elliott Ave
- 207 Elliott Ave
- 17933 N Shore Estates Rd
- 49 Howard Ave
- 49 Howard Ave Unit 1
- 17724 N Shore Dr
