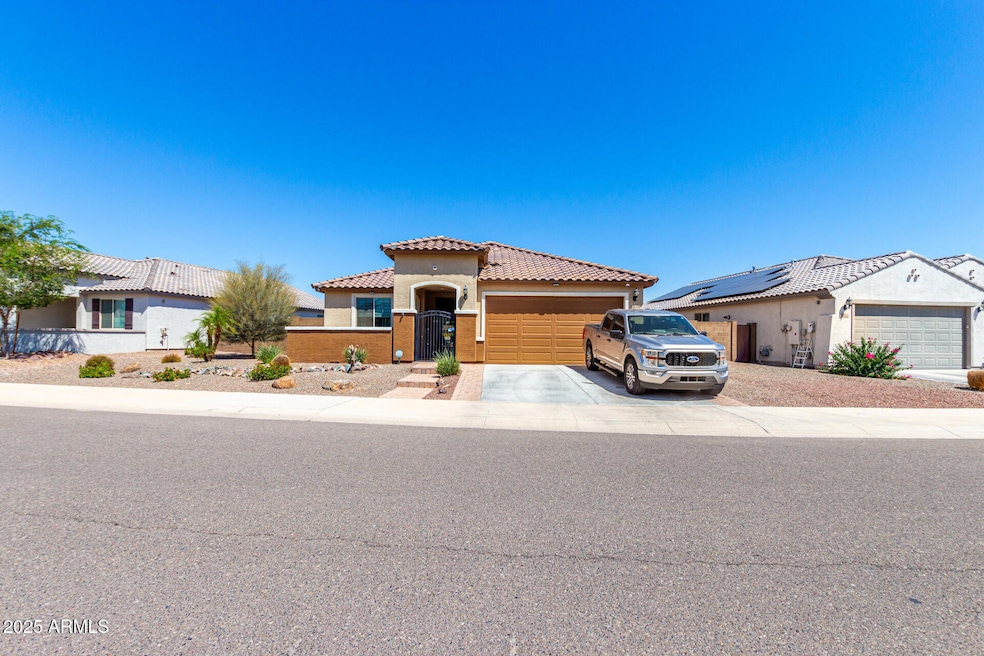
19148 W Morning Glory Dr Buckeye, AZ 85326
Estimated payment $2,405/month
Highlights
- RV Gated
- Private Yard
- 2.5 Car Direct Access Garage
- Granite Countertops
- Covered Patio or Porch
- Eat-In Kitchen
About This Home
This gorgeous 3 bed plus den, 2 full bath home was built in 2019. Tile on all floors accentuate the 2 tone interior paint! Garage and front patio were extended by 4ft to make garage almost a 3 car! Front patio is huge! Back of home also extended by 2 ft, giving you 2044 total SF! Super owners shower with tile and seat along with a large walk in closet make the owners suite so comfortable! All interior doors are 8ft and they look fantastic! Rain Soft ''whole house'' water treatment system is top of the line! 9300 sf OVERSIZED lot makes this a perfect home for your new POOL! Built by Pulte homes with an air circulation system, tankless gas water heater, epoxy garage floors
Home Details
Home Type
- Single Family
Est. Annual Taxes
- $1,743
Year Built
- Built in 2019
Lot Details
- 9,236 Sq Ft Lot
- Desert faces the front and back of the property
- Block Wall Fence
- Front and Back Yard Sprinklers
- Sprinklers on Timer
- Private Yard
HOA Fees
- $85 Monthly HOA Fees
Parking
- 2.5 Car Direct Access Garage
- 2 Open Parking Spaces
- Tandem Garage
- Garage Door Opener
- RV Gated
- Golf Cart Garage
Home Design
- Wood Frame Construction
- Tile Roof
- Stucco
Interior Spaces
- 2,044 Sq Ft Home
- 1-Story Property
- Ceiling height of 9 feet or more
- Ceiling Fan
- Vinyl Clad Windows
- Solar Screens
- Tile Flooring
- Washer and Dryer Hookup
Kitchen
- Eat-In Kitchen
- Breakfast Bar
- Built-In Microwave
- Kitchen Island
- Granite Countertops
Bedrooms and Bathrooms
- 3 Bedrooms
- 2.5 Bathrooms
- Dual Vanity Sinks in Primary Bathroom
Schools
- Liberty Elementary School
- Youngker High School
Utilities
- Central Air
- Heating System Uses Natural Gas
- Water Purifier
Additional Features
- No Interior Steps
- Covered Patio or Porch
Listing and Financial Details
- Short Sale
- Tax Lot 55
- Assessor Parcel Number 502-37-391
Community Details
Overview
- Association fees include ground maintenance
- Aa< Association, Phone Number (602) 957-9191
- Built by Pulte
- Vista De Montana Phase 3 Subdivision, Barletta Floorplan
Recreation
- Community Playground
- Bike Trail
Map
Home Values in the Area
Average Home Value in this Area
Tax History
| Year | Tax Paid | Tax Assessment Tax Assessment Total Assessment is a certain percentage of the fair market value that is determined by local assessors to be the total taxable value of land and additions on the property. | Land | Improvement |
|---|---|---|---|---|
| 2025 | $1,743 | $17,957 | -- | -- |
| 2024 | $1,726 | $17,101 | -- | -- |
| 2023 | $1,726 | $32,210 | $6,440 | $25,770 |
| 2022 | $1,604 | $24,970 | $4,990 | $19,980 |
| 2021 | $1,709 | $21,410 | $4,280 | $17,130 |
| 2020 | $405 | $5,025 | $5,025 | $0 |
| 2019 | $390 | $4,320 | $4,320 | $0 |
Property History
| Date | Event | Price | Change | Sq Ft Price |
|---|---|---|---|---|
| 06/21/2025 06/21/25 | For Sale | $400,000 | -11.1% | $196 / Sq Ft |
| 09/01/2022 09/01/22 | Sold | $449,900 | -1.1% | $220 / Sq Ft |
| 07/25/2022 07/25/22 | Pending | -- | -- | -- |
| 07/20/2022 07/20/22 | Price Changed | $454,900 | -7.1% | $223 / Sq Ft |
| 07/06/2022 07/06/22 | For Sale | $489,900 | -- | $240 / Sq Ft |
Purchase History
| Date | Type | Sale Price | Title Company |
|---|---|---|---|
| Warranty Deed | $449,900 | First Arizona Title | |
| Special Warranty Deed | $289,000 | Pgp Title Inc |
Mortgage History
| Date | Status | Loan Amount | Loan Type |
|---|---|---|---|
| Open | $441,750 | FHA | |
| Previous Owner | $289,240 | VA | |
| Previous Owner | $288,000 | VA | |
| Previous Owner | $289,000 | VA |
Similar Homes in Buckeye, AZ
Source: Arizona Regional Multiple Listing Service (ARMLS)
MLS Number: 6892540
APN: 502-37-391
- 19132 W Morning Glory Dr
- 74 S 190th Ln
- 19203 W Jackson St
- 126xx S 190th Dr
- 203 S 190th Ave
- 94 S 189th Ln
- 19308 W Jefferson St
- 214 N 190th Dr
- 19269 W Woodlands Ave Unit 2
- XX W Adams St
- 19264 W Woodlands Ave
- 19452 W Madison St
- 18800 W Madison St
- 19458 W Jefferson St
- 468 S 194th Ln
- 205 N 188th Dr
- 18771 W Farmer Rd
- 19302 W Melvin St
- 110 N 194th Ln
- 19544 W Lincoln St
- 19308 W Jackson St
- 19137 W Monroe St
- 19226 W Monroe St
- 42 N 193rd Ave
- 19158 W Woodlands Ave
- 19590 W Grant St
- 19640 W Jefferson St
- 521 S 197th Ln Unit 2
- 522 S 197th Ln
- 119 S 197th Dr
- 19732 W Adams St
- 82 N 197th Ln
- 19810 W Woodlands Ave
- 19949 W Jefferson St
- 19921 W Monroe St
- 19958 W Washington St
- 20119 W Buchanan St
- 20178 W Sherman St
- 20253 W Sherman St
- 17784 W Sherman St






