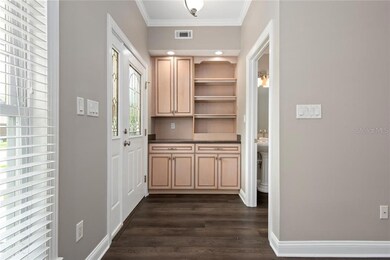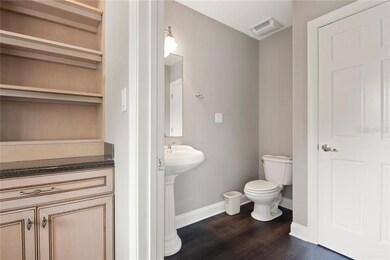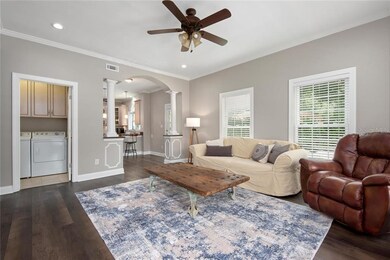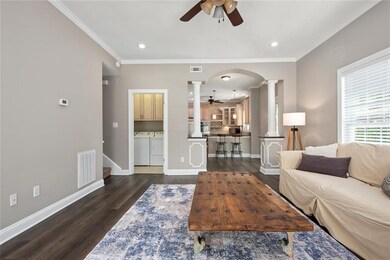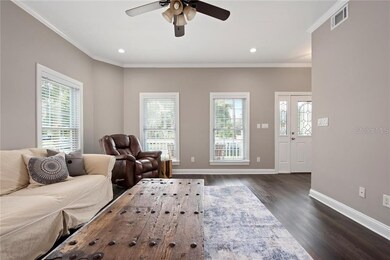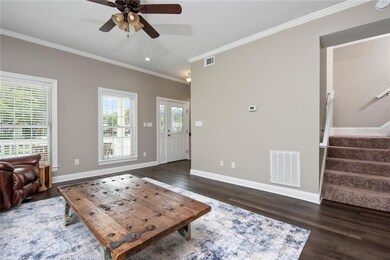
1915 6th St Sarasota, FL 34236
Downtown Sarasota NeighborhoodEstimated Value: $651,000 - $850,000
Highlights
- Solid Surface Countertops
- No HOA
- Built-In Features
- Booker High School Rated A-
- Coffered Ceiling
- Crown Molding
About This Home
As of December 2019Here is your chance to live Downtown without the expensive HOA and Condo fees! Be in the heart of everything Downtown, Gillespie Park and the Rosemary District has to offer. The front porch welcomes you to this beautiful 3 Bedroom 2.5 Bath Craftsman style upgraded home with tons of natural light. Brand new luxury wood laminate flooring downstairs with open concept living which includes living room, eat in kitchen, formal dining, laundry room and the convenience of the half bath. Upstairs you’ll find brand new carpet in all three of the bedrooms with an ensuite bathroom in the Master and a large jack and jill bathroom off the guest bedrooms. Both A/Cs replaced in 2017 and all new LED recessed lighting throughout. Long pavered driveway with room for 3 cars. The Downtown Neighborhood zoning allows for up to a 600 sq ft accessory dwelling as well as detached garage. Come enjoy everything Sarasota has to offer right outside your door with nothing to do but move in!
Last Agent to Sell the Property
CATALIST REALTY LLC License #3328602 Listed on: 11/06/2019
Home Details
Home Type
- Single Family
Est. Annual Taxes
- $4,629
Year Built
- Built in 2008
Lot Details
- 5,248 Sq Ft Lot
- Lot Dimensions are 53x99
- South Facing Home
- Fenced
- Property is zoned DTN
Home Design
- Wood Frame Construction
- Metal Roof
- Cement Siding
Interior Spaces
- 1,672 Sq Ft Home
- 2-Story Property
- Built-In Features
- Crown Molding
- Coffered Ceiling
- Ceiling Fan
- French Doors
- Crawl Space
Kitchen
- Built-In Oven
- Cooktop
- Microwave
- Dishwasher
- Solid Surface Countertops
- Disposal
Flooring
- Carpet
- Tile
- Vinyl
Bedrooms and Bathrooms
- 3 Bedrooms
- Walk-In Closet
Laundry
- Dryer
- Washer
Utilities
- Central Air
- Heating Available
- Thermostat
- Electric Water Heater
- High Speed Internet
- Cable TV Available
Community Details
- No Home Owners Association
- Charles L Knight Sub Community
- Charles L Knight Sub Subdivision
Listing and Financial Details
- Down Payment Assistance Available
- Visit Down Payment Resource Website
- Legal Lot and Block 16 / A
- Assessor Parcel Number 2026080054
Ownership History
Purchase Details
Purchase Details
Purchase Details
Home Financials for this Owner
Home Financials are based on the most recent Mortgage that was taken out on this home.Purchase Details
Home Financials for this Owner
Home Financials are based on the most recent Mortgage that was taken out on this home.Purchase Details
Home Financials for this Owner
Home Financials are based on the most recent Mortgage that was taken out on this home.Purchase Details
Home Financials for this Owner
Home Financials are based on the most recent Mortgage that was taken out on this home.Purchase Details
Purchase Details
Purchase Details
Similar Homes in Sarasota, FL
Home Values in the Area
Average Home Value in this Area
Purchase History
| Date | Buyer | Sale Price | Title Company |
|---|---|---|---|
| Brown Heidi K | -- | Accommodation | |
| Brown Heidi K | -- | Accommodation | |
| Brown Heidi K | $375,000 | Cemo Title Services Llc | |
| Jarosik Kathleen A | $304,000 | Attorney | |
| Cantino Llc | $720,000 | Attorney | |
| Srq Development Co Llc | $237,500 | -- | |
| Godin Scott A | $62,500 | Lawyers Title Insurance Corp | |
| Katzman Jeffrey Joseph | -- | -- | |
| Katzman Jeffrey Joseph | -- | -- | |
| Katzman Mark Louis | -- | -- |
Mortgage History
| Date | Status | Borrower | Loan Amount |
|---|---|---|---|
| Previous Owner | Jarosik Kathleen A | $290,191 | |
| Previous Owner | Cantino Llc | $574,868 | |
| Previous Owner | Srq Development Co Llc | $178,125 |
Property History
| Date | Event | Price | Change | Sq Ft Price |
|---|---|---|---|---|
| 12/06/2019 12/06/19 | Sold | $375,000 | -6.2% | $224 / Sq Ft |
| 11/11/2019 11/11/19 | Pending | -- | -- | -- |
| 11/05/2019 11/05/19 | For Sale | $399,900 | 0.0% | $239 / Sq Ft |
| 08/17/2018 08/17/18 | Off Market | $1,650 | -- | -- |
| 08/27/2014 08/27/14 | Rented | $1,650 | 0.0% | -- |
| 07/15/2014 07/15/14 | Under Contract | -- | -- | -- |
| 03/27/2014 03/27/14 | For Rent | $1,650 | -- | -- |
Tax History Compared to Growth
Tax History
| Year | Tax Paid | Tax Assessment Tax Assessment Total Assessment is a certain percentage of the fair market value that is determined by local assessors to be the total taxable value of land and additions on the property. | Land | Improvement |
|---|---|---|---|---|
| 2024 | $5,051 | $376,444 | -- | -- |
| 2023 | $5,051 | $365,480 | $0 | $0 |
| 2022 | $4,898 | $354,835 | $0 | $0 |
| 2021 | $4,940 | $344,500 | $146,700 | $197,800 |
| 2020 | $5,123 | $308,900 | $139,800 | $169,100 |
| 2019 | $4,643 | $279,500 | $115,600 | $163,900 |
| 2018 | $4,629 | $289,000 | $124,900 | $164,100 |
| 2017 | $4,137 | $244,600 | $72,200 | $172,400 |
| 2016 | $3,591 | $222,400 | $80,500 | $141,900 |
| 2015 | $3,156 | $176,300 | $70,000 | $106,300 |
| 2014 | $3,136 | $147,070 | $0 | $0 |
Agents Affiliated with this Home
-
David Crawford

Seller's Agent in 2019
David Crawford
CATALIST REALTY LLC
(386) 871-4600
5 in this area
52 Total Sales
-
Candi Malburg

Buyer's Agent in 2019
Candi Malburg
FINE PROPERTIES
(586) 588-0873
1 in this area
49 Total Sales
Map
Source: Stellar MLS
MLS Number: A4450789
APN: 2026-08-0054
- 575 N Washington Blvd
- 2049 5th St
- 515 N Osprey Ave
- 640 N Osprey Ave
- 433 N Osprey Ave
- 1928 9th St
- 1920 9th St Unit 2
- 1765 7th St
- 1755 7th St
- 1738 7th St
- 815 N East Ave
- 1705 6th St
- 624 Goodrich Ave
- 1755 8th St
- 1726 8th St
- 1742 9th St
- 941 N Osprey Ave
- 1677 4th St
- 1990 Main St Unit 10
- 1990 Main St Unit 15

