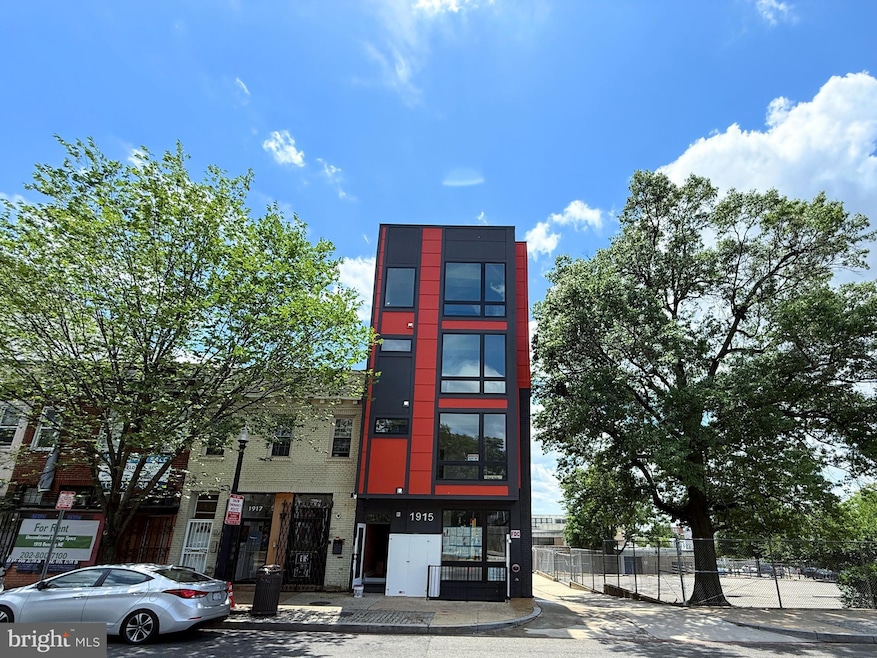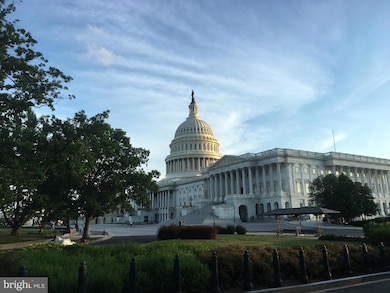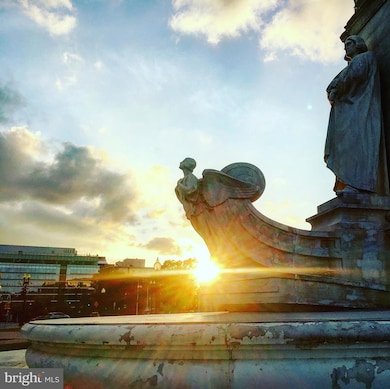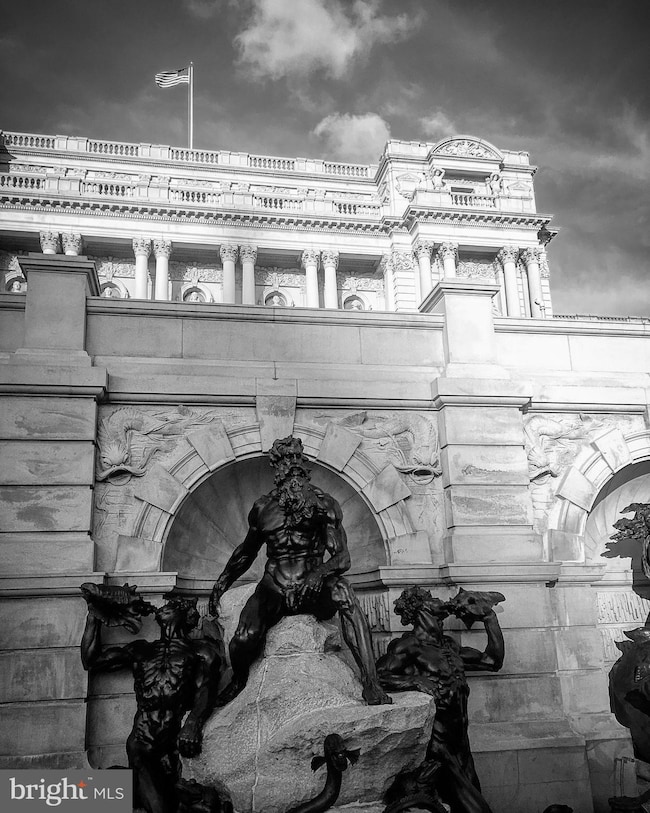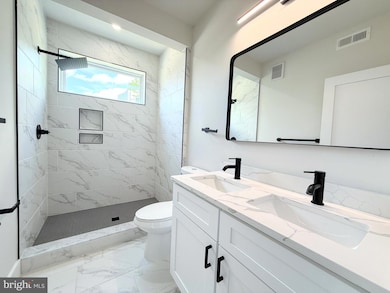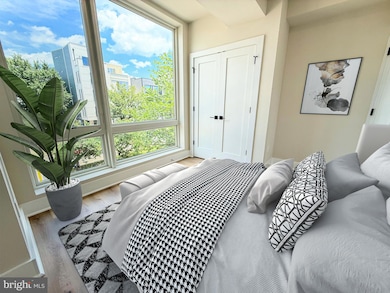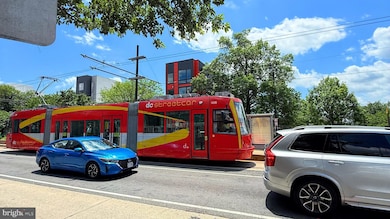1915 Benning Rd NE Unit 101 Washington, DC 20002
Kingman Park NeighborhoodEstimated payment $1,636/month
Highlights
- New Construction
- Roll-in Shower
- Dogs and Cats Allowed
- Contemporary Architecture
- Forced Air Heating and Cooling System
- 4-minute walk to Rosedale Recreation Center
About This Home
***ASK ABOUT Seller offering a 2-1 buydown, an interest rate two percent lower than market rate in the first year / AND preferred lender is offering a 1% lender credit*** Trolley Lofts Condominium, brand new condos Near RFK Stadium
Live at the intersection of modern comfort and D.C. history in these stunning new construction condos just steps from the future site of the RFK Stadium redevelopment, where the Washington Commanders and D.C. Mayor have reached a landmark deal to revitalize this iconic campus—former home of three Super Bowl victories. Learn more about the project here.
These thoughtfully designed residences offer open-concept layouts with quartz countertops, custom cabinetry, wood floors, and stainless steel appliances. Large windows invite an abundance of natural light, and each home includes in-unit washer and dryer. Parking is available for purchase.
Step outside and hop on the Benning Road trolley, which connects you to Union Station and beyond. Nature lovers will enjoy proximity to the National Arboretum and Kenilworth Park & Aquatic Gardens, while golf enthusiasts can cross the street to the historic Langston Golf Course & Driving Range. Outdoor adventurers can bike or stroll the nearby Anacostia River Trail all the way to Navy Yard and catch a baseball game.
Whether you're a first-time buyer, investor, or someone seeking city living with space and style, these homes offer a unique opportunity in a rapidly transforming corridor.
Limited availability—schedule your private tour today!
SF and condo fee are estimates. Photos may not correspond to exact unit listed for sale.
Pending condominium registration with DHCD. “Pursuant to the District of Columbia Inclusionary Zoning program, income restricted units are available at this development. Please contact the Department of Housing and Community Development at www.dhcd.dc.gov regarding the availability of such units and requirements for registration in the Inclusionary Zoning program.”
***ASK ABOUT Seller offering a 2-1 buydown, an interest rate two percent lower than market rate in the first year / AND preferred lender is offering a 1% lender credit***
Listing Agent
(202) 841-7815 james@canopy-re.com EXP Realty, LLC License #0225233682 Listed on: 09/25/2025

Townhouse Details
Home Type
- Townhome
Est. Annual Taxes
- $2,429
Year Built
- Built in 2024 | New Construction
HOA Fees
- $196 Monthly HOA Fees
Home Design
- Contemporary Architecture
- Entry on the 4th floor
- Concrete Perimeter Foundation
Interior Spaces
- 443 Sq Ft Home
- Property has 1 Level
Bedrooms and Bathrooms
- 1 Main Level Bedroom
- 1 Full Bathroom
Parking
- 1 Open Parking Space
- 1 Parking Space
- Parking Lot
Schools
- Browne Education Campus Elementary And Middle School
Utilities
- Forced Air Heating and Cooling System
- Electric Water Heater
Additional Features
- Roll-in Shower
- Property is in excellent condition
Listing and Financial Details
- Assessor Parcel Number 4514//2003
Community Details
Overview
- Association fees include common area maintenance, insurance, water, sewer
- Trolley Lofts Condominium Condos
- Kingman Park Subdivision
Pet Policy
- Dogs and Cats Allowed
Map
Home Values in the Area
Average Home Value in this Area
Tax History
| Year | Tax Paid | Tax Assessment Tax Assessment Total Assessment is a certain percentage of the fair market value that is determined by local assessors to be the total taxable value of land and additions on the property. | Land | Improvement |
|---|---|---|---|---|
| 2025 | $2,178 | $271,890 | $81,570 | $190,320 |
| 2024 | $2,182 | $271,890 | $81,570 | $190,320 |
| 2023 | -- | -- | -- | -- |
Property History
| Date | Event | Price | List to Sale | Price per Sq Ft |
|---|---|---|---|---|
| 09/25/2025 09/25/25 | For Sale | $234,990 | -- | $530 / Sq Ft |
Purchase History
| Date | Type | Sale Price | Title Company |
|---|---|---|---|
| Trustee Deed | $2,150,000 | None Listed On Document |
Source: Bright MLS
MLS Number: DCDC2224598
APN: 4514-2003
- 1915 Benning Rd NE Unit PH1
- 1915 Benning Rd NE Unit 3
- 1915 Benning Rd NE Unit 302
- 1915 Benning Rd NE Unit 8
- 1910 Benning Rd NE Unit 2
- 1919 Bennett Place NE
- 760 19th St NE
- 1926 Bennett Place NE
- 709 18th St NE
- 620 20th St NE
- 1915 H St NE Unit PH-2
- 624 19th St NE
- 635 20th St NE
- 777 18th St NE
- 633 18th St NE
- 1959 H St NE
- 804 20th St NE
- 1731 Gales Place NE
- 1901 Rosedale St NE
- 833 19th St NE Unit 3
- 1915 Benning Rd NE Unit 4
- 1915 Benning Rd NE Unit 6
- 1915 Benning Rd NE Unit PH
- 740 19th St NE Unit 2
- 740 19th St NE Unit 6
- 1835 Benning Rd NE Unit 1
- 2013 Benning Rd NE Unit 3
- 1827 Benning Rd NE Unit 401
- 1810 Benning Rd NE
- 1810 Benning Rd NE
- 758 19th St NE
- 731 18th St NE Unit 2
- 1928 Bennett Place NE
- 620 20th St NE Unit A
- 620 20th St NE Unit B
- 750 19th St NE Unit 3
- 635 20th St NE
- 1925 H St NE Unit 2
- 1925 H St NE Unit 1
- 1925 H St NE
