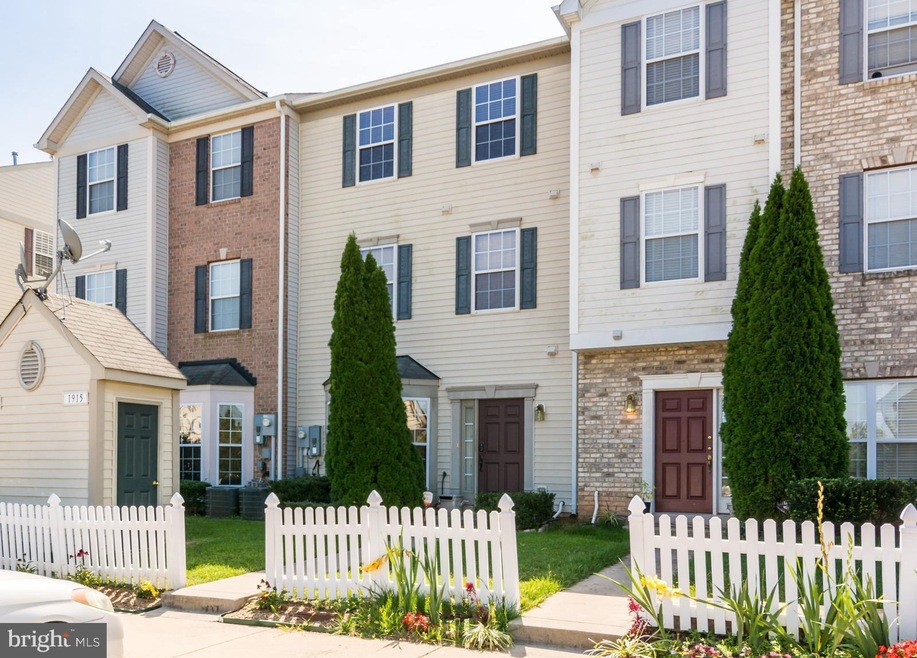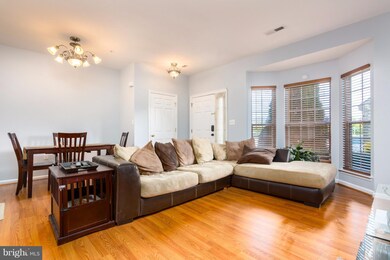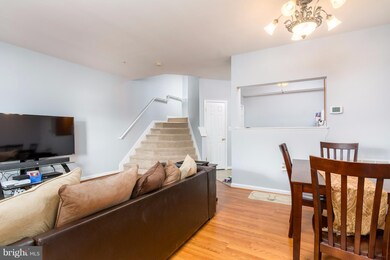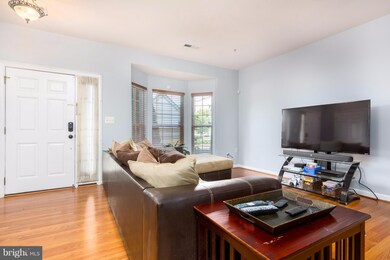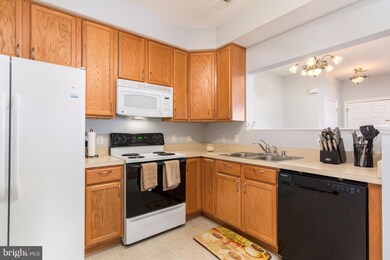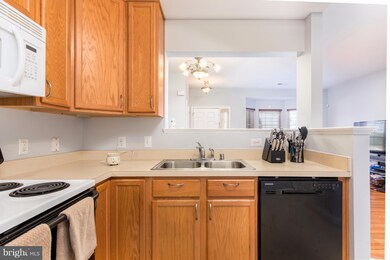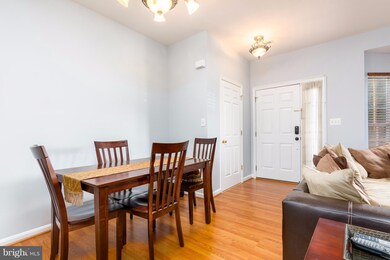
1915 Bulrush Ct Odenton, MD 21113
Highlights
- Fitness Center
- Colonial Architecture
- Community Pool
- Open Floorplan
- Clubhouse
- Tennis Courts
About This Home
As of July 2025Fantastic Seven Oaks townhome close to all the community amenities! Brand new paint & carpet throughout. Kitchen has 42" cabinets & is open to dining/living rooms. Spacious & private master suite w/ walk-in-closet & master bath w/ double vanities & separate soaking tub. 2nd lvl laundry. Storage Shed & Assigned Parking. Community amenities: pool, fitness center, basketball & tennis courts & more..
Last Agent to Sell the Property
Cummings & Co. Realtors License #637389 Listed on: 09/12/2017

Townhouse Details
Home Type
- Townhome
Est. Annual Taxes
- $2,303
Year Built
- Built in 2005
Lot Details
- 1,013 Sq Ft Lot
- Two or More Common Walls
- Picket Fence
- Property is in very good condition
HOA Fees
- $65 Monthly HOA Fees
Home Design
- Colonial Architecture
- Asphalt Roof
- Vinyl Siding
Interior Spaces
- 1,452 Sq Ft Home
- Property has 3 Levels
- Open Floorplan
- Ceiling Fan
- Window Treatments
- Bay Window
- Combination Dining and Living Room
Kitchen
- Country Kitchen
- Breakfast Area or Nook
- Stove
- <<microwave>>
- Ice Maker
- Dishwasher
- Disposal
Bedrooms and Bathrooms
- 3 Bedrooms
- En-Suite Primary Bedroom
- En-Suite Bathroom
- 2.5 Bathrooms
Laundry
- Dryer
- Washer
Parking
- Garage
- Front Facing Garage
- 2 Assigned Parking Spaces
Outdoor Features
- Shed
Schools
- Seven Oaks Elementary School
- Macarthur Middle School
- Meade High School
Utilities
- Forced Air Heating and Cooling System
- Vented Exhaust Fan
- Natural Gas Water Heater
Listing and Financial Details
- Tax Lot 5
- Assessor Parcel Number 020468090219922
- $300 Front Foot Fee per year
Community Details
Overview
- Association fees include management, insurance, pool(s), snow removal
- Seven Oaks Community Assoc. Community
- Seven Oaks Subdivision
Amenities
- Picnic Area
- Common Area
- Clubhouse
- Community Center
Recreation
- Tennis Courts
- Community Basketball Court
- Volleyball Courts
- Community Playground
- Fitness Center
- Community Pool
- Jogging Path
Ownership History
Purchase Details
Home Financials for this Owner
Home Financials are based on the most recent Mortgage that was taken out on this home.Purchase Details
Home Financials for this Owner
Home Financials are based on the most recent Mortgage that was taken out on this home.Purchase Details
Home Financials for this Owner
Home Financials are based on the most recent Mortgage that was taken out on this home.Similar Homes in the area
Home Values in the Area
Average Home Value in this Area
Purchase History
| Date | Type | Sale Price | Title Company |
|---|---|---|---|
| Deed | $238,000 | None Available | |
| Deed | $215,000 | Sage Title Group Llc | |
| Deed | $193,340 | -- |
Mortgage History
| Date | Status | Loan Amount | Loan Type |
|---|---|---|---|
| Open | $243,117 | VA | |
| Previous Owner | $5,000 | FHA | |
| Previous Owner | $180,336 | VA | |
| Previous Owner | $196,332 | VA | |
| Previous Owner | $500,000 | New Conventional |
Property History
| Date | Event | Price | Change | Sq Ft Price |
|---|---|---|---|---|
| 07/01/2025 07/01/25 | Sold | $400,000 | -1.2% | $275 / Sq Ft |
| 06/04/2025 06/04/25 | Pending | -- | -- | -- |
| 05/23/2025 05/23/25 | For Sale | $405,000 | +70.2% | $279 / Sq Ft |
| 10/25/2017 10/25/17 | Sold | $238,000 | -0.8% | $164 / Sq Ft |
| 09/16/2017 09/16/17 | Price Changed | $240,000 | +2.1% | $165 / Sq Ft |
| 09/16/2017 09/16/17 | Pending | -- | -- | -- |
| 09/12/2017 09/12/17 | For Sale | $235,000 | +9.3% | $162 / Sq Ft |
| 06/07/2012 06/07/12 | Sold | $215,000 | 0.0% | $148 / Sq Ft |
| 04/04/2012 04/04/12 | Pending | -- | -- | -- |
| 03/09/2012 03/09/12 | For Sale | $214,990 | 0.0% | $148 / Sq Ft |
| 01/04/2012 01/04/12 | Pending | -- | -- | -- |
| 11/20/2011 11/20/11 | For Sale | $214,990 | -- | $148 / Sq Ft |
Tax History Compared to Growth
Tax History
| Year | Tax Paid | Tax Assessment Tax Assessment Total Assessment is a certain percentage of the fair market value that is determined by local assessors to be the total taxable value of land and additions on the property. | Land | Improvement |
|---|---|---|---|---|
| 2024 | $443 | $289,267 | $0 | $0 |
| 2023 | $3,364 | $269,833 | $0 | $0 |
| 2022 | $2,993 | $250,400 | $140,000 | $110,400 |
| 2021 | $5,719 | $237,600 | $0 | $0 |
| 2020 | $2,685 | $224,800 | $0 | $0 |
| 2019 | $4,987 | $212,000 | $70,000 | $142,000 |
| 2018 | $2,093 | $206,400 | $0 | $0 |
| 2017 | $2,363 | $200,800 | $0 | $0 |
| 2016 | -- | $195,200 | $0 | $0 |
| 2015 | -- | $192,633 | $0 | $0 |
| 2014 | -- | $190,067 | $0 | $0 |
Agents Affiliated with this Home
-
Jessica Alperstein

Seller's Agent in 2025
Jessica Alperstein
Yaffe Real Estate
(443) 791-7770
12 in this area
200 Total Sales
-
Christian Chavez Perez Palma
C
Buyer's Agent in 2025
Christian Chavez Perez Palma
Samson Properties
(703) 984-9733
1 in this area
23 Total Sales
-
Jenn Bonk

Seller's Agent in 2017
Jenn Bonk
Cummings & Co. Realtors
(410) 499-2251
8 in this area
220 Total Sales
-
Wil Tolbert

Buyer's Agent in 2017
Wil Tolbert
Coldwell Banker (NRT-Southeast-MidAtlantic)
(443) 838-2901
16 in this area
84 Total Sales
-
Diane Donnelly

Seller's Agent in 2012
Diane Donnelly
Keller Williams Flagship
(443) 214-3852
8 in this area
216 Total Sales
-
D
Buyer's Agent in 2012
Doe Galbreath
Long & Foster
Map
Source: Bright MLS
MLS Number: 1000137411
APN: 04-680-90219922
- 1926 Hackberry Ct
- 2513 Briar Ridge Ln
- 2044 Astilbe Way
- 211 Royal Oak Ct
- 204 Royal Oak Ct
- 2006 Thornbrook Way
- 2031 Hinshaw Dr
- 2253 Pagefield Way
- 2009 Braley Point Ct
- 1910 Scaffold Way
- 2261 Kelston Place
- 1747 Glebe Creek Way
- 330 Timberbrook Ct
- 102 Hidden Hill Cir
- 2503 Blue Water Blvd
- 1903 Brigade Way
- 2545 Blue Water Blvd
- 2642 Rainy Spring Ct
- 1908 Brigade Way
- 1562 Falling Brook Ct
