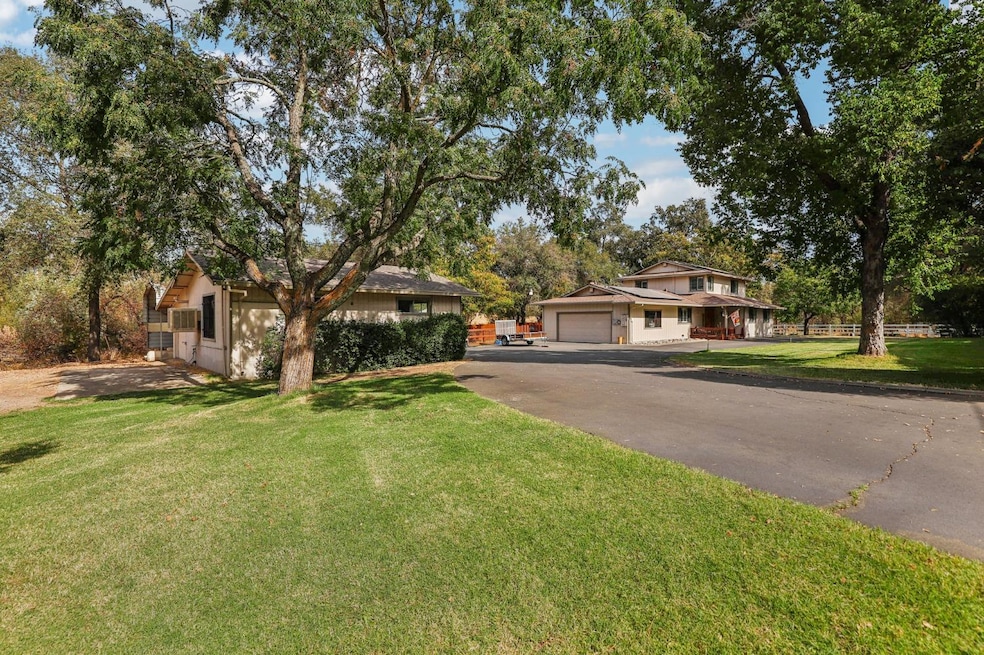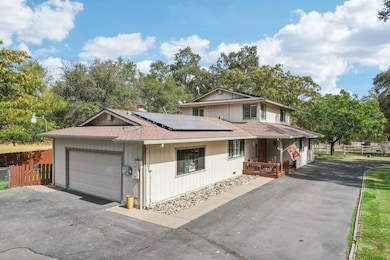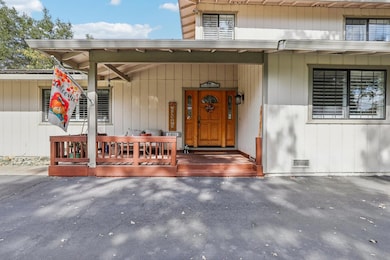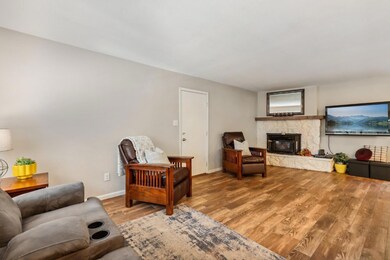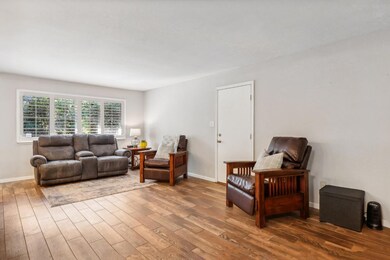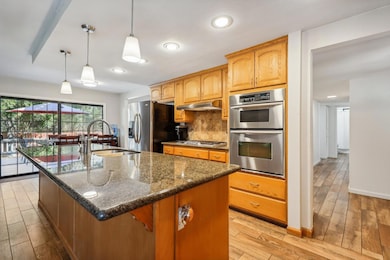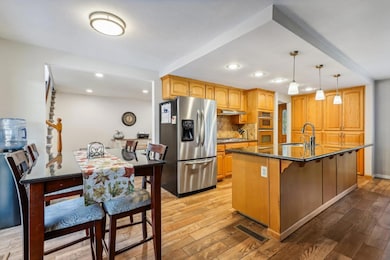1915 English Colony Way Penryn, CA 95663
Estimated payment $5,202/month
Highlights
- Barn
- Horses Allowed On Property
- RV Garage
- Del Oro High School Rated A
- Second Garage
- 2-minute walk to Traylor Ranch Nature Reserve and Bird Sanctuary
About This Home
COUNTRY LIVING...CITY CONVENIENCE with ADU potential. Bring your largest toys! Usable acre with 2 additional detached buildings and lots of extra parking on site! MAIN HOUSE features 2 primary suites (1 upstairs & 1 downstairs) with 2 additional guest rooms downstairs. Upstairs loft with walk-in storage closet. Stainless appliances, wood like tile floors, newer carpet, whole house fan & security system. FIRST detached building is an oversized 24x30 shop w/10' ceilings, 5'x8' office space, 24' overhead crane rail with 2 ton cross traveling hoist, 75,000 btu Reznor propane heater with thermostat control, evap cooler, and an RV cover measuring 20'x 35' & 13' tall. SECOND building has 21'x29' vaulted roofline, 240 single phase air compressor w/80 gal storage tank, and 2 skylights, plus an attached 12x29 covered carport. Del Oro High School. Come see today!
Home Details
Home Type
- Single Family
Est. Annual Taxes
- $6,334
Year Built
- Built in 1970
Lot Details
- 0.99 Acre Lot
- Corner Lot
- Sprinklers on Timer
- Back Yard Fenced and Front Yard
- Property is zoned RA-B-X
Parking
- 5 Car Garage
- 5 Open Parking Spaces
- 3 Carport Spaces
- Second Garage
- Workshop in Garage
- Driveway
- Guest Parking
- RV Garage
Home Design
- Ranch Property
- Raised Foundation
- Slab Foundation
- Shingle Roof
- Composition Roof
- Wood Siding
- Stucco
Interior Spaces
- 2,242 Sq Ft Home
- 2-Story Property
- Vaulted Ceiling
- Whole House Fan
- Ceiling Fan
- Self Contained Fireplace Unit Or Insert
- Double Pane Windows
- Family Room with Fireplace
- Great Room
- Family Room Downstairs
- Living Room
- Dining Room
- Loft
- Bonus Room
- Workshop
Kitchen
- Breakfast Area or Nook
- Built-In Gas Oven
- Gas Cooktop
- Microwave
- Plumbed For Ice Maker
- Dishwasher
- Kitchen Island
- Granite Countertops
- Disposal
Flooring
- Carpet
- Tile
Bedrooms and Bathrooms
- 4 Bedrooms
- Primary Bedroom on Main
- Primary Bedroom located in the basement
- 3 Full Bathrooms
- Tile Bathroom Countertop
- Bathtub with Shower
- Separate Shower
- Window or Skylight in Bathroom
Laundry
- Laundry in Garage
- Sink Near Laundry
- 220 Volts In Laundry
Home Security
- Security System Owned
- Carbon Monoxide Detectors
- Fire and Smoke Detector
Outdoor Features
- Separate Outdoor Workshop
- Shed
- Front Porch
Utilities
- Central Heating and Cooling System
- Window Unit Cooling System
- Heating System Uses Propane
- 220 Volts in Kitchen
- Gas Tank Leased
- Well
- Septic System
Additional Features
- Solar owned by seller
- Barn
- Horses Allowed On Property
Community Details
- No Home Owners Association
Listing and Financial Details
- Assessor Parcel Number 032-051-001-000
Map
Home Values in the Area
Average Home Value in this Area
Tax History
| Year | Tax Paid | Tax Assessment Tax Assessment Total Assessment is a certain percentage of the fair market value that is determined by local assessors to be the total taxable value of land and additions on the property. | Land | Improvement |
|---|---|---|---|---|
| 2025 | $6,334 | $580,213 | $193,616 | $386,597 |
| 2023 | $6,334 | $557,685 | $186,099 | $371,586 |
| 2022 | $6,164 | $546,750 | $182,450 | $364,300 |
| 2021 | $5,998 | $536,030 | $178,873 | $357,157 |
| 2020 | $5,921 | $530,534 | $177,039 | $353,495 |
| 2019 | $5,809 | $520,132 | $173,568 | $346,564 |
| 2018 | $5,501 | $509,934 | $170,165 | $339,769 |
| 2017 | $5,399 | $499,936 | $166,829 | $333,107 |
| 2016 | $5,051 | $490,134 | $163,558 | $326,576 |
| 2015 | $4,929 | $482,773 | $161,102 | $321,671 |
| 2014 | $4,855 | $473,317 | $157,947 | $315,370 |
Property History
| Date | Event | Price | Change | Sq Ft Price |
|---|---|---|---|---|
| 08/28/2025 08/28/25 | Price Changed | $885,000 | -1.1% | $395 / Sq Ft |
| 06/11/2025 06/11/25 | For Sale | $895,000 | -- | $399 / Sq Ft |
Purchase History
| Date | Type | Sale Price | Title Company |
|---|---|---|---|
| Quit Claim Deed | -- | None Listed On Document | |
| Interfamily Deed Transfer | -- | Chicago Title Company | |
| Grant Deed | $449,545 | Chicago Title Company | |
| Interfamily Deed Transfer | -- | None Available | |
| Interfamily Deed Transfer | -- | None Available |
Mortgage History
| Date | Status | Loan Amount | Loan Type |
|---|---|---|---|
| Previous Owner | $252,500 | New Conventional | |
| Previous Owner | $255,000 | New Conventional | |
| Previous Owner | $248,000 | New Conventional | |
| Previous Owner | $245,000 | Unknown | |
| Previous Owner | $250,000 | Credit Line Revolving | |
| Previous Owner | $180,000 | Unknown | |
| Previous Owner | $125,000 | Unknown |
Source: MetroList
MLS Number: 225075427
APN: 032-051-001
- 5407 Butler Rd
- 2615 Delmar Ave
- 4330 Leisa Ln
- 0 Creekside Unit 223008458
- 0 Woodsdale Ct Unit 225028046
- 4637 Starglow Dr
- 1200 Hillside Ct
- 4269 Fairway View Dr
- 1180 Hillside Ct
- 4761 Starglow Dr
- 4788 Starglow Dr
- 4671 Vintage Oak Dr
- 4655 Vintage Oak Dr
- 4647 Vintage Oak Dr
- 2840 Delmar Ave
- 4660 Club Vista Way
- Vertex Plan at Trilogy Bickford - Freedom 60
- Affirm Plan at Trilogy Bickford - Freedom 40
- Venture Plan at Trilogy Bickford - Freedom 45
- Proclaim Plan at Trilogy Bickford - Freedom 50
- 2906 Greens Ct
- 5002 Jewel St
- 935 Campfire Cir
- 2148 Comstock Ln
- 2112 Comstock Ln
- 1271 Victorian St
- 1265 Victorian St
- 2657 River Rd Ln
- 2513 Gold Brk St
- 2507 Gold Brk St
- 2586 Gold Brk St
- 2013 Comstock Ln
- 1214 Victorian St
- 1136 Victorian St
- 8054 Horseshoe Bar Rd
- 5180 Rocklin Rd
- 5240 Rocklin Rd
- 1501 Cobble Creek Cir
- 1150 Whitney Ranch Pkwy
- 101 Gold Cir
