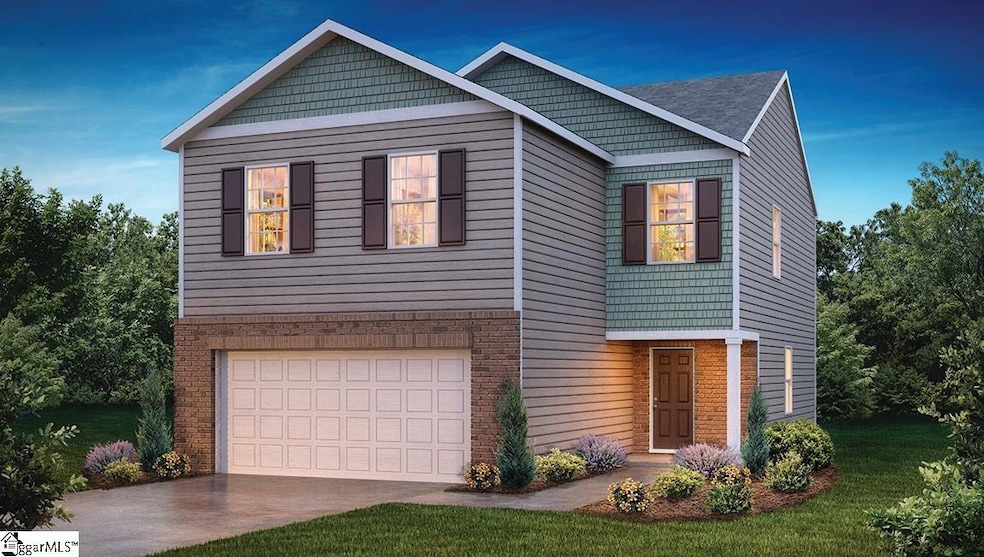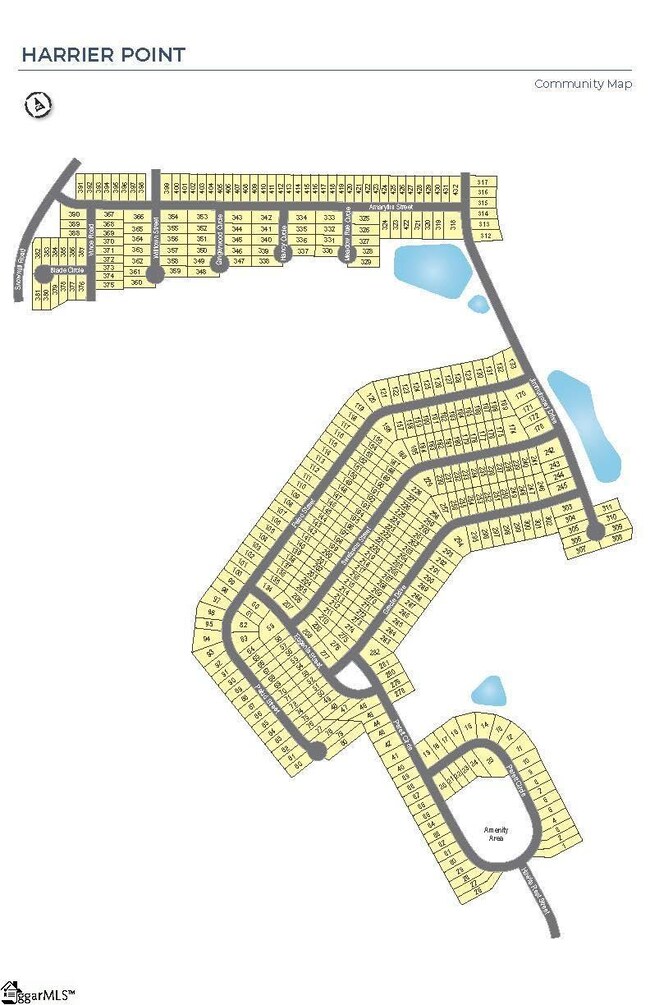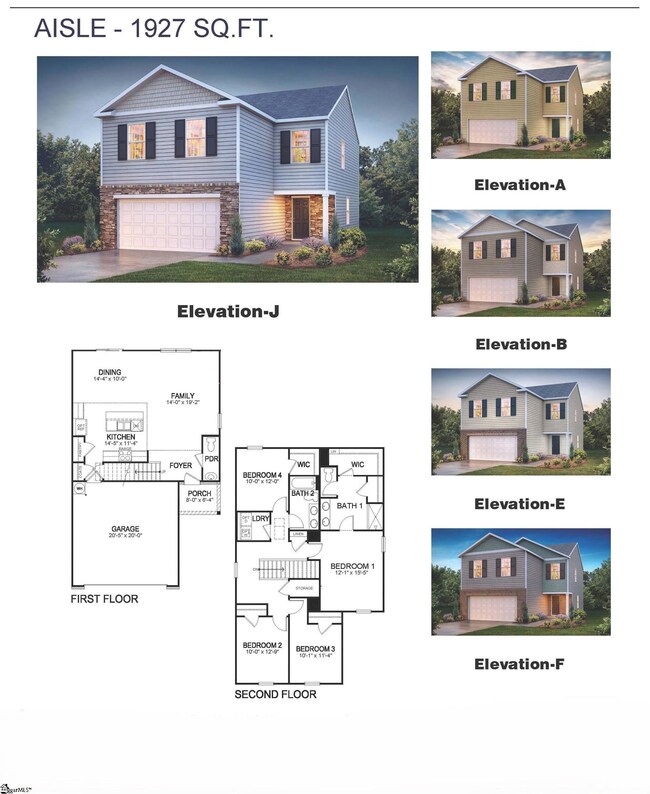
1915 Gracie Dr Woodruff, SC 29388
Estimated payment $1,884/month
Highlights
- Open Floorplan
- Traditional Architecture
- Front Porch
- Woodruff High School Rated A-
- Solid Surface Countertops
- 2 Car Attached Garage
About This Home
Check out 1915 Gracie Drive, a stunning new home in our Harrier Point community. This spacious, two-story home features four bedrooms, two and a half bathrooms, and a two-car garage. As you step inside, you’ll be greeted by a welcoming foyer that leads directly into the heart of the home. The open-concept layout connects the family room, dining area, and kitchen, creating a seamless flow throughout the main living spaces. The kitchen is equipped with a pantry, stainless steel appliances, and a large island with a breakfast bar, making it perfect for both everyday meals and entertaining guests. Upstairs, you’ll find the private primary suite, featuring a generous walk-in closet and an en suite bathroom with dual vanities and a spacious shower. The additional three bedrooms are thoughtfully located on the same floor, with easy access to a full bathroom that also includes dual vanities, providing extra space and convenience for everyone. Outside, the patio Features a great space for outdoor dining or simply relaxing in the fresh air. With its modern design and well-planned layout, this home is the perfect place to create lasting memories.
Home Details
Home Type
- Single Family
Lot Details
- 7,405 Sq Ft Lot
- Level Lot
HOA Fees
- $54 Monthly HOA Fees
Home Design
- Home Under Construction
- Home is estimated to be completed on 5/28/25
- Traditional Architecture
- Brick Exterior Construction
- Slab Foundation
- Composition Roof
- Vinyl Siding
- Radon Mitigation System
Interior Spaces
- 1,800-1,999 Sq Ft Home
- 2-Story Property
- Open Floorplan
- Smooth Ceilings
- Insulated Windows
- Living Room
- Dining Room
- Fire and Smoke Detector
Kitchen
- Gas Oven
- Self-Cleaning Oven
- Free-Standing Gas Range
- Built-In Microwave
- Dishwasher
- Solid Surface Countertops
- Disposal
Flooring
- Carpet
- Luxury Vinyl Plank Tile
Bedrooms and Bathrooms
- 4 Bedrooms
- Walk-In Closet
Laundry
- Laundry Room
- Laundry on upper level
- Electric Dryer Hookup
Attic
- Storage In Attic
- Pull Down Stairs to Attic
Parking
- 2 Car Attached Garage
- Garage Door Opener
Outdoor Features
- Patio
- Front Porch
Schools
- Woodruff Elementary And Middle School
- Woodruff High School
Utilities
- Forced Air Heating and Cooling System
- Heating System Uses Natural Gas
- Underground Utilities
- Tankless Water Heater
- Gas Water Heater
- Cable TV Available
Community Details
- Town & Country, Rburks@Tcgrd.Com 864 388 4004 HOA
- Built by D.R. Horton
- Harrier Point Subdivision, Aisle F Floorplan
- Mandatory home owners association
Listing and Financial Details
- Tax Lot 0274
- Assessor Parcel Number 4-33-00-032.61
Map
Home Values in the Area
Average Home Value in this Area
Property History
| Date | Event | Price | Change | Sq Ft Price |
|---|---|---|---|---|
| 07/23/2025 07/23/25 | Price Changed | $279,900 | -1.8% | $145 / Sq Ft |
| 07/09/2025 07/09/25 | Price Changed | $284,900 | -1.7% | $148 / Sq Ft |
| 07/01/2025 07/01/25 | Price Changed | $289,900 | -3.0% | $150 / Sq Ft |
| 06/20/2025 06/20/25 | Price Changed | $298,900 | +3.1% | $155 / Sq Ft |
| 05/29/2025 05/29/25 | Price Changed | $289,900 | -1.7% | $150 / Sq Ft |
| 05/09/2025 05/09/25 | Price Changed | $294,900 | +4.2% | $153 / Sq Ft |
| 03/07/2025 03/07/25 | Price Changed | $282,900 | -5.4% | $147 / Sq Ft |
| 02/16/2025 02/16/25 | For Sale | $298,900 | -- | $155 / Sq Ft |
Similar Homes in Woodruff, SC
Source: Greater Greenville Association of REALTORS®
MLS Number: 1555046
- 969 Pineland Dr
- 260 Millen Dr
- 820 Wolverine Line
- 226 S Main St
- 445 Liberty St
- 260 Miller Dr
- 100 Eastland Dr
- 523 Summit View
- 813 Powder Branch Dr
- 617 Goldburn Way
- 317 N Sweetwater Hills Dr
- 151 Kelly Farm Rd Unit Brunswick
- 30 Chapel Hill Ln
- 215 Kelly Farm Rd Unit Lancaster
- 243 Kelly Farm Rd Unit Guilford
- 453 Wagon Trail
- 753 Embark Cir
- 5114 Highway 221
- 408 Raspberry Ln
- 708 Tuckborough St


