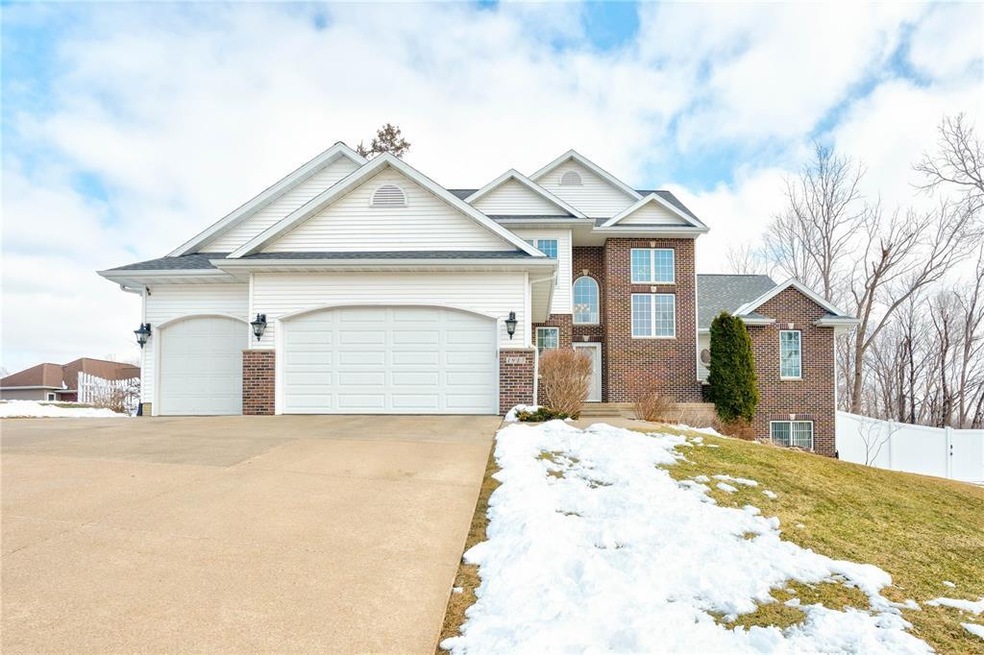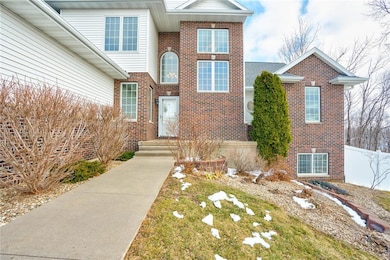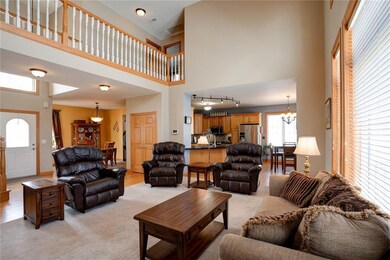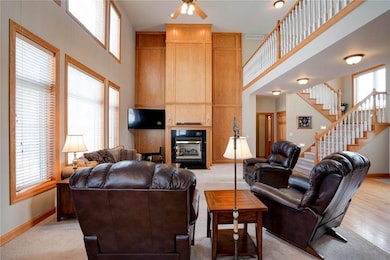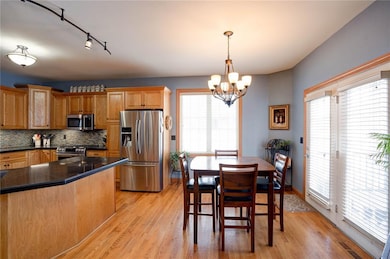
1915 Grannie Smith Ln NW Cedar Rapids, IA 52405
Highlights
- Deck
- Recreation Room
- Hydromassage or Jetted Bathtub
- John F. Kennedy High School Rated A-
- Main Floor Primary Bedroom
- Great Room
About This Home
As of April 2022Amazing true 5 bedroom home in great neighborhood. Don't miss out on this. Walk right into beautiful entryway that leads to the open living room, kitchen and dining area. To the left is the formal dining area. Main level huge primary bedroom with large bathroom featuring double sink, jacuzzi tub and shower. Main level includes additional half bath and the laundry. Head upstairs for 3 additional large bedrooms, great for sleeping or as an office. I saved the best for last: The walkout basement has the 5th conforming bedroom and a full bath, a family / rec room and a very large wet bar. Bar is equipped with stove, dishwasher, full size refrigerator and a tv. This is a great space! The yard is fenced and offers a large patio and a deck. FYI... This property was never without electricity after the Derecho, thanks to the whole home generator!!
Home Details
Home Type
- Single Family
Est. Annual Taxes
- $8,008
Year Built
- 2005
Lot Details
- 0.38 Acre Lot
- Fenced
- Irrigation
Home Design
- Brick Exterior Construction
- Frame Construction
- Vinyl Construction Material
Interior Spaces
- 2-Story Property
- Gas Fireplace
- Great Room
- Family Room
- Living Room with Fireplace
- Formal Dining Room
- Recreation Room
- Home Security System
Kitchen
- Eat-In Kitchen
- Breakfast Bar
- Range
- Microwave
- Dishwasher
- Disposal
Bedrooms and Bathrooms
- 5 Bedrooms | 1 Primary Bedroom on Main
- Hydromassage or Jetted Bathtub
Basement
- Walk-Out Basement
- Basement Fills Entire Space Under The House
Parking
- 3 Car Garage
- Garage Door Opener
Outdoor Features
- Deck
- Patio
Utilities
- Forced Air Cooling System
- Heating System Uses Gas
- Gas Water Heater
- Cable TV Available
Ownership History
Purchase Details
Home Financials for this Owner
Home Financials are based on the most recent Mortgage that was taken out on this home.Purchase Details
Home Financials for this Owner
Home Financials are based on the most recent Mortgage that was taken out on this home.Purchase Details
Purchase Details
Similar Homes in the area
Home Values in the Area
Average Home Value in this Area
Purchase History
| Date | Type | Sale Price | Title Company |
|---|---|---|---|
| Warranty Deed | $327,500 | None Available | |
| Interfamily Deed Transfer | -- | None Available | |
| Warranty Deed | $47,000 | -- | |
| Interfamily Deed Transfer | -- | -- |
Mortgage History
| Date | Status | Loan Amount | Loan Type |
|---|---|---|---|
| Open | $290,000 | New Conventional | |
| Closed | $294,750 | New Conventional | |
| Previous Owner | $250,000 | Credit Line Revolving | |
| Previous Owner | $193,000 | New Conventional | |
| Previous Owner | $100,000 | Credit Line Revolving | |
| Previous Owner | $218,000 | Unknown | |
| Previous Owner | $223,000 | Unknown | |
| Previous Owner | $300,000 | Unknown |
Property History
| Date | Event | Price | Change | Sq Ft Price |
|---|---|---|---|---|
| 04/15/2022 04/15/22 | Sold | $451,000 | +2.5% | $134 / Sq Ft |
| 03/13/2022 03/13/22 | Pending | -- | -- | -- |
| 03/10/2022 03/10/22 | For Sale | $440,000 | +34.4% | $131 / Sq Ft |
| 08/07/2019 08/07/19 | Sold | $327,500 | 0.0% | $98 / Sq Ft |
| 08/07/2019 08/07/19 | Sold | $327,500 | -2.1% | $98 / Sq Ft |
| 07/08/2019 07/08/19 | Pending | -- | -- | -- |
| 07/08/2019 07/08/19 | Pending | -- | -- | -- |
| 06/18/2019 06/18/19 | For Sale | $334,500 | 0.0% | $100 / Sq Ft |
| 06/10/2019 06/10/19 | Price Changed | $334,500 | -4.3% | $100 / Sq Ft |
| 04/05/2019 04/05/19 | Price Changed | $349,500 | -2.9% | $104 / Sq Ft |
| 01/21/2019 01/21/19 | Price Changed | $360,000 | -1.4% | $107 / Sq Ft |
| 11/02/2018 11/02/18 | Price Changed | $365,000 | -3.9% | $109 / Sq Ft |
| 09/24/2018 09/24/18 | For Sale | $380,000 | -- | $113 / Sq Ft |
Tax History Compared to Growth
Tax History
| Year | Tax Paid | Tax Assessment Tax Assessment Total Assessment is a certain percentage of the fair market value that is determined by local assessors to be the total taxable value of land and additions on the property. | Land | Improvement |
|---|---|---|---|---|
| 2023 | $7,794 | $427,600 | $78,500 | $349,100 |
| 2022 | $7,388 | $378,400 | $78,500 | $299,900 |
| 2021 | $7,818 | $365,600 | $69,000 | $296,600 |
| 2020 | $7,818 | $362,900 | $69,000 | $293,900 |
| 2019 | $7,936 | $368,200 | $38,100 | $330,100 |
| 2018 | $7,718 | $368,200 | $38,100 | $330,100 |
| 2017 | $8,214 | $377,200 | $38,100 | $339,100 |
| 2016 | $7,928 | $373,000 | $38,100 | $334,900 |
| 2015 | $8,140 | $382,514 | $38,080 | $344,434 |
| 2014 | $8,140 | $372,283 | $38,080 | $334,203 |
| 2013 | $7,752 | $372,283 | $38,080 | $334,203 |
Agents Affiliated with this Home
-

Seller's Agent in 2022
Marie Schulte
Ruhl & Ruhl
(319) 350-2450
114 Total Sales
-

Buyer's Agent in 2022
Ethan Graham
Keller Williams Legacy Group
(319) 777-1254
91 Total Sales
-

Seller's Agent in 2019
Catherine Hill
Skogman Realty Co.
(319) 350-8521
44 Total Sales
-

Seller's Agent in 2019
Cathy Hill
SKOGMAN REALTY
(319) 350-8521
201 Total Sales
Map
Source: Cedar Rapids Area Association of REALTORS®
MLS Number: 2201387
APN: 13134-52001-00000
- 2021 Andrew Charles Dr NW
- 4000 Richland Dr NW
- 4185 Richland Dr NW
- 4118 Paradise Ct NW
- 3512 Olde Hickory Ln
- 327* Edgewood Rd NW
- 3506 Olde Hickory Ln
- 4440 M Ave NW
- 1402 Wolf Dr NW
- 1637 Elaine Dr NW
- 1621 Timberland Ct NW
- 1265 40th Street Ct NW
- 1217 Wolf Dr NW
- 1708 Woodside Ct NW
- 0 River Bluffs Dr
- 2815 Oak Crest Ct NW
- 5515 Seminole Valley Trail NE
- 5509 Seminole Valley Trail NE
- 5503 Seminole Valley Trail NE
- 5300 Seminole Valley Trail NE
