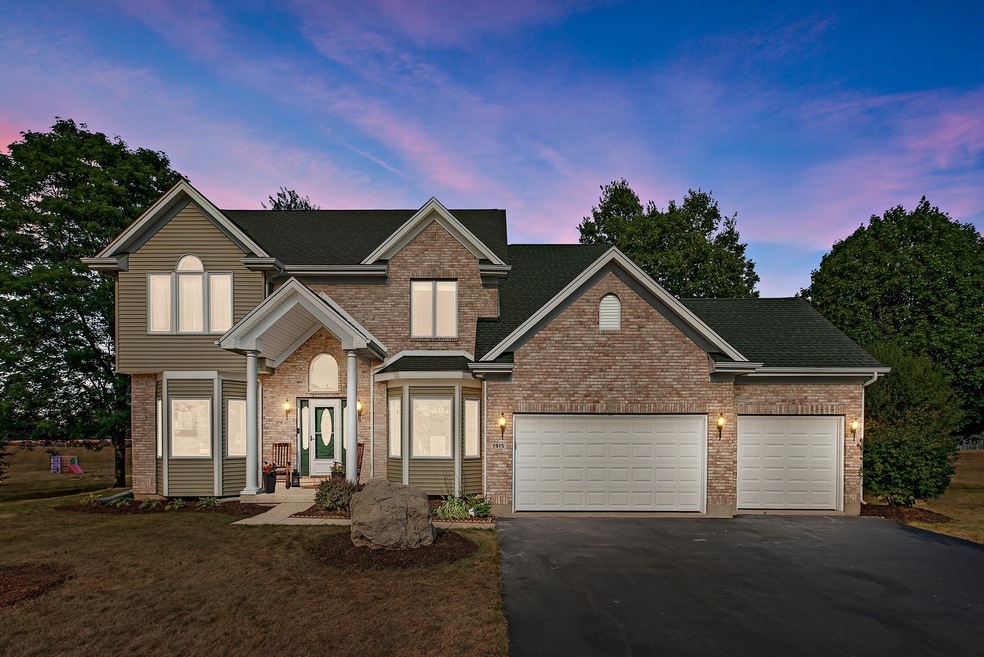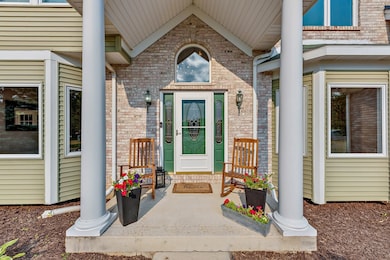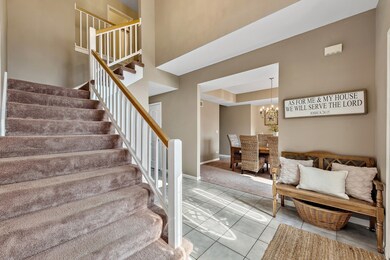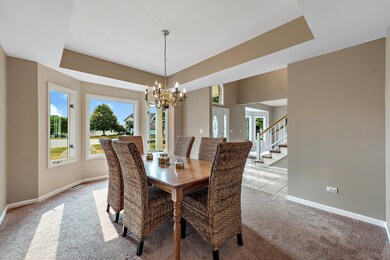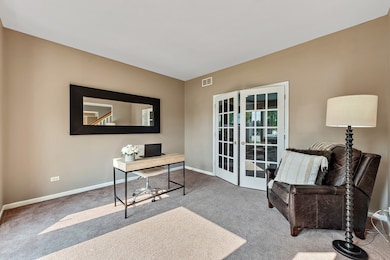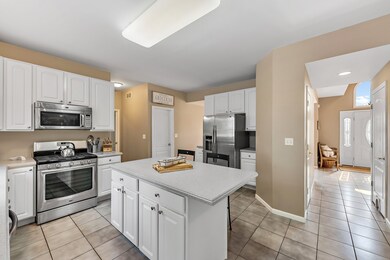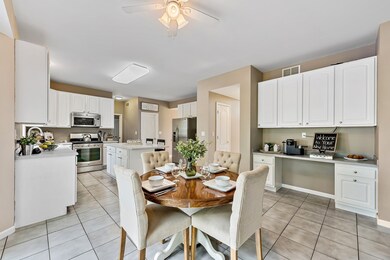
1915 Indigo Ct Johnsburg, IL 60051
Highlights
- Above Ground Pool
- Colonial Architecture
- Property is near a park
- 1.02 Acre Lot
- Deck
- Whirlpool Bathtub
About This Home
As of September 2021FABULOUS cul de sac home nestled on over an acre in desirable Prairie View Estates backing to open space! The dramatic 2 story foyer welcomes you and overlooks the formal living and dining rooms. This home has the PERFECT Floor Plan & space for Entertaining! The kitchen is spacious and bright! Offering an island, cabinets galore, newer stainless-steel appliances, desk, HUGE walk-in pantry & spacious eating area that opens to a large family room and highlights a fireplace. Sliding doors off the eating area leads to AMAZING outdoor entertaining space!! Enjoy the above ground pool while hosting BBQ's in the summer. Head upstairs and relax in your master suite that will not disappoint: Walk in closet, whirlpool tub, separate shower and double sinks! HUGE unfinished basement is awaiting your finishing touches or makes the perfect space for storage. Don't miss the opportunity to call this one home!
Last Agent to Sell the Property
@properties Christie's International Real Estate License #475180674 Listed on: 08/05/2021

Home Details
Home Type
- Single Family
Est. Annual Taxes
- $8,568
Year Built
- Built in 1998
Lot Details
- 1.02 Acre Lot
- Lot Dimensions are 305 x 77 x 178 x 51
- Cul-De-Sac
- Paved or Partially Paved Lot
Parking
- 3 Car Attached Garage
- Garage Transmitter
- Garage Door Opener
- Driveway
- Parking Included in Price
Home Design
- Colonial Architecture
- Asphalt Roof
- Concrete Perimeter Foundation
Interior Spaces
- 2,903 Sq Ft Home
- 2-Story Property
- Heatilator
- Entrance Foyer
- Family Room with Fireplace
- Formal Dining Room
- Unfinished Basement
- Basement Fills Entire Space Under The House
Kitchen
- Range
- Microwave
- Dishwasher
Bedrooms and Bathrooms
- 4 Bedrooms
- 4 Potential Bedrooms
- Dual Sinks
- Whirlpool Bathtub
- Separate Shower
Laundry
- Laundry on main level
- Dryer
- Washer
Outdoor Features
- Above Ground Pool
- Deck
Location
- Property is near a park
Schools
- Johnsburg Elementary School
- Johnsburg Junior High School
Utilities
- Central Air
- Heating System Uses Natural Gas
- 200+ Amp Service
- Community Well
- Water Softener
- Private or Community Septic Tank
Community Details
- Prairie View Estates Subdivision
Ownership History
Purchase Details
Home Financials for this Owner
Home Financials are based on the most recent Mortgage that was taken out on this home.Purchase Details
Home Financials for this Owner
Home Financials are based on the most recent Mortgage that was taken out on this home.Purchase Details
Purchase Details
Home Financials for this Owner
Home Financials are based on the most recent Mortgage that was taken out on this home.Purchase Details
Purchase Details
Purchase Details
Home Financials for this Owner
Home Financials are based on the most recent Mortgage that was taken out on this home.Similar Homes in the area
Home Values in the Area
Average Home Value in this Area
Purchase History
| Date | Type | Sale Price | Title Company |
|---|---|---|---|
| Warranty Deed | $375,000 | First American Title | |
| Special Warranty Deed | $279,500 | First American Title | |
| Deed | -- | Attorney | |
| Special Warranty Deed | $260,000 | Fidelity National Title | |
| Sheriffs Deed | -- | None Available | |
| Sheriffs Deed | $272,000 | None Available | |
| Trustee Deed | $227,000 | -- |
Mortgage History
| Date | Status | Loan Amount | Loan Type |
|---|---|---|---|
| Open | $356,250 | New Conventional | |
| Previous Owner | $270,000 | New Conventional | |
| Previous Owner | $271,115 | New Conventional | |
| Previous Owner | $247,000 | Seller Take Back | |
| Previous Owner | $190,000 | Unknown | |
| Previous Owner | $146,000 | No Value Available |
Property History
| Date | Event | Price | Change | Sq Ft Price |
|---|---|---|---|---|
| 09/30/2021 09/30/21 | Sold | $375,000 | 0.0% | $129 / Sq Ft |
| 08/10/2021 08/10/21 | Pending | -- | -- | -- |
| 08/05/2021 08/05/21 | For Sale | $375,000 | +34.2% | $129 / Sq Ft |
| 05/15/2019 05/15/19 | Sold | $279,500 | -6.8% | $96 / Sq Ft |
| 04/03/2019 04/03/19 | Pending | -- | -- | -- |
| 12/03/2018 12/03/18 | Price Changed | $299,900 | -2.8% | $103 / Sq Ft |
| 11/07/2018 11/07/18 | For Sale | $308,500 | +18.7% | $106 / Sq Ft |
| 08/14/2014 08/14/14 | Sold | $260,000 | -3.5% | $96 / Sq Ft |
| 06/21/2014 06/21/14 | Pending | -- | -- | -- |
| 02/08/2014 02/08/14 | Price Changed | $269,500 | -3.8% | $100 / Sq Ft |
| 08/23/2013 08/23/13 | For Sale | $280,000 | -- | $104 / Sq Ft |
Tax History Compared to Growth
Tax History
| Year | Tax Paid | Tax Assessment Tax Assessment Total Assessment is a certain percentage of the fair market value that is determined by local assessors to be the total taxable value of land and additions on the property. | Land | Improvement |
|---|---|---|---|---|
| 2024 | $9,774 | $138,163 | $27,788 | $110,375 |
| 2023 | $9,624 | $123,780 | $24,895 | $98,885 |
| 2022 | $9,190 | $114,835 | $23,096 | $91,739 |
| 2021 | $8,807 | $106,943 | $21,509 | $85,434 |
| 2020 | $8,568 | $102,485 | $20,612 | $81,873 |
| 2019 | $8,469 | $97,318 | $19,573 | $77,745 |
| 2018 | $8,250 | $92,905 | $18,685 | $74,220 |
| 2017 | $8,426 | $91,057 | $17,536 | $73,521 |
| 2016 | $8,378 | $85,100 | $16,389 | $68,711 |
| 2013 | -- | $81,683 | $16,136 | $65,547 |
Agents Affiliated with this Home
-

Seller's Agent in 2021
Amber Cawley
@ Properties
(847) 293-4782
6 in this area
207 Total Sales
-

Buyer's Agent in 2021
Terie Garza
Stellar Results Realty
(224) 280-8288
1 in this area
59 Total Sales
-
L
Seller's Agent in 2014
Linda Bykowski
Century 21 Integra
(815) 344-1033
19 Total Sales
Map
Source: Midwest Real Estate Data (MRED)
MLS Number: 11180270
APN: 10-06-301-009
- 5008 Country Springs Dr
- 4816 Hickory Way
- 1718 Rosewood Ln
- 5103 Autumn Way
- 1720 Grandview Dr
- 1320 Hayden Dr
- 1007 W Florence St
- 4515 Elmleaf Dr
- Lot 0 Sunset Rd
- 4421 Elmleaf Dr
- 5803 Meadow Hill Ln Unit 2
- 4402 Elmleaf Dr
- 702 W Broadway St
- 4116 Florence Dr
- 4117 N Johnsburg Rd
- 6719 W Applewood Ln
- 4007 Monica Ln Unit 4
- 4005 Monica Ln Unit 3
- 706 Henry Trail
- 6436 Johnsburg Rd
