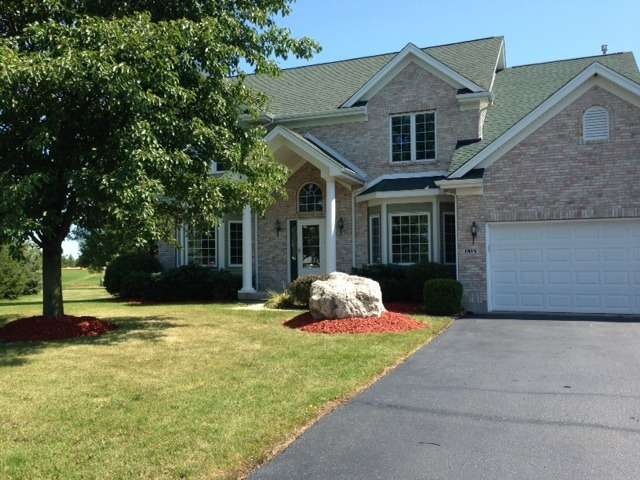
1915 Indigo Ct Johnsburg, IL 60051
Highlights
- Whirlpool Bathtub
- Attached Garage
- Central Air
- Cul-De-Sac
- Breakfast Bar
- Gas Log Fireplace
About This Home
As of September 2021NICE 2 STORY HOME 4 BD 2.1 BA GIANT OPEN FOYER FORMAL DINING AREA-OPEN LIVINGROOM-FAMILYROOM WITH FIREPLACE-OPEN KITCHEN WITH ISLAND/ROOM FOR LARGE KITCHEN TABLE/SLIDERS TO 3/4 ACRE YARD.FIRST FLOOR LAUNDRY/3 CAR ATTACHED GARAGE/PANTRY.2ND LEVEL FEATURES 4 LARGE BEDROOMS/MASTER SUITE W/ W/I CLOSET MASTER BATH, BASEMENT WAITING TO BE FINISHED. DECK, POOL, CLOSE TO HIGH SCHOOL.
Last Agent to Sell the Property
Century 21 Integra License #475124671 Listed on: 08/23/2013

Home Details
Home Type
- Single Family
Est. Annual Taxes
- $9,774
Year Built
- 1998
Lot Details
- Cul-De-Sac
Parking
- Attached Garage
- Driveway
- Garage Is Owned
Home Design
- Brick Exterior Construction
- Asphalt Shingled Roof
- Vinyl Siding
Interior Spaces
- Gas Log Fireplace
- Unfinished Basement
- Basement Fills Entire Space Under The House
Kitchen
- Breakfast Bar
- Oven or Range
- Microwave
- Dishwasher
Bedrooms and Bathrooms
- Primary Bathroom is a Full Bathroom
- Whirlpool Bathtub
Utilities
- Central Air
- Heating System Uses Gas
- Community Well
- Private or Community Septic Tank
Ownership History
Purchase Details
Home Financials for this Owner
Home Financials are based on the most recent Mortgage that was taken out on this home.Purchase Details
Home Financials for this Owner
Home Financials are based on the most recent Mortgage that was taken out on this home.Purchase Details
Purchase Details
Home Financials for this Owner
Home Financials are based on the most recent Mortgage that was taken out on this home.Purchase Details
Purchase Details
Purchase Details
Home Financials for this Owner
Home Financials are based on the most recent Mortgage that was taken out on this home.Similar Homes in the area
Home Values in the Area
Average Home Value in this Area
Purchase History
| Date | Type | Sale Price | Title Company |
|---|---|---|---|
| Warranty Deed | $375,000 | First American Title | |
| Special Warranty Deed | $279,500 | First American Title | |
| Deed | -- | Attorney | |
| Special Warranty Deed | $260,000 | Fidelity National Title | |
| Sheriffs Deed | -- | None Available | |
| Sheriffs Deed | $272,000 | None Available | |
| Trustee Deed | $227,000 | -- |
Mortgage History
| Date | Status | Loan Amount | Loan Type |
|---|---|---|---|
| Open | $356,250 | New Conventional | |
| Previous Owner | $270,000 | New Conventional | |
| Previous Owner | $271,115 | New Conventional | |
| Previous Owner | $247,000 | Seller Take Back | |
| Previous Owner | $190,000 | Unknown | |
| Previous Owner | $146,000 | No Value Available |
Property History
| Date | Event | Price | Change | Sq Ft Price |
|---|---|---|---|---|
| 09/30/2021 09/30/21 | Sold | $375,000 | 0.0% | $129 / Sq Ft |
| 08/10/2021 08/10/21 | Pending | -- | -- | -- |
| 08/05/2021 08/05/21 | For Sale | $375,000 | +34.2% | $129 / Sq Ft |
| 05/15/2019 05/15/19 | Sold | $279,500 | -6.8% | $96 / Sq Ft |
| 04/03/2019 04/03/19 | Pending | -- | -- | -- |
| 12/03/2018 12/03/18 | Price Changed | $299,900 | -2.8% | $103 / Sq Ft |
| 11/07/2018 11/07/18 | For Sale | $308,500 | +18.7% | $106 / Sq Ft |
| 08/14/2014 08/14/14 | Sold | $260,000 | -3.5% | $96 / Sq Ft |
| 06/21/2014 06/21/14 | Pending | -- | -- | -- |
| 02/08/2014 02/08/14 | Price Changed | $269,500 | -3.8% | $100 / Sq Ft |
| 08/23/2013 08/23/13 | For Sale | $280,000 | -- | $104 / Sq Ft |
Tax History Compared to Growth
Tax History
| Year | Tax Paid | Tax Assessment Tax Assessment Total Assessment is a certain percentage of the fair market value that is determined by local assessors to be the total taxable value of land and additions on the property. | Land | Improvement |
|---|---|---|---|---|
| 2024 | $9,774 | $138,163 | $27,788 | $110,375 |
| 2023 | $9,624 | $123,780 | $24,895 | $98,885 |
| 2022 | $9,190 | $114,835 | $23,096 | $91,739 |
| 2021 | $8,807 | $106,943 | $21,509 | $85,434 |
| 2020 | $8,568 | $102,485 | $20,612 | $81,873 |
| 2019 | $8,469 | $97,318 | $19,573 | $77,745 |
| 2018 | $8,250 | $92,905 | $18,685 | $74,220 |
| 2017 | $8,426 | $91,057 | $17,536 | $73,521 |
| 2016 | $8,378 | $85,100 | $16,389 | $68,711 |
| 2013 | -- | $81,683 | $16,136 | $65,547 |
Agents Affiliated with this Home
-
Amber Cawley

Seller's Agent in 2021
Amber Cawley
@ Properties
(847) 293-4782
6 in this area
210 Total Sales
-
Terie Garza

Buyer's Agent in 2021
Terie Garza
Stellar Results Realty
(224) 280-8288
1 in this area
59 Total Sales
-
Linda Bykowski
L
Seller's Agent in 2014
Linda Bykowski
Century 21 Integra
(815) 344-1033
19 Total Sales
Map
Source: Midwest Real Estate Data (MRED)
MLS Number: MRD08428271
APN: 10-06-301-009
- 5008 Country Springs Dr
- 4816 Hickory Way
- 1718 Rosewood Ln
- 5103 Autumn Way
- 1720 Grandview Dr
- 1320 Hayden Dr
- 1007 W Florence St
- 4515 Elmleaf Dr
- Lot 0 Sunset Rd
- 4421 Elmleaf Dr
- 5803 Meadow Hill Ln Unit 2
- 4402 Elmleaf Dr
- 702 W Broadway St
- 4116 Florence Dr
- 4117 N Johnsburg Rd
- 6719 W Applewood Ln
- 4007 Monica Ln Unit 4
- 4005 Monica Ln Unit 3
- 706 Henry Trail
- 6436 Johnsburg Rd

