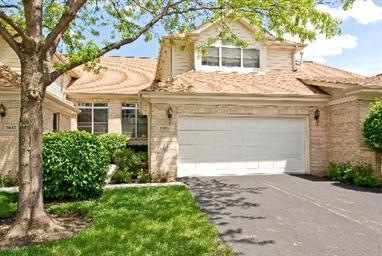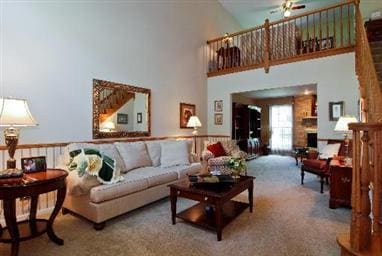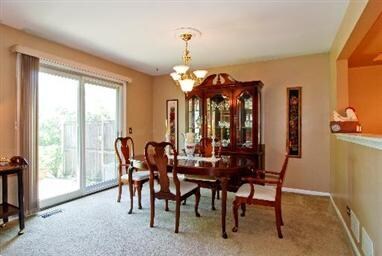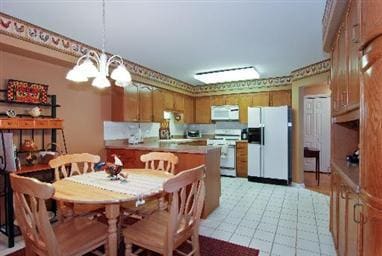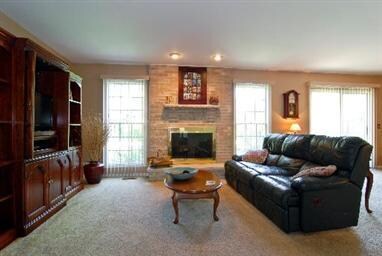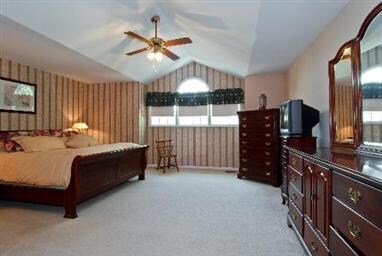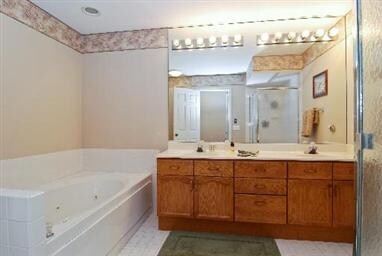
1915 Ivy Ln Glenview, IL 60026
Highlights
- Landscaped Professionally
- Recreation Room
- Whirlpool Bathtub
- Henry Winkelman Elementary School Rated A-
- Vaulted Ceiling
- Home Office
About This Home
As of April 2022Spacious! Gracious! Great location! Minutes to 294 for easy communte. Lovely 2 BR plus cozy loft that could be converted to 3rd BR. Huge master suite w/whirlpool tub and shower. Family rm w/fplc. Spacious kitchen w/eating area. Full, finished basement w/rec room w/cherry wood wet bar, office and full bath.
Last Agent to Sell the Property
Muriel Koester
Listed on: 05/27/2011
Last Buyer's Agent
Norma LoPresti
Coldwell Banker Realty License #471012473

Townhouse Details
Home Type
- Townhome
Est. Annual Taxes
- $8,670
Year Built
- 1991
Lot Details
- Cul-De-Sac
- East or West Exposure
- Landscaped Professionally
HOA Fees
- $350 per month
Parking
- Attached Garage
- Garage Transmitter
- Garage Door Opener
- Driveway
- Parking Included in Price
Home Design
- Brick Exterior Construction
- Slab Foundation
- Asphalt Shingled Roof
- Cedar
Interior Spaces
- Wet Bar
- Vaulted Ceiling
- Wood Burning Fireplace
- Entrance Foyer
- Home Office
- Recreation Room
- Loft
- Storage
Kitchen
- Breakfast Bar
- Oven or Range
- Microwave
- Dishwasher
Bedrooms and Bathrooms
- Primary Bathroom is a Full Bathroom
- Dual Sinks
- Whirlpool Bathtub
- Separate Shower
Laundry
- Laundry on upper level
- Dryer
- Washer
Finished Basement
- Basement Fills Entire Space Under The House
- Finished Basement Bathroom
Utilities
- Central Air
- Heating System Uses Gas
- Lake Michigan Water
- Overhead Sewers
Additional Features
- Patio
- Property is near a bus stop
Community Details
- Pets Allowed
Ownership History
Purchase Details
Home Financials for this Owner
Home Financials are based on the most recent Mortgage that was taken out on this home.Purchase Details
Home Financials for this Owner
Home Financials are based on the most recent Mortgage that was taken out on this home.Purchase Details
Home Financials for this Owner
Home Financials are based on the most recent Mortgage that was taken out on this home.Purchase Details
Home Financials for this Owner
Home Financials are based on the most recent Mortgage that was taken out on this home.Similar Homes in the area
Home Values in the Area
Average Home Value in this Area
Purchase History
| Date | Type | Sale Price | Title Company |
|---|---|---|---|
| Warranty Deed | $400,000 | -- | |
| Warranty Deed | $285,000 | Multiple | |
| Interfamily Deed Transfer | -- | Cti | |
| Interfamily Deed Transfer | -- | Intercounty Title |
Mortgage History
| Date | Status | Loan Amount | Loan Type |
|---|---|---|---|
| Open | $39,979 | No Value Available | |
| Previous Owner | $185,000 | New Conventional | |
| Previous Owner | $218,700 | New Conventional | |
| Previous Owner | $100,000 | Credit Line Revolving | |
| Previous Owner | $228,000 | Unknown | |
| Previous Owner | $231,700 | Unknown | |
| Previous Owner | $100,000 | Credit Line Revolving | |
| Previous Owner | $194,000 | Unknown | |
| Previous Owner | $201,000 | Unknown | |
| Previous Owner | $200,000 | No Value Available |
Property History
| Date | Event | Price | Change | Sq Ft Price |
|---|---|---|---|---|
| 04/20/2022 04/20/22 | Sold | $399,786 | -3.7% | $196 / Sq Ft |
| 03/25/2022 03/25/22 | Pending | -- | -- | -- |
| 03/23/2022 03/23/22 | Price Changed | $415,000 | -4.6% | $203 / Sq Ft |
| 03/16/2022 03/16/22 | For Sale | $435,000 | +52.6% | $213 / Sq Ft |
| 03/28/2012 03/28/12 | Sold | $285,000 | -8.1% | $140 / Sq Ft |
| 12/28/2011 12/28/11 | Pending | -- | -- | -- |
| 11/16/2011 11/16/11 | Price Changed | $310,000 | -6.1% | $152 / Sq Ft |
| 05/27/2011 05/27/11 | For Sale | $330,000 | -- | $162 / Sq Ft |
Tax History Compared to Growth
Tax History
| Year | Tax Paid | Tax Assessment Tax Assessment Total Assessment is a certain percentage of the fair market value that is determined by local assessors to be the total taxable value of land and additions on the property. | Land | Improvement |
|---|---|---|---|---|
| 2024 | $8,670 | $40,000 | $4,000 | $36,000 |
| 2023 | $7,883 | $40,000 | $4,000 | $36,000 |
| 2022 | $7,883 | $40,000 | $4,000 | $36,000 |
| 2021 | $7,147 | $31,930 | $2,402 | $29,528 |
| 2020 | $6,868 | $31,930 | $2,402 | $29,528 |
| 2019 | $6,830 | $35,877 | $2,402 | $33,475 |
| 2018 | $7,406 | $35,527 | $2,102 | $33,425 |
| 2017 | $7,207 | $35,527 | $2,102 | $33,425 |
| 2016 | $7,040 | $35,527 | $2,102 | $33,425 |
| 2015 | $6,831 | $31,626 | $1,701 | $29,925 |
| 2014 | $6,655 | $31,626 | $1,701 | $29,925 |
| 2013 | $6,501 | $31,626 | $1,701 | $29,925 |
Agents Affiliated with this Home
-

Seller's Agent in 2022
Martha May
Berkshire Hathaway HomeServices Chicago
(847) 533-0559
22 in this area
63 Total Sales
-
M
Seller's Agent in 2012
Muriel Koester
-
N
Buyer's Agent in 2012
Norma LoPresti
Coldwell Banker Realty
Map
Source: Midwest Real Estate Data (MRED)
MLS Number: MRD07817980
APN: 04-29-100-254-0000
- 2073 Cambria Ct Unit 94K20
- 4253 Linden Tree Ln Unit 3
- 2038 Cambria Ct Unit 145J2
- 3256 Westview Dr
- 2308 Indian Ridge Dr
- 2032 Avalon Ct Unit 221J2
- 3190 Landwehr Rd
- 3256 Sanders Rd Unit 4E
- 3852 S Parkway Dr Unit 3B
- 4043 Russet Way
- 2523 Osage Dr
- 1640 Barry Ln
- 3843 Lizette Ln
- 1223 Milwaukee Ave
- 4538 N Seminole Dr
- 2803 Wildflower Ct
- 4026 Chester Dr
- 1504 Pfingsten Rd
- 3713 Vantage Ln
- 2105 Norwich Ct
