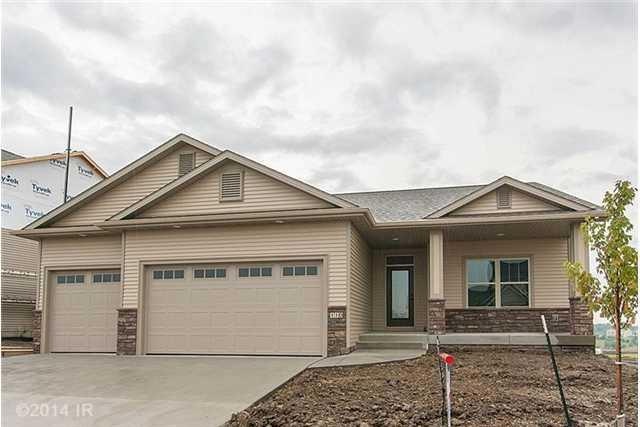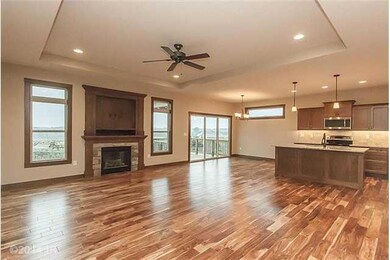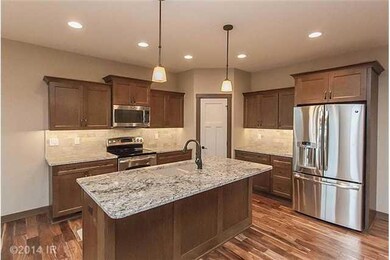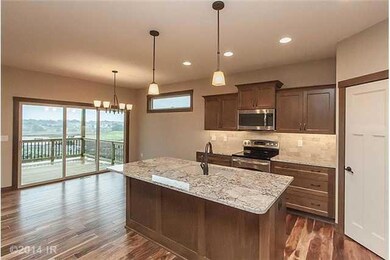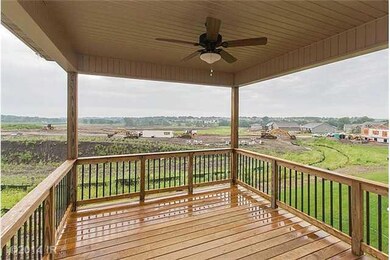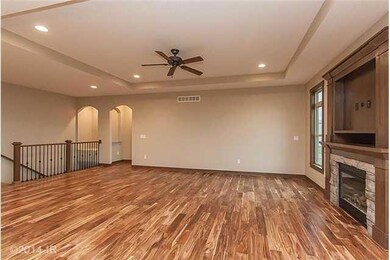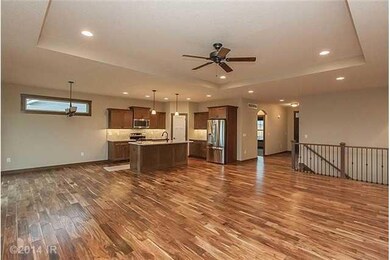
1915 Kimball Ln Waukee, IA 50263
Highlights
- Newly Remodeled
- Recreation Room
- Wood Flooring
- Waukee Elementary School Rated A
- Ranch Style House
- 1 Fireplace
About This Home
As of August 2015Unsurpassed quality and craftsmanship in this stunning daylight ranch offering a desirable first floor master bedroom and laundry set-up. Approximately 2,685 square feet finished including the finished lower level with its family/rec room, two bedrooms, and a bath. Get all of the usuals you'd expect (drop zone with lockers, tiled master shower, granite on all tops, tiled backsplash, wide trim package, etc.), as well as some unexpected extras (dual zoned HVAC system with separate thermostats, LP Smart Siding, dove-tailed soft-close drawers, slate-finish stainless steel appliances, foam insulation, etc.). Preferred 9' ceilings on both levels. Functional maple kitchen with island and walk-in pantry (includes motion sensor lighting and adjustable shelving). Beautiful acacia wood, quality tile, and deep-piled frieze carpet floor coverings. Located in the desirable Glynn Village conservation community with access to the pool, clubhouse, playground, trails, etc.
Home Details
Home Type
- Single Family
Est. Annual Taxes
- $7,634
Year Built
- Built in 2015 | Newly Remodeled
Lot Details
- 8,423 Sq Ft Lot
HOA Fees
- $32 Monthly HOA Fees
Home Design
- Ranch Style House
- Frame Construction
- Asphalt Shingled Roof
- Stone Siding
Interior Spaces
- 1,575 Sq Ft Home
- 1 Fireplace
- Screen For Fireplace
- Family Room Downstairs
- Formal Dining Room
- Recreation Room
- Finished Basement
- Basement Window Egress
- Fire and Smoke Detector
- Laundry on main level
Kitchen
- Eat-In Kitchen
- Stove
- Microwave
- Dishwasher
Flooring
- Wood
- Carpet
- Tile
Bedrooms and Bathrooms
- 4 Bedrooms | 2 Main Level Bedrooms
Parking
- 3 Car Attached Garage
- Driveway
Utilities
- Forced Air Heating and Cooling System
- Cable TV Available
Listing and Financial Details
- Assessor Parcel Number 1605134061
Community Details
Overview
- Hubbell Communities Association
- Built by Eden Custom Homes
Amenities
- Community Center
Recreation
- Community Playground
- Community Pool
Ownership History
Purchase Details
Home Financials for this Owner
Home Financials are based on the most recent Mortgage that was taken out on this home.Purchase Details
Home Financials for this Owner
Home Financials are based on the most recent Mortgage that was taken out on this home.Similar Homes in Waukee, IA
Home Values in the Area
Average Home Value in this Area
Purchase History
| Date | Type | Sale Price | Title Company |
|---|---|---|---|
| Warranty Deed | $335,000 | None Available | |
| Warranty Deed | $51,625 | None Available |
Property History
| Date | Event | Price | Change | Sq Ft Price |
|---|---|---|---|---|
| 08/03/2015 08/03/15 | Sold | $334,900 | +550.3% | $213 / Sq Ft |
| 08/03/2015 08/03/15 | Pending | -- | -- | -- |
| 02/09/2015 02/09/15 | Sold | $51,500 | -84.8% | $33 / Sq Ft |
| 02/02/2015 02/02/15 | For Sale | $337,900 | +556.1% | $215 / Sq Ft |
| 11/15/2014 11/15/14 | Pending | -- | -- | -- |
| 04/25/2014 04/25/14 | For Sale | $51,500 | -- | $33 / Sq Ft |
Tax History Compared to Growth
Tax History
| Year | Tax Paid | Tax Assessment Tax Assessment Total Assessment is a certain percentage of the fair market value that is determined by local assessors to be the total taxable value of land and additions on the property. | Land | Improvement |
|---|---|---|---|---|
| 2023 | $7,634 | $436,080 | $75,000 | $361,080 |
| 2022 | $6,598 | $401,810 | $75,000 | $326,810 |
| 2021 | $6,598 | $352,360 | $60,000 | $292,360 |
| 2020 | $6,688 | $344,340 | $60,000 | $284,340 |
| 2019 | $6,928 | $344,340 | $60,000 | $284,340 |
| 2018 | $6,928 | $339,170 | $60,000 | $279,170 |
| 2017 | $6,860 | $339,170 | $60,000 | $279,170 |
| 2016 | $12 | $327,210 | $60,000 | $267,210 |
Agents Affiliated with this Home
-

Seller's Agent in 2015
Jim Manderfield
Iowa Realty Mills Crossing
(515) 249-8053
12 in this area
195 Total Sales
-

Seller's Agent in 2015
April Breig
New Home Site Realty
(515) 783-3608
32 in this area
477 Total Sales
-

Buyer's Agent in 2015
Michelle Kline
RE/MAX
(515) 238-6551
32 in this area
338 Total Sales
Map
Source: Des Moines Area Association of REALTORS®
MLS Number: 448224
APN: 16-05-134-061
- 1994 S Warrior Ln
- 1880 Brodie St
- 2020 S Warrior Ln
- 1991 S Warrior Ln
- 1995 S Warrior Ln
- 1997 S Warrior Ln
- 2028 S Warrior Ln
- 280 Dunham Dr
- 100 Abigail Ln
- 1965 SE Waddell Way
- 1720 SE Waddell Way
- 310 Abigail Ln
- 255 Abigail Ln
- 110 Bailey Cir
- 150 SE Hazelwood Dr
- 235 Emerson Ln
- 145 SE Kellerman Ln
- 65 SE Dillon Dr
- 75 Aidan St
- 1870 SE Oxford Dr
