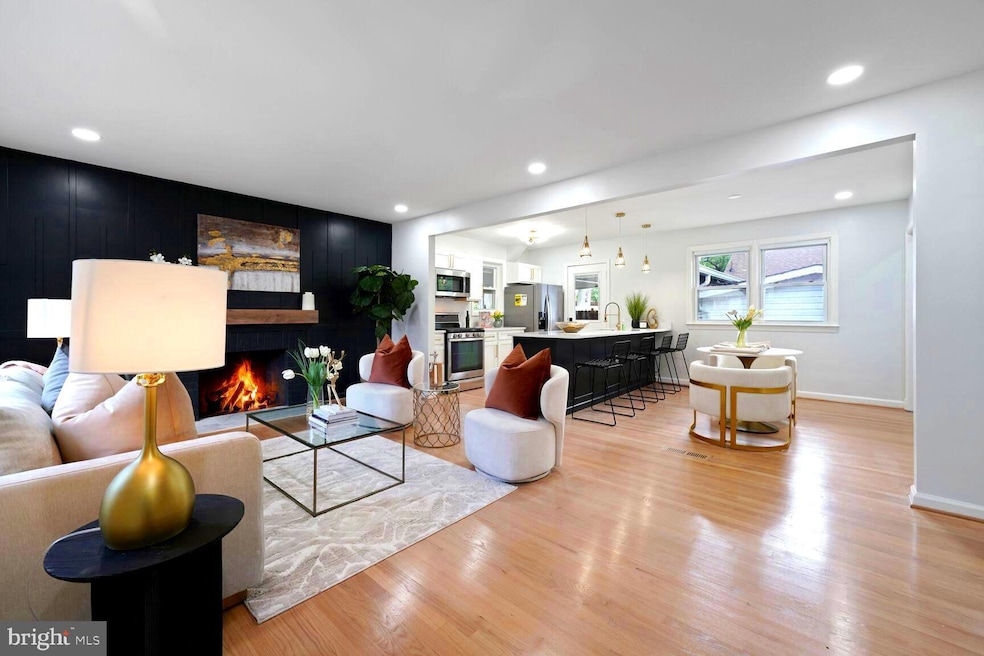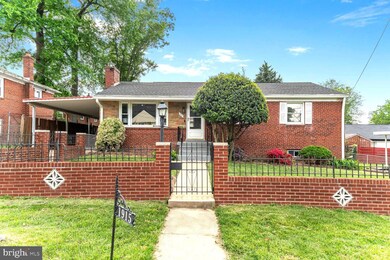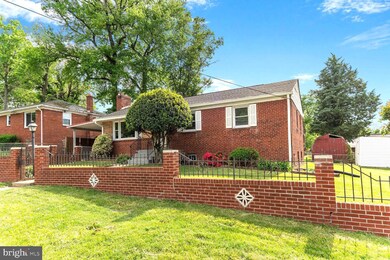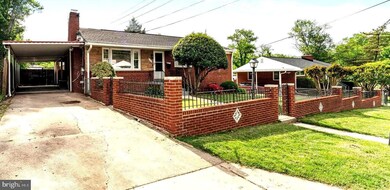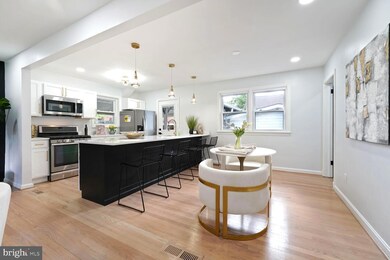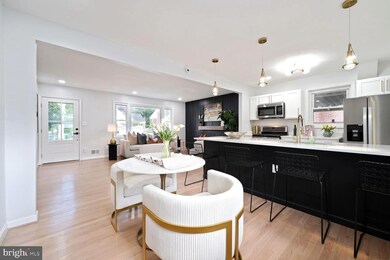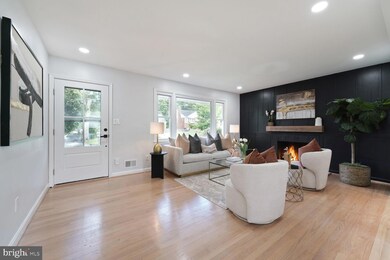
1915 Lakewood St Suitland, MD 20746
Suitland - Silver Hill NeighborhoodHighlights
- Rambler Architecture
- No HOA
- Walk-Up Access
- 1 Fireplace
- Forced Air Heating and Cooling System
About This Home
As of May 2025Welcome to this stunning, newly renovated 4-bed, 2 bath, brick detached home in the highly desired Hillsboro community. This stunning remodeled home is a testament to modern elegance and sophisticated design. This hidden gem is tucked away in a quiet community, nestled within parks and close proximity to highways and city. Upon arrival, you will notice the the pristine gated lot and timeless spacious fully covered driveway that offers both parking and extra outdoor space to relax on any type of day. When entering the charming home you are greeted by an open-concept floor plan that seamlessly connects the dining and kitchen areas creating a spacious and inviting atmosphere. The fully remodeled kitchen features a spacious 10 ft island perfect for accommodating a large gathering or sitting down enjoying an intimate meal with family, stunning brand new Quartz countertops, new cabinetry, upgraded stainless steel appliances, and a stove – perfect for the home chef. This level continues to impress with 3 generous size bedrooms and a beautifully remodeled full bathroom with black accents that make you feel like you are in a spa. As you access the lower level you are greeted by a fully finished walkout basement that features a large living room/entertainment area with 82 “in projector screen perfect for watching that must see event, and a custom designed built bar great for entertaining. This spacious lower level also includes an additional bedroom and full bath with a private office/exercise room alongside a full kitchenette with custom stovetop that adds extra space and flexibility for possible passive rental or short term stay income. Roof was replaced in 2018! Inside and outside HVAC replaced in 2020. This house checks all the boxes and is waiting to be called HOME!!!
Last Agent to Sell the Property
Innovative Touch Realty, LLC License #0225253339 Listed on: 05/07/2025
Home Details
Home Type
- Single Family
Est. Annual Taxes
- $4,486
Year Built
- Built in 1957 | Remodeled in 2025
Lot Details
- 5,250 Sq Ft Lot
- Property is zoned RSF65
Home Design
- Rambler Architecture
- Brick Exterior Construction
Interior Spaces
- Property has 1 Level
- 1 Fireplace
- Finished Basement
- Walk-Up Access
Bedrooms and Bathrooms
Parking
- Driveway
- On-Street Parking
Utilities
- Forced Air Heating and Cooling System
- Natural Gas Water Heater
Community Details
- No Home Owners Association
- Hillsborough Subdivision
Listing and Financial Details
- Tax Lot 7
- Assessor Parcel Number 17060564062
Ownership History
Purchase Details
Home Financials for this Owner
Home Financials are based on the most recent Mortgage that was taken out on this home.Purchase Details
Home Financials for this Owner
Home Financials are based on the most recent Mortgage that was taken out on this home.Purchase Details
Similar Homes in the area
Home Values in the Area
Average Home Value in this Area
Purchase History
| Date | Type | Sale Price | Title Company |
|---|---|---|---|
| Special Warranty Deed | $445,000 | Stewart Title Guaranty Company | |
| Deed | $288,000 | Equity Title And Escrow | |
| Deed | $51,000 | -- |
Mortgage History
| Date | Status | Loan Amount | Loan Type |
|---|---|---|---|
| Open | $422,750 | New Conventional | |
| Previous Owner | $295,200 | New Conventional |
Property History
| Date | Event | Price | Change | Sq Ft Price |
|---|---|---|---|---|
| 05/30/2025 05/30/25 | Sold | $445,000 | +1.1% | $405 / Sq Ft |
| 05/07/2025 05/07/25 | For Sale | $440,000 | +52.8% | $400 / Sq Ft |
| 03/14/2025 03/14/25 | Sold | $288,000 | -22.0% | $262 / Sq Ft |
| 02/26/2025 02/26/25 | Price Changed | $369,000 | -2.9% | $335 / Sq Ft |
| 02/21/2025 02/21/25 | For Sale | $379,999 | 0.0% | $345 / Sq Ft |
| 02/19/2025 02/19/25 | Off Market | $379,999 | -- | -- |
| 02/07/2025 02/07/25 | For Sale | $379,999 | -- | $345 / Sq Ft |
Tax History Compared to Growth
Tax History
| Year | Tax Paid | Tax Assessment Tax Assessment Total Assessment is a certain percentage of the fair market value that is determined by local assessors to be the total taxable value of land and additions on the property. | Land | Improvement |
|---|---|---|---|---|
| 2024 | $399 | $301,933 | $0 | $0 |
| 2023 | $398 | $290,400 | $65,200 | $225,200 |
| 2022 | $398 | $270,833 | $0 | $0 |
| 2021 | $398 | $251,267 | $0 | $0 |
| 2020 | $398 | $231,700 | $45,100 | $186,600 |
| 2019 | $398 | $215,467 | $0 | $0 |
| 2018 | $398 | $199,233 | $0 | $0 |
| 2017 | $398 | $183,000 | $0 | $0 |
| 2016 | -- | $176,800 | $0 | $0 |
| 2015 | $347 | $170,600 | $0 | $0 |
| 2014 | $347 | $164,400 | $0 | $0 |
Agents Affiliated with this Home
-
Rashi Givens
R
Seller's Agent in 2025
Rashi Givens
Innovative Touch Realty, LLC
(202) 600-1773
1 in this area
17 Total Sales
-
Greg Evans

Seller's Agent in 2025
Greg Evans
The Evans Group DMV
(202) 630-8869
3 in this area
55 Total Sales
-
Daniel Llerena
D
Buyer's Agent in 2025
Daniel Llerena
Real Living at Home
(240) 876-4670
1 in this area
189 Total Sales
-
Carol Strasfeld

Buyer's Agent in 2025
Carol Strasfeld
Unrepresented Buyer Office
(301) 806-8871
13 in this area
5,545 Total Sales
Map
Source: Bright MLS
MLS Number: MDPG2148986
APN: 06-0564062
- 1807 Porter Ave
- 1821 Porter Ave
- 2007 Gaylord Dr
- 4601 Pistachio Ln
- 4701 Pistachio Ln
- 1605 Lorton Ave
- 4313 Vine St
- 1925 Porter Ave
- 1918 Campbell Dr
- 2106 Shadyside Ave
- 4720 Pistachio Ln
- 4305 Byers St
- 4210 Alton St
- 4223 Vine St
- 4612 Kendrick Rd
- 4313 Shell St
- 2301 Wyngate Rd
- 4118 Byers St
- 4120 Clark St
- 2305 Houston St
