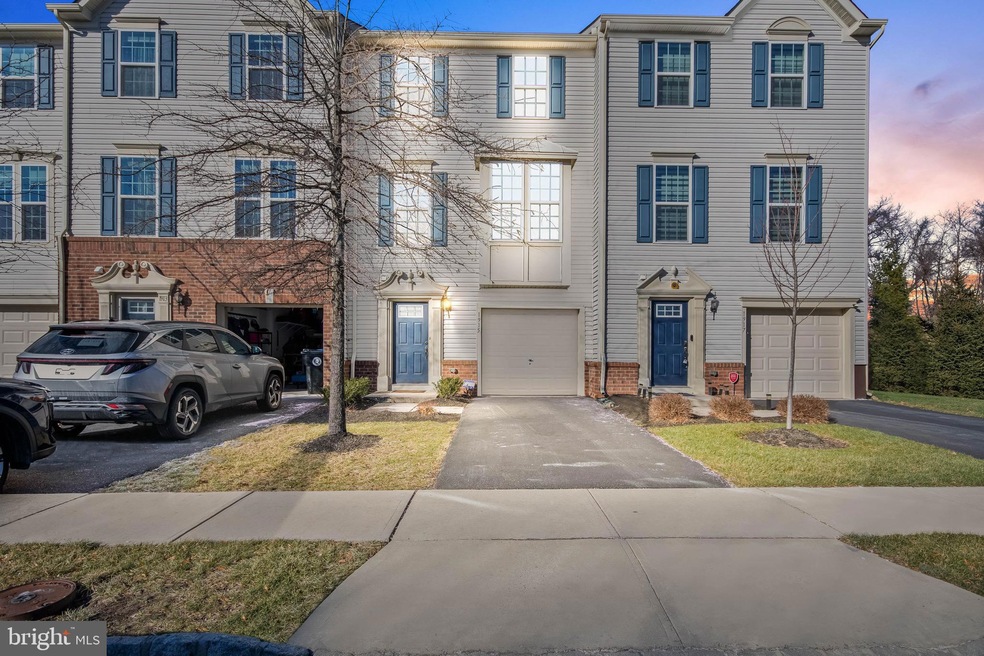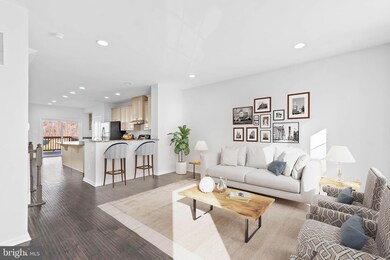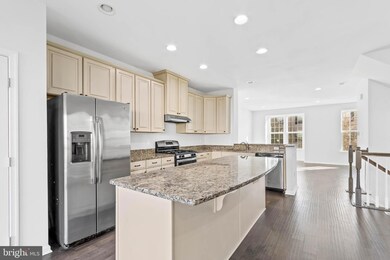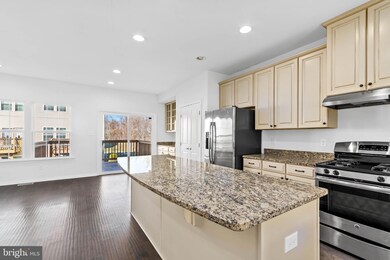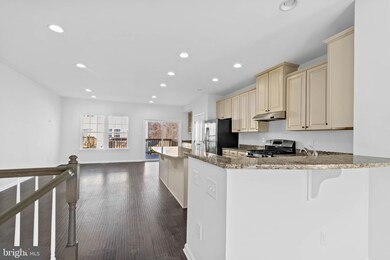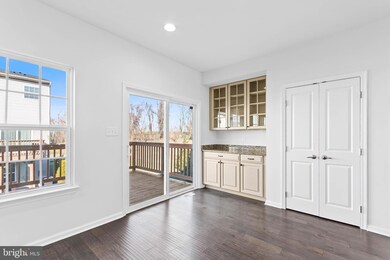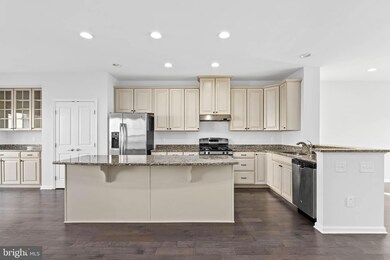
1915 Lukas Ct Cinnaminson, NJ 08077
Highlights
- 200 Feet of Waterfront
- 3-minute walk to Cinnaminson
- Fitness Center
- Cinnaminson High School Rated A-
- Beach
- Colonial Architecture
About This Home
As of May 2025WELCOME TO 1915 LUKAS!!! This house is so easy to show- get out there and make 2023 Great!!!
Showings start Wednesday the 4th at noon!!!
BROKER OPEN 1.4.2023 - 1PM- 3PM; PLEASE JOIN US FOR WINE, CHAMPAGNE, AND BEER TO BRING IN THE NEW YEAR!!!
PUBLIC OPEN 1.7.2023 - 1PM-2PM
A rare and unique opportunity to enjoy waterfront living in the Strauss model home at The Water Club!!! Access to Dredge Harbor Boat Center LLC within minutes to put your boat or Jet ski in the water for 2023!! This townhome is still under builders warranty; so you won't have to worry about anything for years to come.
Features: Freshly painted walls through out the house including the garage -newly stained deck -Brand new carpet upstairs and in the recreational room-the rest of the house is hardwood -central vacuum on all three floors -surround sound in the rec room downstairs -front load washer
-bathrooms and kitchen have granite counter tops-master bath is granite and marble with a soak in tub
-stainless steel kitchen appliances with gas stove -alarm system with motion detectors is installed already
-energy efficient home (water and electricity )-since it is the Strauss model it comes with a morning room and kitchen hutch -gas line in patio for grill!
Community features/Amenities: Lawn Care Front, Lawn Care Rear, Lawn Care Side, Lawn Maintenance, Recreation Facility, Basketball Courts, Beach, Club House, Pool - Outdoor, Tennis Courts
Thanks so Much for checking us out and good luck bidding!!!
Last Agent to Sell the Property
Tesla Realty Group LLC License #1006136 Listed on: 01/01/2023

Townhouse Details
Home Type
- Townhome
Est. Annual Taxes
- $8,071
Year Built
- Built in 2014
Lot Details
- 200 Feet of Waterfront
- Home fronts navigable water
- Property is in excellent condition
HOA Fees
- $251 Monthly HOA Fees
Parking
- 1 Car Attached Garage
- 2 Driveway Spaces
- Front Facing Garage
- Garage Door Opener
- Parking Lot
- Off-Street Parking
Home Design
- Colonial Architecture
- Slab Foundation
- Architectural Shingle Roof
- Vinyl Siding
Interior Spaces
- 2,201 Sq Ft Home
- Property has 3 Levels
Flooring
- Wood
- Wall to Wall Carpet
- Tile or Brick
Bedrooms and Bathrooms
- 3 Main Level Bedrooms
Outdoor Features
- Water Access
- River Nearby
Utilities
- Forced Air Heating and Cooling System
- Cooling System Utilizes Natural Gas
- Natural Gas Water Heater
- Phone Available
- Cable TV Available
Listing and Financial Details
- Tax Lot 00009
- Assessor Parcel Number 08-00307 04-00009-C063
Community Details
Overview
- Association fees include all ground fee, common area maintenance, health club, lawn maintenance, management, trash
- Water Club Towns Subdivision, Ryan Homes Floorplan
Amenities
- Common Area
- Clubhouse
- Recreation Room
Recreation
- Beach
- Tennis Courts
- Community Basketball Court
- Community Playground
- Fitness Center
- Community Pool
- Dog Park
Ownership History
Purchase Details
Home Financials for this Owner
Home Financials are based on the most recent Mortgage that was taken out on this home.Purchase Details
Home Financials for this Owner
Home Financials are based on the most recent Mortgage that was taken out on this home.Purchase Details
Home Financials for this Owner
Home Financials are based on the most recent Mortgage that was taken out on this home.Purchase Details
Similar Homes in the area
Home Values in the Area
Average Home Value in this Area
Purchase History
| Date | Type | Sale Price | Title Company |
|---|---|---|---|
| Deed | $415,000 | Chicago Title | |
| Deed | $395,000 | Sjs Title | |
| Deed | $294,005 | Legacy Title Agency | |
| Deed | $79,000 | Title America Agency Corp |
Mortgage History
| Date | Status | Loan Amount | Loan Type |
|---|---|---|---|
| Open | $423,922 | VA | |
| Previous Owner | $288,679 | FHA |
Property History
| Date | Event | Price | Change | Sq Ft Price |
|---|---|---|---|---|
| 05/01/2025 05/01/25 | Sold | $415,000 | 0.0% | $189 / Sq Ft |
| 04/02/2025 04/02/25 | Pending | -- | -- | -- |
| 03/27/2025 03/27/25 | For Sale | $415,000 | +5.1% | $189 / Sq Ft |
| 02/28/2023 02/28/23 | Sold | $395,000 | -1.3% | $179 / Sq Ft |
| 02/04/2023 02/04/23 | Pending | -- | -- | -- |
| 01/01/2023 01/01/23 | For Sale | $400,000 | -- | $182 / Sq Ft |
Tax History Compared to Growth
Tax History
| Year | Tax Paid | Tax Assessment Tax Assessment Total Assessment is a certain percentage of the fair market value that is determined by local assessors to be the total taxable value of land and additions on the property. | Land | Improvement |
|---|---|---|---|---|
| 2024 | $8,252 | $222,000 | $50,000 | $172,000 |
| 2023 | $8,252 | $222,000 | $50,000 | $172,000 |
| 2022 | $8,072 | $222,000 | $50,000 | $172,000 |
| 2021 | $8,008 | $222,000 | $50,000 | $172,000 |
| 2020 | $7,930 | $222,000 | $50,000 | $172,000 |
| 2019 | $7,819 | $222,000 | $50,000 | $172,000 |
| 2018 | $7,763 | $222,000 | $50,000 | $172,000 |
| 2017 | $7,683 | $222,000 | $50,000 | $172,000 |
| 2016 | $7,577 | $222,000 | $50,000 | $172,000 |
| 2015 | $7,337 | $17,500 | $17,500 | $0 |
| 2014 | $551 | $17,500 | $17,500 | $0 |
Agents Affiliated with this Home
-

Seller's Agent in 2025
Sam Lepore
Keller Williams Realty - Moorestown
(856) 297-6827
658 Total Sales
-
G
Buyer's Agent in 2025
GARY DEGREE
1ST DEGREE REALTY, LLC
(856) 625-7242
61 Total Sales
-

Seller's Agent in 2023
jeffrey pilla
Tesla Realty Group LLC
(856) 981-7919
65 Total Sales
Map
Source: Bright MLS
MLS Number: NJBL2038954
APN: 08-00307-04-00009-0000-C063
- 1583 Jason Dr Unit 1583
- 1511 Jason Dr Unit 1511
- 1517 Jason Dr Unit 1517
- 1521 Jason Dr Unit 1521
- 304 Amy Way Unit C304
- 102 Helen Dr
- 302 Lisa Way Unit C302
- 177 Nathan Dr
- 121 Nathan Dr
- 159 Nathan Dr
- 210 Nathan Dr
- 209 Nathan Dr
- 121 Helen Dr Unit 121
- 129 Helen Dr Unit 129
- 700 S Belleview Ave
- 160 Helen Dr
- 622 S Pompess Ave
- 128 Michele Way Unit 38
- 801 S Read St
- 131 Fela Dr
