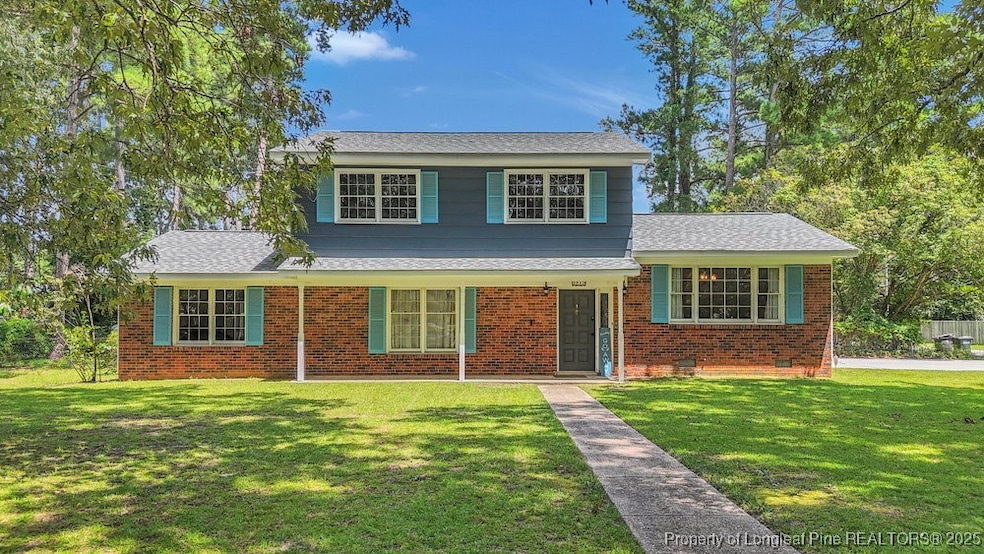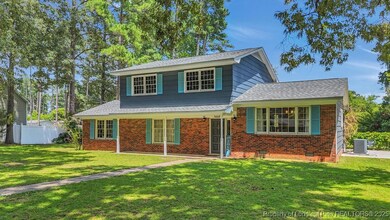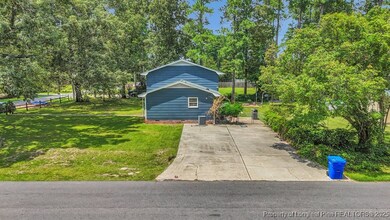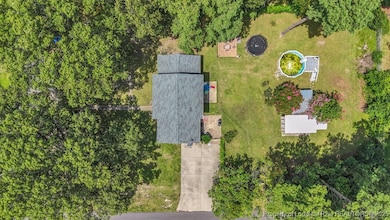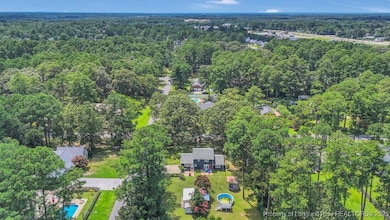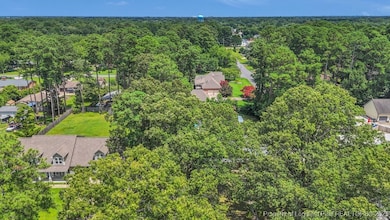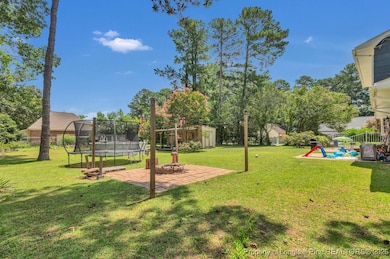1915 Partridge Dr Fayetteville, NC 28304
Seventy-First NeighborhoodEstimated payment $1,939/month
Highlights
- Above Ground Pool
- Wood Flooring
- Corner Lot
- Deck
- Attic
- Granite Countertops
About This Home
Welcome to 1915 Partridge Drive, a beautifully updated tri-level home nestled on a spacious 0.59-acre lot in the desirable Wells Place subdivision. This 5-bedroom, 2.5-bathroom residence offers over 2,000 square feet of comfortable living space and has been thoughtfully upgraded. The main level features a welcoming living room with an electric fireplace and convenient half bath, perfect for entertaining guests. Versatile first-floor bedrooms offers flexibility as a guest suite or home office. The kitchen has been tastefully updated with stainless steel appliances, granite countertops, and tile flooring, making it both stylish and functional. Upstairs, you'll find hardwood flooring throughout the additional bedrooms, along with two full bathrooms that have been refreshed with modern finishes. Recent improvements include a new roof installed in 2021 and a full conversion to public sewer in 2022, eliminating the need for septic maintenance. Inside, the home has been painted and features updated flooring, fixtures, and appliances, providing a move-in-ready experience. Outside, the oversized fenced backyard is a private oasis featuring a covered deck, above-ground pool, fire pit area, and a large storage shed or workshop—perfect for entertaining, relaxing, or pursuing hobbies. The home is conveniently located near schools, shopping, and major routes, making it ideal for both daily living and long-term investment. With its thoughtful updates, spacious layout, and outdoor charm, 1915 Partridge Drive offers exceptional value in one of Fayetteville’s established neighborhoods. OFFERING HOME WARRANTY
Home Details
Home Type
- Single Family
Est. Annual Taxes
- $3,313
Year Built
- Built in 1969
Lot Details
- Fenced Yard
- Corner Lot
- Interior Lot
- Property is in good condition
Home Design
- Brick Veneer
Interior Spaces
- 2,148 Sq Ft Home
- 1.5-Story Property
- Ceiling Fan
- Electric Fireplace
- Family Room
- Formal Dining Room
- Laundry Room
- Attic
Kitchen
- Microwave
- Dishwasher
- Granite Countertops
Flooring
- Wood
- Carpet
- Tile
Bedrooms and Bathrooms
- 5 Bedrooms
- En-Suite Primary Bedroom
- Bathtub with Shower
Home Security
- Home Security System
- Fire and Smoke Detector
Outdoor Features
- Above Ground Pool
- Deck
- Covered Patio or Porch
- Outdoor Storage
Schools
- Lewis Chapel Middle School
- Seventy-First Senior High School
Utilities
- Central Air
- Heat Pump System
Community Details
- No Home Owners Association
- Wells Place Subdivision
Listing and Financial Details
- Exclusions: NA
- Home warranty included in the sale of the property
- Assessor Parcel Number 9496-76-1876
- Tax Block B
- Seller Considering Concessions
Map
Home Values in the Area
Average Home Value in this Area
Tax History
| Year | Tax Paid | Tax Assessment Tax Assessment Total Assessment is a certain percentage of the fair market value that is determined by local assessors to be the total taxable value of land and additions on the property. | Land | Improvement |
|---|---|---|---|---|
| 2024 | $3,313 | $138,576 | $35,000 | $103,576 |
| 2023 | $2,453 | $138,576 | $35,000 | $103,576 |
| 2022 | $2,203 | $138,576 | $35,000 | $103,576 |
| 2021 | $2,203 | $138,576 | $35,000 | $103,576 |
| 2019 | $2,158 | $141,700 | $35,000 | $106,700 |
| 2018 | $2,158 | $141,700 | $35,000 | $106,700 |
| 2017 | $2,055 | $141,700 | $35,000 | $106,700 |
| 2016 | $1,978 | $148,500 | $32,000 | $116,500 |
| 2015 | $1,958 | $148,500 | $32,000 | $116,500 |
| 2014 | $1,951 | $148,500 | $32,000 | $116,500 |
Property History
| Date | Event | Price | List to Sale | Price per Sq Ft | Prior Sale |
|---|---|---|---|---|---|
| 11/10/2025 11/10/25 | Price Changed | $314,900 | -0.9% | $147 / Sq Ft | |
| 10/08/2025 10/08/25 | Price Changed | $317,900 | -0.6% | $148 / Sq Ft | |
| 09/15/2025 09/15/25 | Price Changed | $319,900 | -1.2% | $149 / Sq Ft | |
| 09/04/2025 09/04/25 | Price Changed | $323,900 | -0.3% | $151 / Sq Ft | |
| 08/18/2025 08/18/25 | Price Changed | $324,900 | -0.3% | $151 / Sq Ft | |
| 07/22/2025 07/22/25 | Price Changed | $325,900 | -1.2% | $152 / Sq Ft | |
| 07/15/2025 07/15/25 | For Sale | $329,900 | +24.5% | $154 / Sq Ft | |
| 05/20/2024 05/20/24 | Sold | $264,900 | 0.0% | $127 / Sq Ft | View Prior Sale |
| 04/13/2024 04/13/24 | Pending | -- | -- | -- | |
| 04/12/2024 04/12/24 | For Sale | $264,900 | +60.5% | $127 / Sq Ft | |
| 06/05/2020 06/05/20 | Sold | $165,000 | -15.4% | $87 / Sq Ft | View Prior Sale |
| 05/07/2020 05/07/20 | Pending | -- | -- | -- | |
| 10/21/2019 10/21/19 | For Sale | $195,000 | -- | $103 / Sq Ft |
Purchase History
| Date | Type | Sale Price | Title Company |
|---|---|---|---|
| Warranty Deed | $265,000 | None Listed On Document | |
| Special Warranty Deed | -- | Priority Title & Escrow | |
| Trustee Deed | $108,100 | None Available | |
| Interfamily Deed Transfer | -- | None Available | |
| Deed | $99,452 | -- |
Mortgage History
| Date | Status | Loan Amount | Loan Type |
|---|---|---|---|
| Open | $264,900 | VA | |
| Previous Owner | $165,000 | New Conventional |
Source: Longleaf Pine REALTORS®
MLS Number: 747041
APN: 9496-76-1876
- 2008 Greendale Dr
- 6617 Idlewood Ct
- 1916 Rayconda Rd
- 1609 Hickoryridge Ct
- 6505 Elkins Dr
- 4010 Bardstown Ct Unit 202
- 2618 Graham Rd
- 1605 Blue Springs Rd
- 1052 Strickland Bridge Rd
- 6526 Amanda Cir
- 6635 Vaughn Rd
- 1615 Diplomat Dr
- 1142 Blankshire Rd
- 6403 Starbrook Dr Unit 8
- 6412 Ezras Ct
- 6445 Rhemish Dr
- 6408 Starbrook Dr Unit 7
- 6376 Applecross Ave Unit 6
- 6376 Applecross Ave Unit 5
- 7430 Southgate Rd
