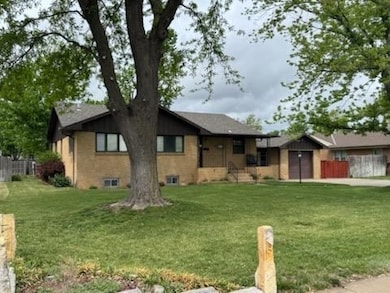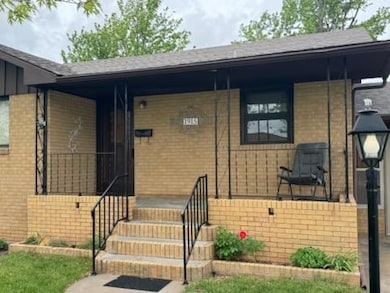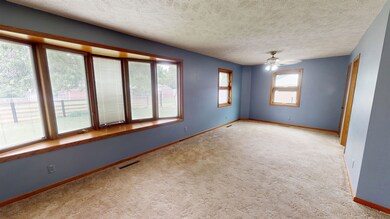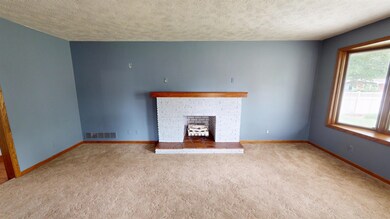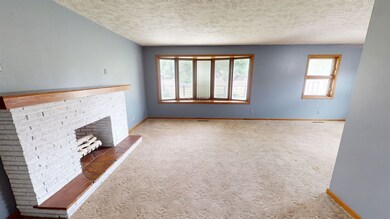1915 Polk St Great Bend, KS 67530
Estimated payment $1,441/month
Total Views
20,492
5
Beds
2
Baths
2,710
Sq Ft
$83
Price per Sq Ft
Highlights
- Ranch Style House
- Patio
- Central Heating and Cooling System
About This Home
Charming 5-bedroom house in a great neighborhood! This is a must see and a great set up for a family. Two full bathrooms, updated kitchen, and space to grow. Three bedrooms on the main floor, and two non-conforming bedrooms in the basement, two large living spaces including a large bay window on the main floor, and a lots of storage. This all brick home has great character and a beautiful backyard for entertaining. Give us a call today!
Home Details
Home Type
- Single Family
Est. Annual Taxes
- $3,039
Year Built
- Built in 1955
Lot Details
- 8,800 Sq Ft Lot
- Lot Dimensions are 80' x 110'
- Sprinkler System
- Property is zoned NC.2 / R-2
Parking
- 1 Car Garage
Home Design
- Ranch Style House
- Ranch Property
- Brick Exterior Construction
- Composition Roof
Interior Spaces
- 2,710 Sq Ft Home
- Basement Fills Entire Space Under The House
Kitchen
- Oven or Range
- Dishwasher
Bedrooms and Bathrooms
- 5 Bedrooms
- 2 Full Bathrooms
Outdoor Features
- Patio
Utilities
- Central Heating and Cooling System
- Gas Available
- Well
- Cable TV Available
Map
Create a Home Valuation Report for This Property
The Home Valuation Report is an in-depth analysis detailing your home's value as well as a comparison with similar homes in the area
Home Values in the Area
Average Home Value in this Area
Tax History
| Year | Tax Paid | Tax Assessment Tax Assessment Total Assessment is a certain percentage of the fair market value that is determined by local assessors to be the total taxable value of land and additions on the property. | Land | Improvement |
|---|---|---|---|---|
| 2025 | $3,039 | $21,875 | $2,041 | $19,834 |
| 2024 | $30 | $19,412 | $2,142 | $17,270 |
| 2023 | $2,969 | $18,306 | $2,023 | $16,283 |
| 2022 | $2,557 | $14,959 | $1,627 | $13,332 |
| 2021 | $2,200 | $12,197 | $1,317 | $10,880 |
| 2020 | $2,345 | $12,856 | $1,259 | $11,597 |
| 2019 | $2,331 | $12,986 | $1,356 | $11,630 |
| 2018 | $2,307 | $12,986 | $1,487 | $11,499 |
| 2017 | $2,369 | $12,986 | $1,487 | $11,499 |
| 2016 | $2,264 | $12,731 | $1,406 | $11,325 |
| 2015 | -- | $12,407 | $1,406 | $11,001 |
| 2014 | -- | $12,164 | $1,294 | $10,870 |
Source: Public Records
Property History
| Date | Event | Price | Change | Sq Ft Price |
|---|---|---|---|---|
| 06/06/2025 06/06/25 | For Sale | $224,900 | +32.4% | $83 / Sq Ft |
| 02/10/2022 02/10/22 | Off Market | -- | -- | -- |
| 11/01/2021 11/01/21 | Sold | -- | -- | -- |
| 11/01/2021 11/01/21 | Sold | -- | -- | -- |
| 10/02/2021 10/02/21 | Pending | -- | -- | -- |
| 09/28/2021 09/28/21 | For Sale | $169,900 | -- | $125 / Sq Ft |
Source: Western Kansas Association of REALTORS®
Purchase History
| Date | Type | Sale Price | Title Company |
|---|---|---|---|
| Trustee Deed | $169,900 | -- |
Source: Public Records
Source: Western Kansas Association of REALTORS®
MLS Number: 204648
APN: 189-29-0-20-20-010.00-0
Nearby Homes
- 1921 Polk St
- 3601 22nd St
- 3511 23rd St
- 1915 Jackson St
- 2017 Cleveland St
- 3218 23rd St
- 2215 Jackson St
- 3407 Broadway Ave
- 2319 Garfield St
- 1914 Monroe St
- 0 Cardinal Ln
- 3027 16th St
- 2306 Mckinley St
- 1205 Monroe St
- 3120 Forest Ave
- 2236 Canterbury Ln
- 2106 Madison St
- 3112 25th St
- 1419 Roosevelt St
- 4100 24th St

