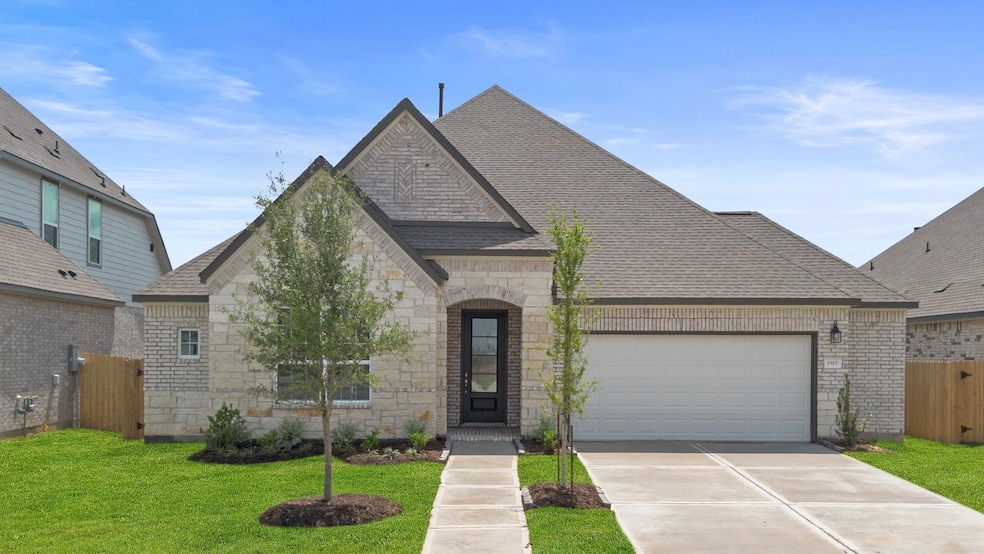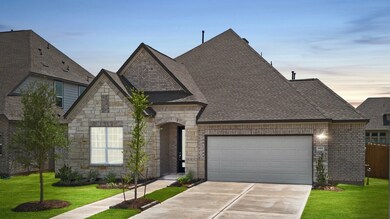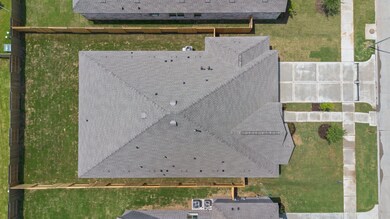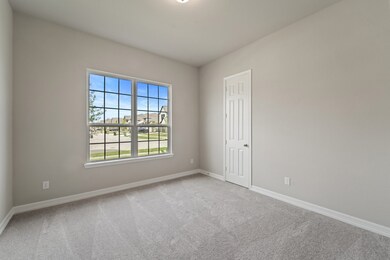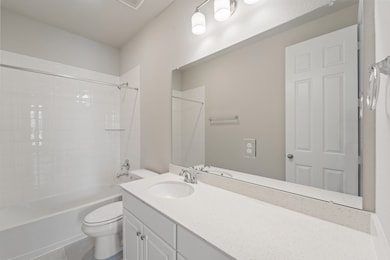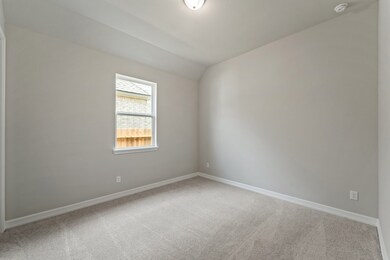
1915 Quarry Harbor Dr Richmond, TX 77469
Highlights
- Tennis Courts
- New Construction
- Deck
- Don Carter Elementary School Rated A
- Home Energy Rating Service (HERS) Rated Property
- Contemporary Architecture
About This Home
As of July 2025Oversized 3.5 car garage! The Blake home plan offers a beautifully designed single-story layout with thoughtful architectural details throughout. Upon entering, the foyer welcomes you with two elegant tray ceilings, adding a touch of sophistication. The open-concept floor plan connects the kitchen, dining, and family room, creating an ideal space for entertaining. The primary suite is a luxurious retreat, featuring a tray ceiling, dual vanities in the bath, and two separate walk-in closets for added convenience. 4 sides brick, built-in appliances, sliding glass doors that open out to a covered patio with gas and water lines for a future outdoor kitchen. Located in the master planned community of StoneCreek Estates, take advantage of the already built amenities including a resort like pool, splash pad, playground and more.
Home Details
Home Type
- Single Family
Year Built
- Built in 2025 | New Construction
Lot Details
- 7,615 Sq Ft Lot
- Back Yard Fenced
HOA Fees
- $63 Monthly HOA Fees
Parking
- 3 Car Attached Garage
- Tandem Garage
Home Design
- Contemporary Architecture
- Traditional Architecture
- Brick Exterior Construction
- Slab Foundation
- Composition Roof
- Stone Siding
Interior Spaces
- 2,428 Sq Ft Home
- 1-Story Property
- Wired For Sound
- High Ceiling
- Ceiling Fan
- Washer and Electric Dryer Hookup
Kitchen
- Electric Oven
- Gas Cooktop
- Microwave
- Dishwasher
- Quartz Countertops
- Disposal
Flooring
- Carpet
- Tile
- Vinyl Plank
- Vinyl
Bedrooms and Bathrooms
- 4 Bedrooms
Home Security
- Prewired Security
- Fire and Smoke Detector
Eco-Friendly Details
- Home Energy Rating Service (HERS) Rated Property
- Energy-Efficient Windows with Low Emissivity
- Energy-Efficient HVAC
- Energy-Efficient Lighting
- Energy-Efficient Thermostat
- Ventilation
Outdoor Features
- Tennis Courts
- Deck
- Covered patio or porch
Schools
- Carter Elementary School
- Reading Junior High School
- George Ranch High School
Utilities
- Central Heating and Cooling System
- Heating System Uses Gas
- Programmable Thermostat
Community Details
Overview
- Lead Association Mgmt Association, Phone Number (281) 857-6027
- Built by Ashton Woods
- Stonecreek Estates Subdivision
Recreation
- Community Pool
Similar Homes in Richmond, TX
Home Values in the Area
Average Home Value in this Area
Property History
| Date | Event | Price | Change | Sq Ft Price |
|---|---|---|---|---|
| 07/15/2025 07/15/25 | Sold | -- | -- | -- |
| 06/08/2025 06/08/25 | Pending | -- | -- | -- |
| 05/06/2025 05/06/25 | Price Changed | $491,288 | -7.0% | $202 / Sq Ft |
| 05/05/2025 05/05/25 | For Sale | $528,144 | -- | $218 / Sq Ft |
Tax History Compared to Growth
Agents Affiliated with this Home
-
Jared Turner

Seller's Agent in 2025
Jared Turner
Ashton Woods
(832) 247-8586
4,834 Total Sales
-
Irfan Kadiwal
I
Buyer's Agent in 2025
Irfan Kadiwal
United Real Estate
(832) 283-1930
84 Total Sales
Map
Source: Houston Association of REALTORS®
MLS Number: 97068592
- 1927 Quarry Harbor Dr
- 2011 Quarry Harbor Dr
- 2010 Quarry Harbor Dr
- 1914 Serene Springs Dr
- 5310 Quartz Ranch Dr
- 5119 Crystal Brook Dr
- 5306 Royal Gem Dr
- 5123 Old Amber Dr
- 5307 Violet Ridge Dr
- 5418 Royal Gem Dr
- 5219 Flat Stone Ln
- 2134 Primrose Pass Dr
- 1915 Jade Manor Dr
- 2015 Jade Manor Dr
- 2011 Jade Manor Dr
- 2110 Primrose Pass Dr
- 2114 Primrose Pass Dr
- 5415 Violet Ridge Dr
- 2130 Gypsum Dr
- 2115 Gypsum Dr
