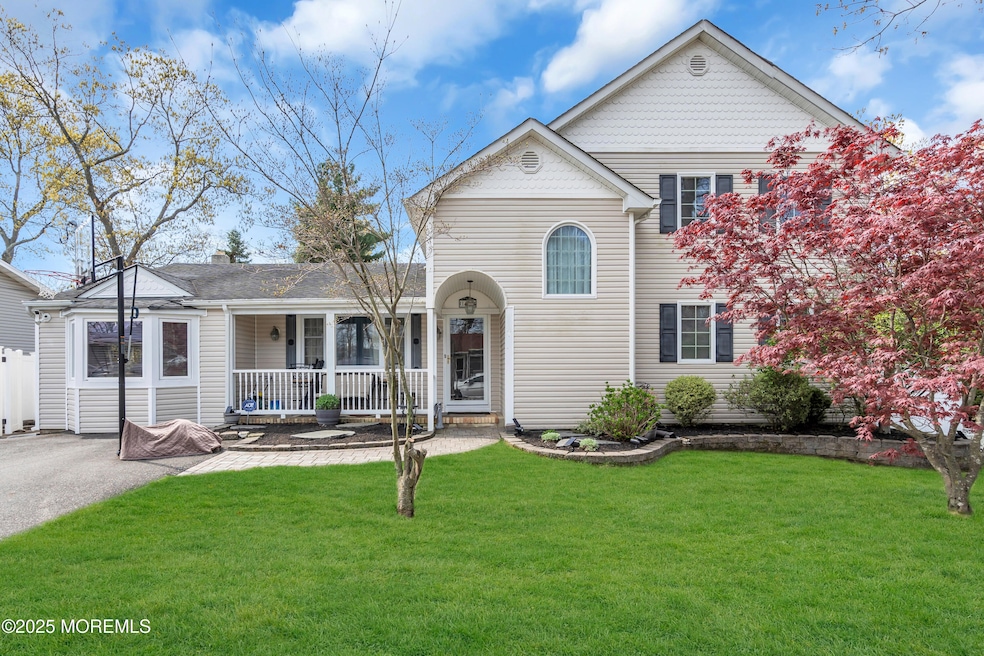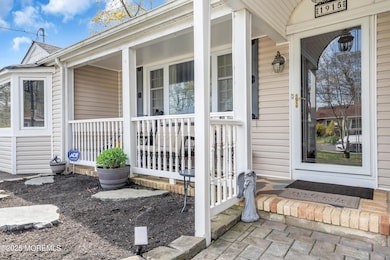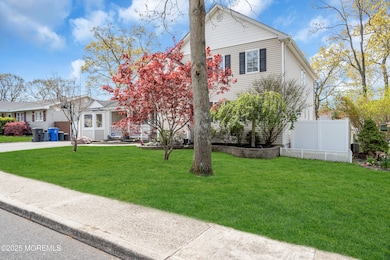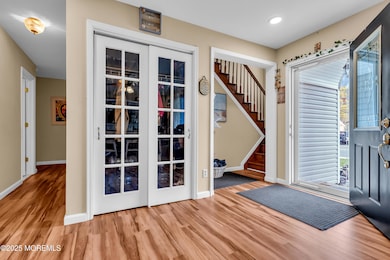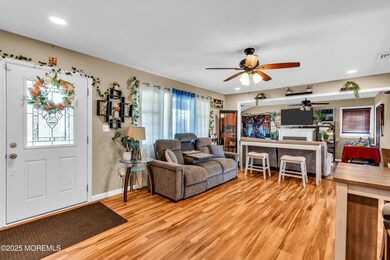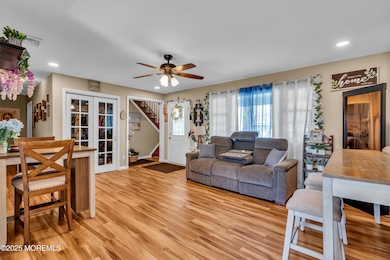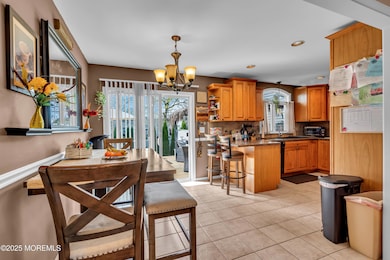1915 Red Cedar St Toms River, NJ 08753
Estimated payment $3,947/month
Highlights
- Cabana
- Curved or Spiral Staircase
- Deck
- Granite Flooring
- Colonial Architecture
- Granite Countertops
About This Home
Tucked away in a quiet neighborhood yet just minutes from the heart of Toms River, this warm and inviting 4-bedroom, 3.5-bath home offers the perfect blend of space, convenience, and charm. With two spacious master suites on the first floor, each with its own private full bath, this home is ideal for multigenerational living or anyone who appreciates flexibility. One suite even features a striking spiral staircase that leads to a loft area, perfect for a private office, studio, or extra living space. The first floor also includes a cozy living room with a fireplace, a half bath for guests, and an eat-in kitchen that opens to the backyard through sliding glass doors. Upstairs, you'll find two additional bedrooms and a full bath, creating the perfect balance of shared and personal space throughout the home. Outside, your private backyard oasis awaits. With a large deck, cabana-style lounge area, and plenty of spots to relax or entertain, it's a peaceful retreat you'll never want to leave.
Located near excellent schools, shopping, and dining options, this home is also just a short drive from the beaches and boardwalks of the Jersey Shore. Enjoy quick access to Route 37 and the GSP, making commuting a breeze while still coming home to your own tranquil escape. Don't miss your chance to make this one-of-a-kind home your own, thoughtfully designed, full of character, and ready to welcome you.
Home Details
Home Type
- Single Family
Est. Annual Taxes
- $7,437
Year Built
- Built in 1977
Lot Details
- 7,405 Sq Ft Lot
- Fenced
Parking
- 1 Car Attached Garage
- Driveway
Home Design
- Colonial Architecture
- Shingle Roof
- Asphalt Rolled Roof
- Vinyl Siding
Interior Spaces
- 2,442 Sq Ft Home
- 1-Story Property
- Curved or Spiral Staircase
- Gas Fireplace
- Bay Window
- Sliding Doors
- Living Room
- Crawl Space
Kitchen
- Eat-In Kitchen
- Stove
- Microwave
- Dishwasher
- Granite Countertops
Flooring
- Wood
- Wall to Wall Carpet
- Granite
- Ceramic Tile
Bedrooms and Bathrooms
- 4 Bedrooms
- Walk-In Closet
- Primary Bathroom is a Full Bathroom
- Primary Bathroom Bathtub Only
- Primary Bathroom includes a Walk-In Shower
Laundry
- Dryer
- Washer
Attic
- Attic Fan
- Walkup Attic
- Pull Down Stairs to Attic
Pool
- Cabana
- Spa
Outdoor Features
- Balcony
- Deck
- Covered Patio or Porch
- Gazebo
- Outbuilding
Schools
- East Dover Elementary School
- Tr Intr East Middle School
- TOMS River East High School
Utilities
- Forced Air Heating and Cooling System
- Heating System Uses Natural Gas
- Natural Gas Water Heater
Community Details
- No Home Owners Association
- Windsor Park Subdivision
Listing and Financial Details
- Assessor Parcel Number 08007245600088
Map
Home Values in the Area
Average Home Value in this Area
Tax History
| Year | Tax Paid | Tax Assessment Tax Assessment Total Assessment is a certain percentage of the fair market value that is determined by local assessors to be the total taxable value of land and additions on the property. | Land | Improvement |
|---|---|---|---|---|
| 2025 | $7,437 | $408,400 | $77,000 | $331,400 |
| 2024 | $7,069 | $408,400 | $77,000 | $331,400 |
| 2023 | $6,816 | $408,400 | $77,000 | $331,400 |
| 2022 | $6,816 | $408,400 | $77,000 | $331,400 |
| 2021 | $7,099 | $283,400 | $89,300 | $194,100 |
| 2020 | $7,068 | $283,400 | $89,300 | $194,100 |
| 2019 | $6,762 | $283,400 | $89,300 | $194,100 |
| 2018 | $6,671 | $283,400 | $89,300 | $194,100 |
| 2017 | $6,615 | $283,400 | $89,300 | $194,100 |
| 2016 | $6,442 | $283,400 | $89,300 | $194,100 |
| 2015 | $6,198 | $283,400 | $89,300 | $194,100 |
| 2014 | $5,900 | $283,400 | $89,300 | $194,100 |
Property History
| Date | Event | Price | List to Sale | Price per Sq Ft | Prior Sale |
|---|---|---|---|---|---|
| 11/02/2025 11/02/25 | For Sale | $630,000 | +141.4% | $258 / Sq Ft | |
| 03/24/2015 03/24/15 | Sold | $261,000 | -- | $107 / Sq Ft | View Prior Sale |
Purchase History
| Date | Type | Sale Price | Title Company |
|---|---|---|---|
| Interfamily Deed Transfer | -- | Closing Usa | |
| Deed | $261,000 | Multiple | |
| Deed | $98,000 | -- |
Mortgage History
| Date | Status | Loan Amount | Loan Type |
|---|---|---|---|
| Open | $284,800 | New Conventional | |
| Closed | $247,950 | New Conventional |
Source: MOREMLS (Monmouth Ocean Regional REALTORS®)
MLS Number: 22533227
APN: 08-00724-56-00088
- 704 Dunedin St
- 1942 Pine Meadow Ave
- 1930 Windsor Ave
- 1472 Nevada Dr
- 1432 Weeping Willow Ct
- 597 Huckleberry Ln
- 2023 Oak Dale Rd
- 1940 New St
- 1425 Nevada Dr
- 1407 Weeping Willow Ct
- 1964 Old St
- 693 Vaughn Ave
- 664 Vaughn Ave
- 619 Fountain Dr
- 741 Michigan Ave
- 779 Nebraska Ave
- 1417 Delaware Ave
- 786 Nebraska Ave
- 545 Cornell Ave
- 984 Westminster Dr
- 511 Holly Village Ln
- 526 Bradley Blvd
- 629 Garfield Ave
- 512 Roosevelt Ave
- 1258 Bay Ave
- 58 Garden Ave
- 683 Princess Ct
- 520 Lloyd Rd
- 34 Chadwick Ave
- 620 Brookside Dr
- 1015 Zircon Dr
- 213 Ocean Ave
- 3407 Adams Ave
- 3428 Maritime Dr
- 711 Bay Ave
- 22 Brookside Ct
- 512 Terrace Ave
- 100 Kaplan Ct
- 330 Barcelona Dr
- 1874 Compass Ct
