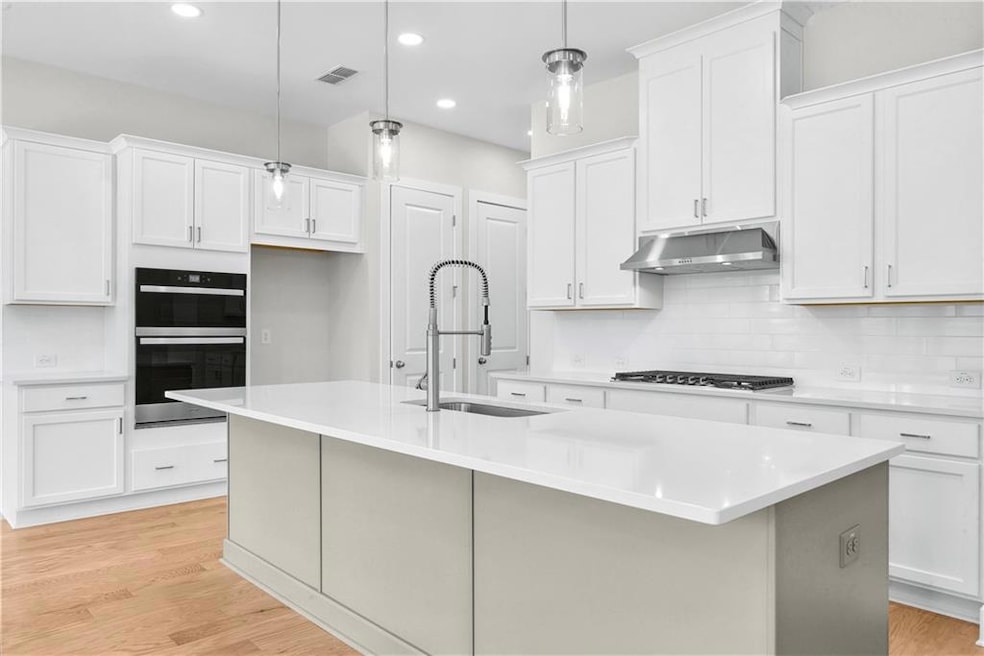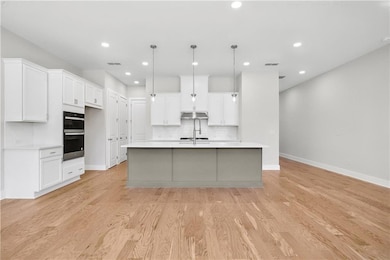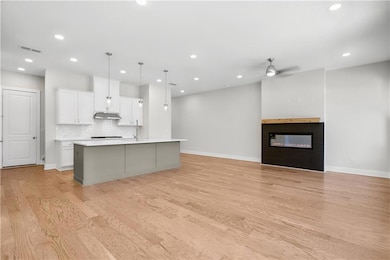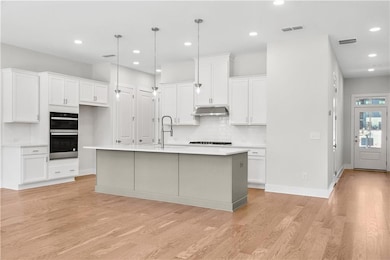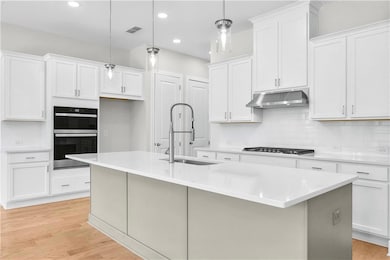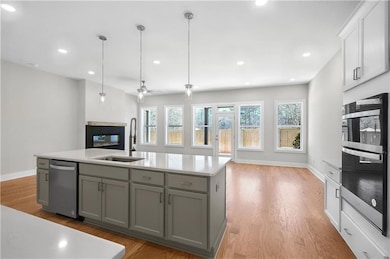1915 Redfield Rd NE Marietta, GA 30062
Estimated payment $4,750/month
Highlights
- Open-Concept Dining Room
- In Ground Pool
- Wood Flooring
- Mountain View Elementary School Rated A
- Traditional Architecture
- Loft
About This Home
Brand-New Luxury Townhome by Toll Brothers in East Cobb!
Step into sophisticated style with this stunning 4-bedroom, 3.5-bath townhome featuring a spacious loft and over 2,800 square feet of modern living. Thoughtfully designed across three levels, this home blends upscale finishes with open-concept comfort—perfect for both entertaining and everyday living.
Located in the heart of East Cobb’s top-rated school district, this home is part of East Cobb Walk, a vibrant, walkable new community with planned retail and resort-style amenities including a pool, cabana, and fire lounge.
Luxury, location, and lifestyle—this one checks all the boxes!
Townhouse Details
Home Type
- Townhome
Year Built
- Built in 2025 | Under Construction
Lot Details
- 3,354 Sq Ft Lot
- Lot Dimensions are 103 85 x 28 55
- No Common Walls
- Landscaped
- Private Yard
- Back Yard
- Zero Lot Line
HOA Fees
- $203 Monthly HOA Fees
Parking
- 2 Car Garage
- Front Facing Garage
- Driveway
Home Design
- Traditional Architecture
- Slab Foundation
- Frame Construction
- Shingle Roof
- Concrete Siding
- HardiePlank Type
Interior Spaces
- 2,844 Sq Ft Home
- 3-Story Property
- Ceiling height of 10 feet on the lower level
- Ceiling Fan
- 1 Fireplace
- Double Pane Windows
- Shutters
- Open-Concept Dining Room
- Loft
- Neighborhood Views
Kitchen
- Eat-In Kitchen
- Electric Oven
- Gas Cooktop
- Microwave
- Dishwasher
- Kitchen Island
- Solid Surface Countertops
- Disposal
Flooring
- Wood
- Carpet
- Ceramic Tile
Bedrooms and Bathrooms
- Dual Vanity Sinks in Primary Bathroom
- Separate Shower in Primary Bathroom
Laundry
- Laundry Room
- Laundry on main level
Home Security
Pool
- In Ground Pool
- Fence Around Pool
- Pool Cover
Outdoor Features
- Covered Patio or Porch
Location
- Property is near schools
- Property is near shops
Schools
- Mountain View - Cobb Elementary School
- Simpson Middle School
- Sprayberry High School
Utilities
- Cooling Available
- Hot Water Heating System
- Underground Utilities
Listing and Financial Details
- Home warranty included in the sale of the property
- Tax Lot 20
Community Details
Overview
- $1,500 Initiation Fee
- 102 Units
- Toll Brothers East Cobb Walk Subdivision
- Rental Restrictions
Amenities
- Restaurant
- Community Storage Space
Recreation
- Swim or tennis dues are required
- Community Pool
Security
- Carbon Monoxide Detectors
Map
Home Values in the Area
Average Home Value in this Area
Property History
| Date | Event | Price | Change | Sq Ft Price |
|---|---|---|---|---|
| 09/10/2025 09/10/25 | Price Changed | $724,000 | -2.0% | $255 / Sq Ft |
| 06/24/2025 06/24/25 | Price Changed | $739,000 | +4.5% | $260 / Sq Ft |
| 06/11/2025 06/11/25 | For Sale | $707,245 | -- | $249 / Sq Ft |
Source: First Multiple Listing Service (FMLS)
MLS Number: 7596057
- 1939 Redfield Rd NE
- 2595 Alcovy Trail NE
- 2592 Alcovy Trail NE
- 2612 Baramore Oaks Ln
- 2527 Waterstone Way
- 2556 Silver Star Dr NE
- 1931 Redfield Rd
- 2603 Alcovy Trail
- 1915 Redfield Rd
- 2555 Silver Star Dr NE
- 2595 Alcovy Trail
- 1939 Redfield Rd
- 1935 Redfield Rd
- 1927 Redfield Rd
- 1923 Redfield Rd
- 2607 Alcovy Trail
- 2564 Silver Star Dr NE
- 2763 MacBy Walk
- 2646 Arbor Glen Place
- 2740 Stillwater Lake Ln
- 2648 Sandy Plains Rd Unit 137
- 2648 Sandy Plains Rd Unit 416
- 2648 Sandy Plains Rd Unit 301
- 2648 Sandy Plains Rd Unit 218
- 2648 Sandy Plains Rd Unit 420
- 2648 Sandy Plains Rd Unit 215
- 2648 Sandy Plains Rd Unit 109
- 2648 Sandy Plains Rd Unit 424
- 2648 Sandy Plains Rd
- 2358 Marneil Dr NE
- 2627 Hampton Park Dr
- 3001 Susan Ct
- 1649 Stillwater Park Ct
- 1633 Oak Chase Ct
- 2481 W Bridge Place NE
- 3024 Antler Trail
- 2051 E Piedmont Rd
- 2765 Timberline Rd
- 2339 Milstead Cir NE
- 2949 Karen Ln Unit B
