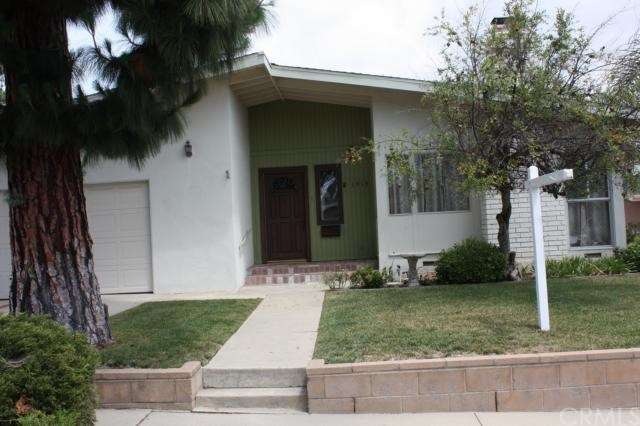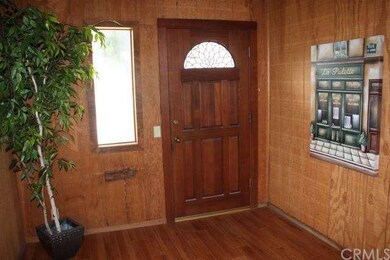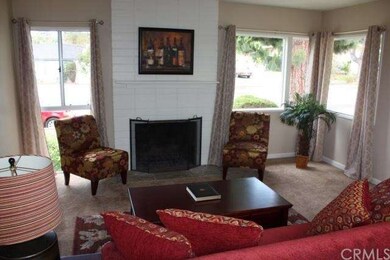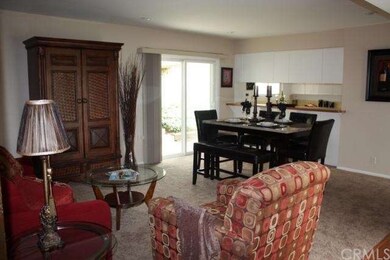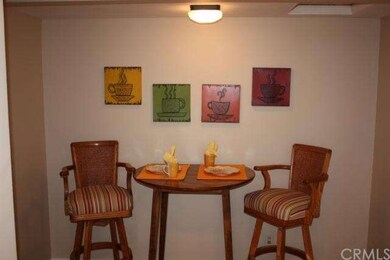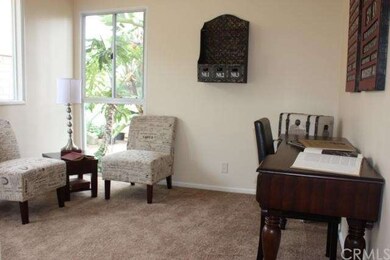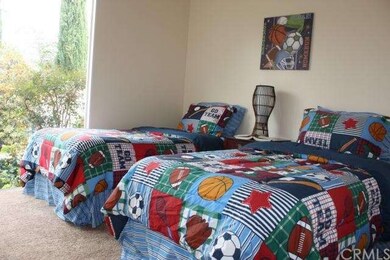
1915 Santa Rena Dr Rancho Palos Verdes, CA 90275
Highlights
- Traditional Architecture
- Lawn
- Breakfast Bar
- Dapplegray Elementary School Rated A+
- No HOA
- Concrete Porch or Patio
About This Home
As of May 2021This very private property is on the market for the first time in 50 years. Just two steps into this mid century charmer located in the Palos Verdes school option area. This property has a flowing, open floor plan, great for entertaining. Large entry area leads to living room with a coved ceiling, fire place and a large bank of windows that borders the relaxing private patio area. Large family room has recessed lighting, breakfast bar, and two sliders which lead to side yard or patio area. Light and bright kitchen has recessed lighting and good cabinet space. All bedrooms have double closets and over head lighting. Master suite has a master bath and windows that faces the private patio area. Forced air, new interior paint, smooth ceilings, new carpet, new laminate, make this the perfect property for your client.
Last Agent to Sell the Property
The Realestate Group License #00947251 Listed on: 05/15/2015

Home Details
Home Type
- Single Family
Est. Annual Taxes
- $15,703
Year Built
- Built in 1958
Lot Details
- 6,739 Sq Ft Lot
- Lot Dimensions are 64x100
- Lawn
- Front Yard
Parking
- 2 Car Garage
- Parking Available
Home Design
- Traditional Architecture
- Composition Roof
Interior Spaces
- 1,819 Sq Ft Home
- Living Room with Fireplace
- Family or Dining Combination
Kitchen
- Breakfast Bar
- Gas Oven
- Dishwasher
- Disposal
Flooring
- Carpet
- Laminate
- Vinyl
Bedrooms and Bathrooms
- 4 Bedrooms
Laundry
- Laundry Room
- Laundry in Garage
Outdoor Features
- Concrete Porch or Patio
Utilities
- Central Heating
- Gas Water Heater
Community Details
- No Home Owners Association
Listing and Financial Details
- Tax Lot 27
- Tax Tract Number 18968
- Assessor Parcel Number 7550002003
Ownership History
Purchase Details
Home Financials for this Owner
Home Financials are based on the most recent Mortgage that was taken out on this home.Purchase Details
Purchase Details
Purchase Details
Home Financials for this Owner
Home Financials are based on the most recent Mortgage that was taken out on this home.Purchase Details
Home Financials for this Owner
Home Financials are based on the most recent Mortgage that was taken out on this home.Purchase Details
Purchase Details
Similar Homes in the area
Home Values in the Area
Average Home Value in this Area
Purchase History
| Date | Type | Sale Price | Title Company |
|---|---|---|---|
| Grant Deed | $1,200,000 | Progressive Title Company | |
| Warranty Deed | -- | None Available | |
| Warranty Deed | -- | None Available | |
| Interfamily Deed Transfer | -- | None Available | |
| Quit Claim Deed | -- | None Available | |
| Grant Deed | $780,000 | None Available | |
| Interfamily Deed Transfer | -- | Nations Title Company | |
| Interfamily Deed Transfer | -- | None Available | |
| Interfamily Deed Transfer | -- | None Available | |
| Interfamily Deed Transfer | -- | None Available |
Mortgage History
| Date | Status | Loan Amount | Loan Type |
|---|---|---|---|
| Open | $127,500 | New Conventional | |
| Closed | $127,500 | Credit Line Revolving | |
| Open | $822,000 | New Conventional | |
| Previous Owner | $624,000 | New Conventional |
Property History
| Date | Event | Price | Change | Sq Ft Price |
|---|---|---|---|---|
| 05/21/2021 05/21/21 | Sold | $1,200,000 | +14.3% | $660 / Sq Ft |
| 04/21/2021 04/21/21 | Pending | -- | -- | -- |
| 04/16/2021 04/16/21 | For Sale | $1,050,000 | +34.6% | $577 / Sq Ft |
| 07/14/2015 07/14/15 | Sold | $780,000 | 0.0% | $429 / Sq Ft |
| 05/30/2015 05/30/15 | Pending | -- | -- | -- |
| 05/28/2015 05/28/15 | Off Market | $780,000 | -- | -- |
| 05/15/2015 05/15/15 | For Sale | $765,000 | -- | $421 / Sq Ft |
Tax History Compared to Growth
Tax History
| Year | Tax Paid | Tax Assessment Tax Assessment Total Assessment is a certain percentage of the fair market value that is determined by local assessors to be the total taxable value of land and additions on the property. | Land | Improvement |
|---|---|---|---|---|
| 2025 | $15,703 | $1,298,916 | $1,039,134 | $259,782 |
| 2024 | $15,703 | $1,273,448 | $1,018,759 | $254,689 |
| 2023 | $15,325 | $1,248,480 | $998,784 | $249,696 |
| 2022 | $14,639 | $1,224,000 | $979,200 | $244,800 |
| 2021 | $10,375 | $853,041 | $535,884 | $317,157 |
| 2020 | $10,464 | $844,295 | $530,390 | $313,905 |
| 2019 | $10,038 | $827,741 | $519,991 | $307,750 |
| 2018 | $9,889 | $811,512 | $509,796 | $301,716 |
| 2016 | $9,478 | $780,000 | $490,000 | $290,000 |
| 2015 | $1,907 | $118,477 | $45,057 | $73,420 |
| 2014 | -- | $116,157 | $44,175 | $71,982 |
Agents Affiliated with this Home
-
The Tyndall Team

Seller's Agent in 2021
The Tyndall Team
RE/MAX
(310) 809-8221
14 in this area
36 Total Sales
-
Brooke Dianich

Buyer's Agent in 2021
Brooke Dianich
Keller Williams Luxury
(310) 403-4413
3 in this area
42 Total Sales
-
Charlene Glass
C
Seller's Agent in 2015
Charlene Glass
The Realestate Group
(310) 327-8040
5 Total Sales
Map
Source: California Regional Multiple Listing Service (CRMLS)
MLS Number: SB15106002
APN: 7550-002-003
- 1808 Velez Dr
- 28521 Vista Madera
- 1938 Avenida Estudiante
- 16 Saddle Rd
- 2063 Avenida Aprenda
- 2055 Avenida Aprenda
- 1450 Brett Place Unit 205
- 2205 Stonewood Ct
- 1430 Brett Place Unit 10
- 1448 Brett Place Unit 43
- 1430 Brett Place Unit 12
- 1442 Brett Place Unit 31
- 1440 Brett Place Unit 62
- 1482 Skyline Ln
- 2275 Stonewood Ct
- 27772 Palos Verdes Dr E
- 28006 S Western Ave Unit 267
- 0 Avenida Aprenda
- 1699 Coral Sea Ln
- 28708 Mount Sawtooth Dr
