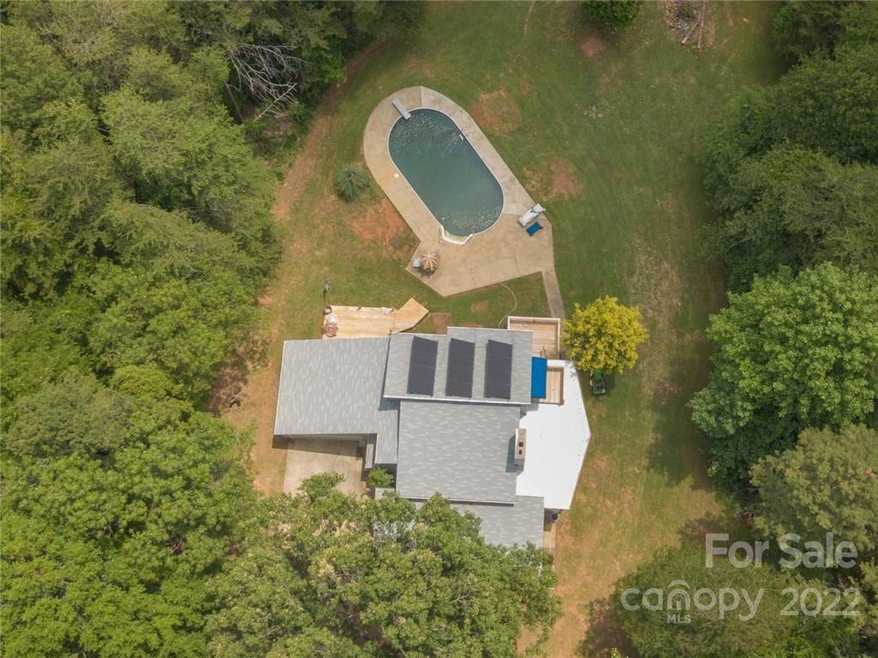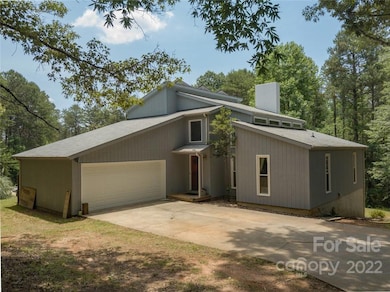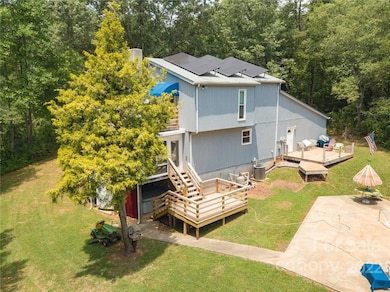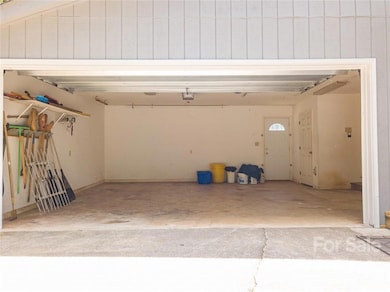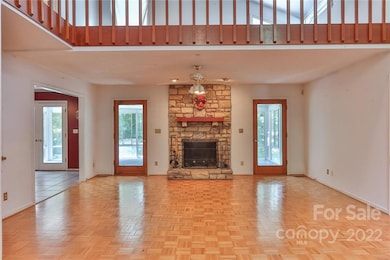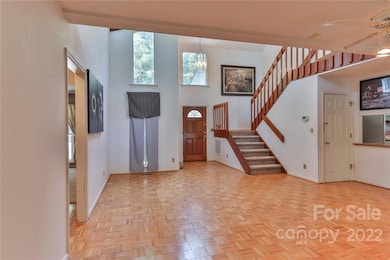
1915 Snow Creek Rd NE Unit 1 & 2 Hickory, NC 28601
Saint Stephens NeighborhoodEstimated Value: $324,000 - $549,152
Highlights
- In Ground Pool
- Solar Power System
- Open Floorplan
- Snow Creek Elementary School Rated A-
- 5.35 Acre Lot
- Deck
About This Home
As of September 2022Beautiful contemporary Home on wooded private acreage.Creek on lower side with Deer and Turkey crossing the property. Home only 10 minutes to downtown. Has Master bedroom w/ full bath, dbl sinks, new deck to enjoy the view & loft on same level. Main level w/ high ceiling, wooden beams & stone fpl. 2 glass doors exit to spacious Sunroom. Enter into kitchen w/ bar siting area &exit to mudroom through to the double garage. Main floor also has 2 BRs w/ full bath & closet space. Enter the basement from main floor or 2 other entrance options downstairs. BSMT has full Bar w/ sink &serving area. Rec room can be available. It has another large stone fireplace with mantel and full bathroom for use. Also a storage room. Bsmt level has covered area out to a hot tub & takes you out to the 18x36 swimming pool area or to deck and stairs to enter into Sunroom. Home is ready to move in immediately. New/recent items: HVAC, fridge, DW, roof, pool liner, ext. paint, well pump & bladder. City Water avail.
Last Agent to Sell the Property
Carolina Landmark Realty Brokerage Email: josenicks@gmail.com License #79098 Listed on: 07/26/2022
Home Details
Home Type
- Single Family
Est. Annual Taxes
- $2,146
Year Built
- Built in 1989
Lot Details
- 5.35 Acre Lot
- Lot Dimensions are 599x378x599x399
- Wooded Lot
Parking
- 2 Car Garage
- Basement Garage
- Garage Door Opener
Home Design
- Contemporary Architecture
- Composition Roof
- Wood Siding
Interior Spaces
- 1.5-Story Property
- Open Floorplan
- Vaulted Ceiling
- Family Room with Fireplace
- Living Room with Fireplace
- Basement Fills Entire Space Under The House
Kitchen
- Electric Range
- Dishwasher
Flooring
- Parquet
- Vinyl
Bedrooms and Bathrooms
- 2 Full Bathrooms
Laundry
- Laundry Room
- Electric Dryer Hookup
Eco-Friendly Details
- Solar Power System
Pool
- In Ground Pool
- Spa
Outdoor Features
- Access to stream, creek or river
- Deck
- Covered patio or porch
Schools
- Snow Creek Elementary School
- Arndt Middle School
- St. Stephens High School
Utilities
- Heat Pump System
- Electric Water Heater
- Septic Tank
Community Details
- No Home Owners Association
Listing and Financial Details
- Assessor Parcel Number 3724051927540000
- Tax Block 139
Ownership History
Purchase Details
Home Financials for this Owner
Home Financials are based on the most recent Mortgage that was taken out on this home.Purchase Details
Home Financials for this Owner
Home Financials are based on the most recent Mortgage that was taken out on this home.Purchase Details
Purchase Details
Similar Homes in Hickory, NC
Home Values in the Area
Average Home Value in this Area
Purchase History
| Date | Buyer | Sale Price | Title Company |
|---|---|---|---|
| Elowsky Chad Shaw | $465,000 | -- | |
| Rink William Yount | -- | None Available | |
| Rink William Yount | -- | None Available | |
| Rink William Yount | -- | None Available | |
| Rink William Y | $25,000 | -- |
Mortgage History
| Date | Status | Borrower | Loan Amount |
|---|---|---|---|
| Open | Elowsky Chad Shaw | $432,450 | |
| Previous Owner | Rink William Yount | $104,662 | |
| Previous Owner | Rink William Yount | $47,300 | |
| Previous Owner | Rink William Yount | $117,000 | |
| Previous Owner | Rink William Y | $50,000 |
Property History
| Date | Event | Price | Change | Sq Ft Price |
|---|---|---|---|---|
| 09/20/2022 09/20/22 | Sold | $465,000 | -2.5% | $140 / Sq Ft |
| 07/26/2022 07/26/22 | For Sale | $477,000 | -- | $143 / Sq Ft |
Tax History Compared to Growth
Tax History
| Year | Tax Paid | Tax Assessment Tax Assessment Total Assessment is a certain percentage of the fair market value that is determined by local assessors to be the total taxable value of land and additions on the property. | Land | Improvement |
|---|---|---|---|---|
| 2024 | $2,146 | $410,800 | $62,100 | $348,700 |
| 2023 | $2,064 | $410,800 | $62,100 | $348,700 |
| 2022 | $1,672 | $240,600 | $62,100 | $178,500 |
| 2021 | $1,672 | $240,600 | $62,100 | $178,500 |
| 2020 | $1,672 | $240,600 | $0 | $0 |
| 2019 | $1,672 | $240,600 | $0 | $0 |
| 2018 | $1,636 | $235,400 | $61,200 | $174,200 |
| 2017 | $1,636 | $0 | $0 | $0 |
| 2016 | $1,636 | $0 | $0 | $0 |
| 2015 | $1,477 | $235,420 | $61,200 | $174,220 |
| 2014 | $1,477 | $246,200 | $66,000 | $180,200 |
Agents Affiliated with this Home
-
Joe Nicks
J
Seller's Agent in 2022
Joe Nicks
Carolina Landmark Realty
(704) 450-7367
2 in this area
21 Total Sales
-
Michael Wolkow

Buyer's Agent in 2022
Michael Wolkow
DASH Carolina
(770) 317-4300
2 in this area
52 Total Sales
Map
Source: Canopy MLS (Canopy Realtor® Association)
MLS Number: 3887954
APN: 3724051927540000
- 0 17th St NE Unit CAR4232759
- 1903 46th Avenue Dr NE
- 1919 46th Avenue Dr NE Unit 46
- 00 16th Street Divide NE
- 4730 16th Street Dr NE
- 4745 16th Street Dr NE
- 3842 22nd Street Ct NE
- 3808 22nd Street Ct NE
- 1305 39th Avenue Place NE
- 1215 39th Ave NE
- 4647 16th Street Place NE
- 4749 16th Street Dr NE
- 3704 25th Street Place NE
- 3740 13th St NE
- 1358 37th Avenue Ln NE
- 3735 13th St NE
- 1354 37th Avenue Ln NE
- 3727 13th St NE
- 1346 37th Avenue Ln NE
- 1334 37th Avenue Ln NE
- 1915 Snow Creek Rd NE
- 1915 Snow Creek Rd NE Unit 1 & 2
- 1915 Snow Creek Rd NE Unit 2
- 00 Snow Creek Rd NE Unit 3
- 1908 Snow Creek Rd NE
- 1830 Snow Creek Rd NE
- 1924 Snow Creek Rd NE
- 1838 Snow Creek Rd NE
- 4226 16th St NE
- 1820 Snow Creek Rd NE
- 4506 18th Street Ln NE
- 2011 Snow Creek Rd NE
- 1806 Snow Creek Rd NE
- 2009 Snow Creek Rd NE
- 2010 Snow Creek Rd NE
- 2010 Snow Creek Rd NE
- 2013 Snow Creek Rd NE
- 1725 Snow Creek Rd NE
- 1715 Snow Creek Rd NE
- 1724 Snow Creek Rd NE
