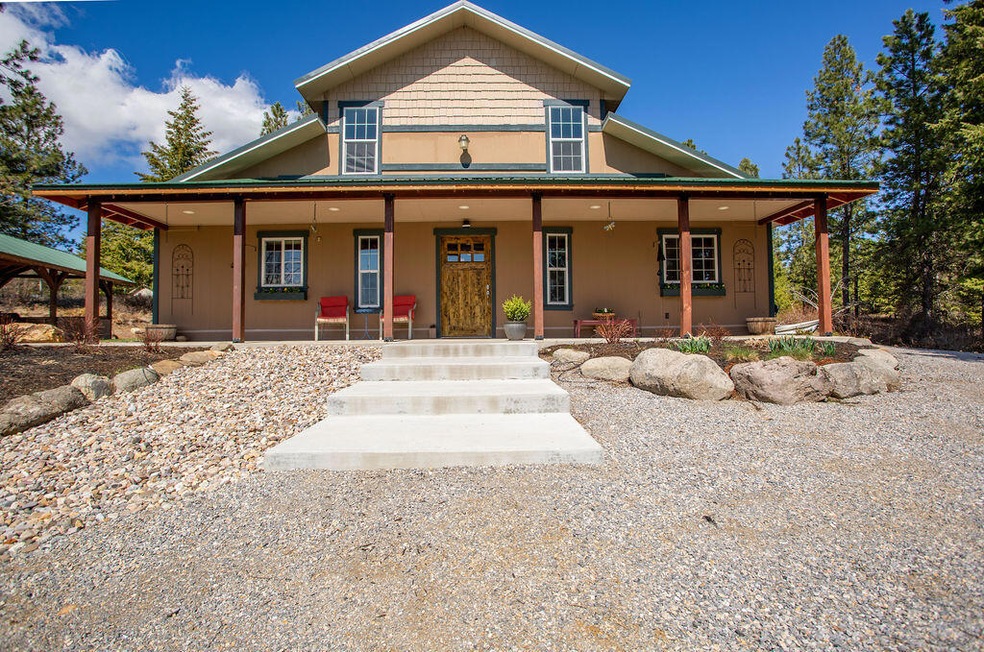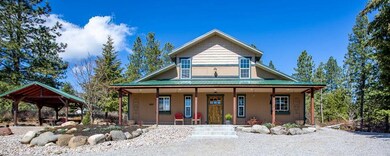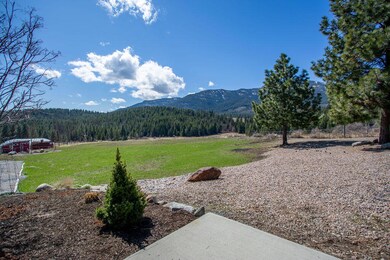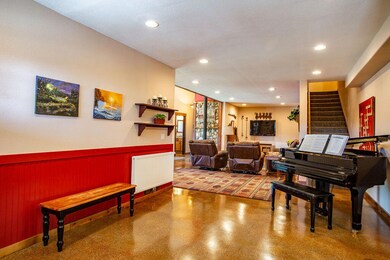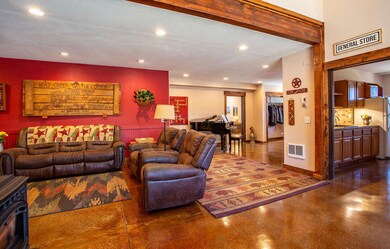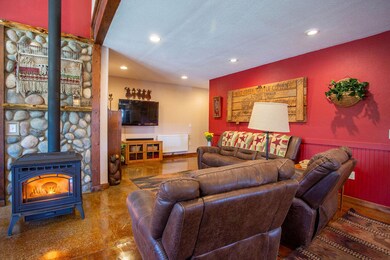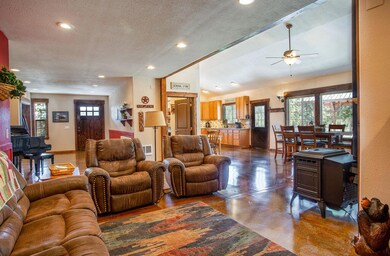
Highlights
- Greenhouse
- Mountain View
- Vaulted Ceiling
- 11.94 Acre Lot
- Contemporary Architecture
- Radiant Floor
About This Home
As of May 2023HOME IN THE COUNTRY with incredible mountain view! 12 acres with Pasture for animals and timber. Master suite upstairs with office, large master, full bath. Great room with river rock & cast iron pellet stove, large dining area and spacious kitchen with granite-look counters, under cabinet lights, stainless appliances & views of the mountains! Butler's pantry with additional sink, food prep counters, cabinets and open shelving. Commercial greenhouse and fenced raised bed garden outside home for easy gardening, both have drip irrigation. Large front porch and 400 sq ft gazebo with great views. Fruit trees, landscaped, large fenced area for pets. Water hydrants in convenient locations, underground utilities, Starlink or Internet Express, wired for generator. This property has it all!
Last Agent to Sell the Property
Larry Wathne
WESTERGARD REAL ESTATE License #4206 Listed on: 04/20/2023
Last Buyer's Agent
SAR Non Member
Non-Member Office
Home Details
Home Type
- Single Family
Est. Annual Taxes
- $216
Year Built
- Built in 2010
Lot Details
- 11.94 Acre Lot
- Southern Exposure
- Lot Has A Rolling Slope
- Irrigation
- Landscaped with Trees
- Garden
- Zoning described as R5
Parking
- 1 Car Attached Garage
- Parking Available
Property Views
- Mountain
- Territorial
Home Design
- Contemporary Architecture
- Slab Foundation
- Frame Construction
- Metal Roof
- Concrete Perimeter Foundation
- Hardboard
Interior Spaces
- 3,000 Sq Ft Home
- 2-Story Property
- Vaulted Ceiling
- Ceiling Fan
- Mud Room
- Home Office
- Game Room
- Workshop
- Sewing Room
- Radiant Floor
- Laundry on main level
Kitchen
- Electric Range
- Range Hood
- Dishwasher
Bedrooms and Bathrooms
- 3 Bedrooms
- Walk-In Closet
- 2 Bathrooms
Outdoor Features
- Covered patio or porch
- Greenhouse
- Gazebo
- Shed
- Outbuilding
Utilities
- Heating System Uses Wood
- Pellet Stove burns compressed wood to generate heat
- Heating System Mounted To A Wall or Window
- Hot Water Heating System
- Generator Hookup
- 200+ Amp Service
- Water Filtration System
- Shared Well
- Dug Well
- Propane Water Heater
- Water Softener
- Septic System
- High Speed Internet
- Cable TV Available
Additional Features
- Handicap Accessible
- Pasture
Community Details
- No Home Owners Association
Listing and Financial Details
- Assessor Parcel Number 2141305
Ownership History
Purchase Details
Home Financials for this Owner
Home Financials are based on the most recent Mortgage that was taken out on this home.Purchase Details
Home Financials for this Owner
Home Financials are based on the most recent Mortgage that was taken out on this home.Similar Homes in Addy, WA
Home Values in the Area
Average Home Value in this Area
Purchase History
| Date | Type | Sale Price | Title Company |
|---|---|---|---|
| Quit Claim Deed | -- | Clearedge Title Inc | |
| Warranty Deed | $649,950 | Stevens County Title |
Mortgage History
| Date | Status | Loan Amount | Loan Type |
|---|---|---|---|
| Open | $533,170 | New Conventional | |
| Previous Owner | $480,290 | FHA | |
| Previous Owner | $50,000 | Credit Line Revolving | |
| Previous Owner | $214,310 | New Conventional | |
| Previous Owner | $211,897 | New Conventional |
Property History
| Date | Event | Price | Change | Sq Ft Price |
|---|---|---|---|---|
| 07/03/2025 07/03/25 | For Sale | $650,000 | 0.0% | $236 / Sq Ft |
| 05/23/2023 05/23/23 | Sold | $649,950 | 0.0% | $217 / Sq Ft |
| 04/19/2023 04/19/23 | For Sale | $649,950 | -- | $217 / Sq Ft |
Tax History Compared to Growth
Tax History
| Year | Tax Paid | Tax Assessment Tax Assessment Total Assessment is a certain percentage of the fair market value that is determined by local assessors to be the total taxable value of land and additions on the property. | Land | Improvement |
|---|---|---|---|---|
| 2024 | $4,764 | $626,502 | $34,098 | $592,404 |
| 2023 | $1,067 | $157,810 | $35,820 | $121,990 |
| 2022 | $216 | $118,234 | $20,298 | $97,936 |
| 2021 | $229 | $100,222 | $9,834 | $90,388 |
| 2020 | $230 | $100,222 | $9,834 | $90,388 |
| 2019 | $332 | $97,172 | $9,827 | $87,345 |
| 2018 | -- | $101,113 | $19,366 | $81,747 |
Agents Affiliated with this Home
-
Jenn Watson

Seller's Agent in 2025
Jenn Watson
John L Scott, Spokane Valley
(509) 703-8390
15 Total Sales
-
L
Seller's Agent in 2023
Larry Wathne
WESTERGARD REAL ESTATE
-
S
Buyer's Agent in 2023
SAR Non Member
Non-Member Office
Map
Source: Northeast Washington Association of REALTORS®
MLS Number: 42136
APN: 2141305
- 2063 Marble Valley-Basin Rd
- 1041 Ward Way
- XX Summit Valley Rd
- 960 Philpott Rd
- TBD Addy-Gifford Rd
- 1387 Addy-Main St
- 1434 Addy Gifford Rd
- 2420 A Addy-Gifford Rd
- Old Cc Rd
- TBD Old Cc Rd
- 822 Barzee Rd
- 996A Basin Rd
- 686 Old Arden Hwy
- 786X Arden Butte Rd
- 1643 Highway 395 S
- 1895 Tbd Blue Creek Road Rd
- 786 Arden Butte Rd Unit AA
- 1895 Tbd Blue Creek Rd
- 7XX Old Arden Hwy
- 753C Arden Butte Rd
